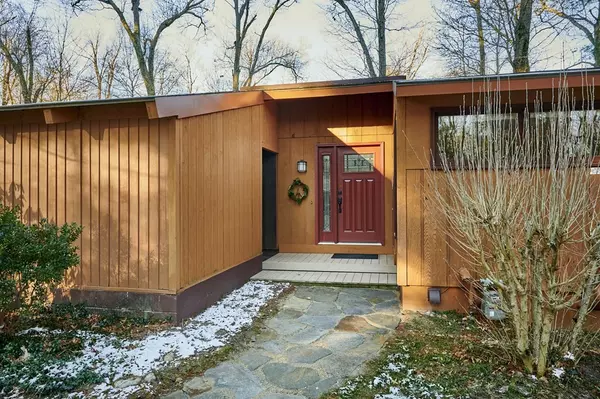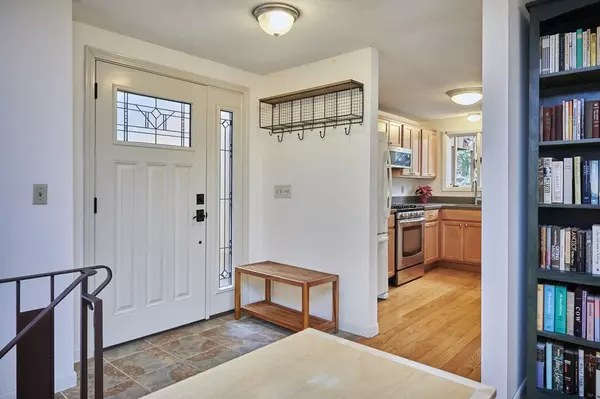$367,700
$354,900
3.6%For more information regarding the value of a property, please contact us for a free consultation.
4 Beds
3 Baths
1,860 SqFt
SOLD DATE : 02/05/2021
Key Details
Sold Price $367,700
Property Type Single Family Home
Sub Type Single Family Residence
Listing Status Sold
Purchase Type For Sale
Square Footage 1,860 sqft
Price per Sqft $197
Subdivision Echo Hill
MLS Listing ID 72767632
Sold Date 02/05/21
Style Ranch
Bedrooms 4
Full Baths 3
HOA Fees $8/ann
HOA Y/N true
Year Built 1969
Annual Tax Amount $6,419
Tax Year 2020
Lot Size 0.270 Acres
Acres 0.27
Property Description
The new Goshen stone walkway welcomes you to this lovingly maintained contemporary on a cul de sac in Echo Hill. The open concept kitchen/dining/living room is perfect for easy entertaining, slider to the rear deck enjoys the view of the nearby vernal stream and common woodlands. The many perks include hardwood floors, Anderson windows, updated baths and high efficiency Buderus gas boiler, 2 zones. The primary bedroom with private bath, two additional bedrooms and full bath complete the first level. The lower finished level has an additional bathroom with shower. Another room, sitting room with wet bar and the family room, currently an office, each have a slider exiting to the back yard. The family room complete with hearth, ready for wood/pellet stove, has a wall of built in cabinetry & laminate flooring. Echo Hill has common areas to enjoy & access to nearby local trails. Minutes to Amherst center. First showings @ Open House Saturday 12-2, only scheduled 15 min appts.
Location
State MA
County Hampshire
Zoning res
Direction Gatehouse Rd, right on Stony Hill Rd, left on Cranberry Lane
Rooms
Family Room Closet/Cabinets - Custom Built, Flooring - Laminate, Slider
Basement Full, Finished, Walk-Out Access, Interior Entry, Concrete
Primary Bedroom Level Main
Dining Room Flooring - Hardwood, Exterior Access, Slider
Kitchen Flooring - Hardwood, Countertops - Stone/Granite/Solid, Cabinets - Upgraded, Gas Stove
Interior
Interior Features Closet, Slider, Sitting Room, Internet Available - Broadband
Heating Baseboard, Natural Gas
Cooling Wall Unit(s)
Flooring Tile, Vinyl, Carpet, Laminate, Hardwood, Flooring - Wall to Wall Carpet
Appliance Range, Dishwasher, Disposal, Microwave, Refrigerator, Washer, Dryer, Gas Water Heater, Tank Water Heater, Utility Connections for Gas Range
Laundry Electric Dryer Hookup, Washer Hookup, In Basement
Exterior
Exterior Feature Rain Gutters, Storage
Garage Spaces 1.0
Community Features Public Transportation, Walk/Jog Trails, Conservation Area, Private School, Public School, University
Utilities Available for Gas Range, Washer Hookup
Roof Type Shingle
Total Parking Spaces 3
Garage Yes
Building
Lot Description Cul-De-Sac, Gentle Sloping, Other
Foundation Concrete Perimeter
Sewer Public Sewer
Water Public
Schools
Elementary Schools Fort River
Middle Schools Arms
High Schools Arhs
Others
Senior Community false
Read Less Info
Want to know what your home might be worth? Contact us for a FREE valuation!

Our team is ready to help you sell your home for the highest possible price ASAP
Bought with Alyx Akers • 5 College REALTORS® Northampton
GET MORE INFORMATION

Real Estate Agent | Lic# 9532671







