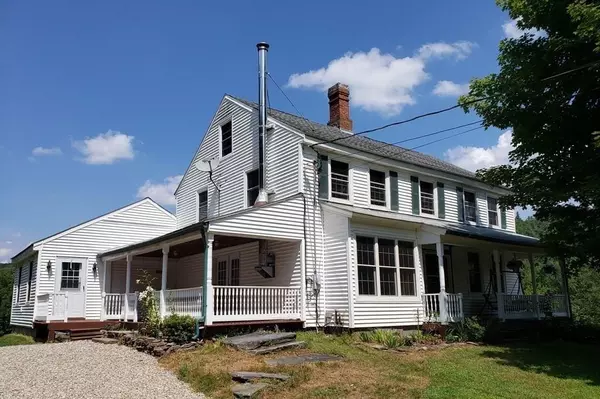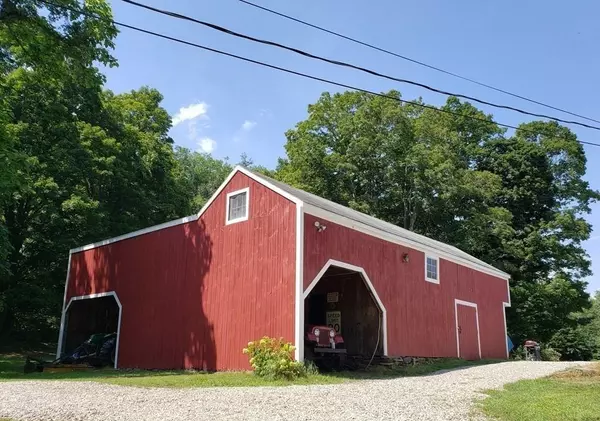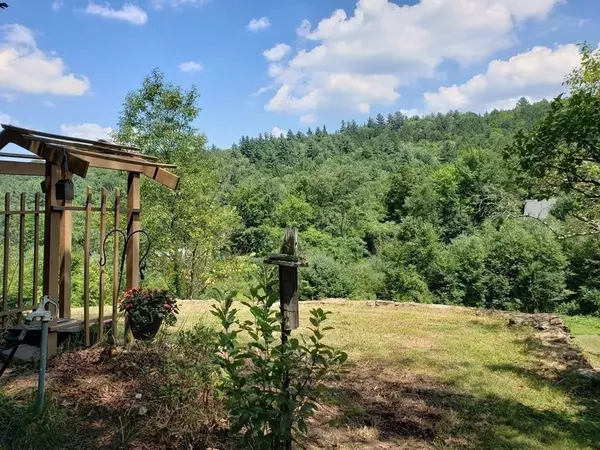$382,000
$400,000
4.5%For more information regarding the value of a property, please contact us for a free consultation.
4 Beds
2 Baths
2,499 SqFt
SOLD DATE : 02/18/2021
Key Details
Sold Price $382,000
Property Type Single Family Home
Sub Type Single Family Residence
Listing Status Sold
Purchase Type For Sale
Square Footage 2,499 sqft
Price per Sqft $152
MLS Listing ID 72709300
Sold Date 02/18/21
Style Colonial, Antique, Farmhouse, Other (See Remarks)
Bedrooms 4
Full Baths 2
Year Built 1770
Annual Tax Amount $5,661
Tax Year 2020
Lot Size 50.600 Acres
Acres 50.6
Property Description
Antique Post & Beam Farmhouse set on 50 acres restored & remodeled from top to bottom & everything in between. A rare offering built in 1770 w/breathtaking farmland. The barn is about 35 years old w/electric & 220 for all of your projects, storage & parking. Lots of extra frontage down along East River Rd too! Charm & character mixed w/modern conveniences &updated mechanicals. Custom kitchen w/center island, granite counters, pantry & big bay window overlooking gorgeous landscape. Newer electrical, roof, windows, plumbing & more. Beautiful newer bathrooms one of which boasts some of the original wide plank wood flooring that remains. The original fireplaces are now just for aesthetics. A newer Buderus boiler, outdoor wood furnace, & wood stove for heating. Beautifully redone fieldstone foundation & poured concrete floors in the basement. Apple trees, blueberries, perennials, fire pit & entertaining areas. Swim & fish in the river along E.River Rd! Trails & kayak at Littleville/Dayville
Location
State MA
County Hampden
Zoning res
Direction Off East River Rd. North Chester Rd is a private dirt rd across from Smith Rd.
Rooms
Family Room Wood / Coal / Pellet Stove, Ceiling Fan(s), Flooring - Hardwood
Basement Full, Interior Entry, Concrete
Primary Bedroom Level Second
Kitchen Window(s) - Bay/Bow/Box, Dining Area, Pantry, Countertops - Stone/Granite/Solid, Kitchen Island, Cabinets - Upgraded, Recessed Lighting, Remodeled
Interior
Interior Features Home Office, Internet Available - Broadband
Heating Baseboard, Oil, Wood, Wood Stove
Cooling None
Flooring Tile, Carpet, Hardwood, Other, Flooring - Wall to Wall Carpet
Fireplaces Number 6
Fireplaces Type Family Room
Appliance Range, Dishwasher, Microwave, Refrigerator, Washer, Dryer, Tank Water Heater, Utility Connections for Electric Range, Utility Connections for Electric Dryer
Laundry Flooring - Stone/Ceramic Tile, First Floor, Washer Hookup
Exterior
Exterior Feature Rain Gutters, Fruit Trees, Garden, Horses Permitted, Kennel, Stone Wall, Other
Garage Spaces 2.0
Community Features Walk/Jog Trails, Conservation Area, Other
Utilities Available for Electric Range, for Electric Dryer, Washer Hookup
Waterfront false
View Y/N Yes
View Scenic View(s)
Roof Type Shingle
Total Parking Spaces 10
Garage Yes
Building
Lot Description Wooded, Easements, Cleared, Farm, Gentle Sloping, Level
Foundation Stone
Sewer Private Sewer
Water Private, Other
Read Less Info
Want to know what your home might be worth? Contact us for a FREE valuation!

Our team is ready to help you sell your home for the highest possible price ASAP
Bought with Angel Black • Key Realty
GET MORE INFORMATION

Real Estate Agent | Lic# 9532671







