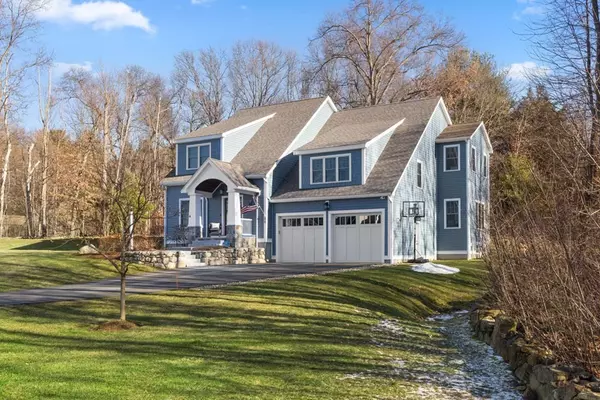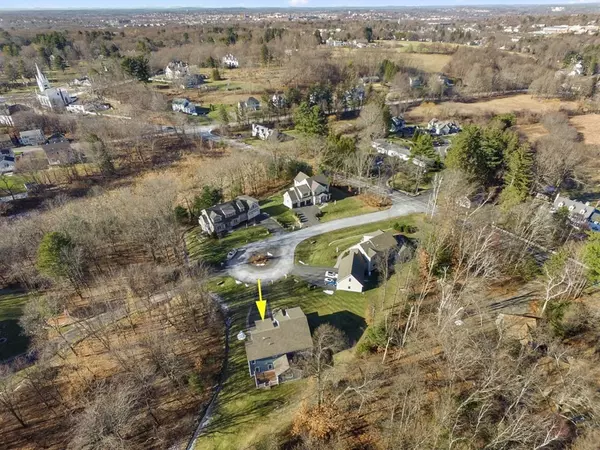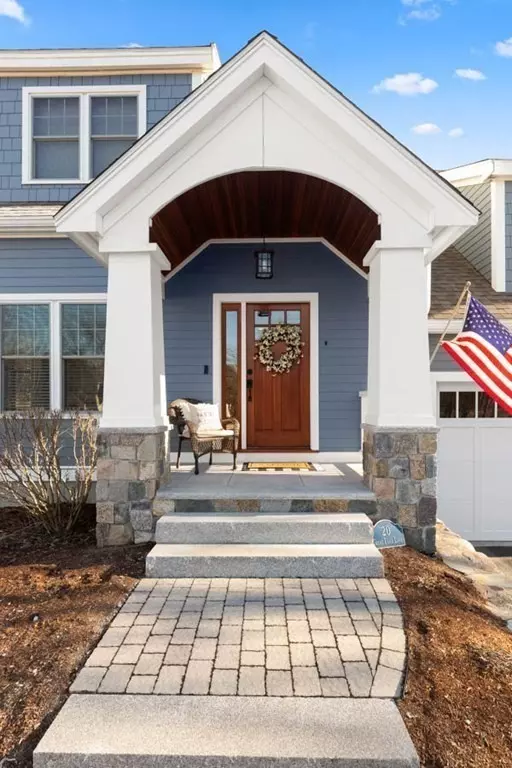$1,075,000
$1,099,000
2.2%For more information regarding the value of a property, please contact us for a free consultation.
4 Beds
3 Baths
3,208 SqFt
SOLD DATE : 02/17/2021
Key Details
Sold Price $1,075,000
Property Type Single Family Home
Sub Type Single Family Residence
Listing Status Sold
Purchase Type For Sale
Square Footage 3,208 sqft
Price per Sqft $335
MLS Listing ID 72773093
Sold Date 02/17/21
Style Colonial, Craftsman
Bedrooms 4
Full Baths 3
Year Built 2016
Annual Tax Amount $11,721
Tax Year 2020
Lot Size 0.690 Acres
Acres 0.69
Property Description
You will love this house !! Rare opportunity to own this FABULOUS, YOUNG,Contemporary Colonial in one of the best locations in North Andover. Situated on a small 5-lot cul-de-sac in the Great Pond Rd neighborhood, this 9 RM/4 Bdrm/3Bath Craftmans-style home offers 3200 sq ft of living space in a flexible floor plan so attractive for today's life style.It's all the fine details that just say Wow! Dark mocha hardwood floors, Crown moldings and wainscoting,upgraded lighting and upgraded Shaker cabinetry in a thoughtfully-designed kitchen lay-out. Spacious Family Room with gas fireplace flows into a bright sunroom/playroom/office. The bedrooms offer unique lay-outs with the 4th bedroom at a separate mid level( ideal for guests, in-laws or office). Master Bedroom is spacious with lovely ensuite bath.Huge, unfinished basement has many options. Private backyard with picturesque stonewalls, Minutes to historic Olde NA Ctre with parks, youth center, schools and hiking trails.
Location
State MA
County Essex
Zoning res
Direction Mass Ave around rotary in Olde Centre to Great Pond Rd
Rooms
Family Room Flooring - Hardwood, Open Floorplan, Recessed Lighting
Basement Full, Interior Entry, Unfinished
Primary Bedroom Level Second
Dining Room Flooring - Hardwood, Wainscoting, Lighting - Overhead
Kitchen Flooring - Hardwood, Countertops - Stone/Granite/Solid, Kitchen Island, Cabinets - Upgraded, Deck - Exterior, Exterior Access, Open Floorplan, Recessed Lighting, Stainless Steel Appliances, Lighting - Pendant
Interior
Interior Features Sun Room, Central Vacuum
Heating Forced Air, Propane
Cooling Central Air
Flooring Tile, Carpet, Hardwood
Fireplaces Number 1
Fireplaces Type Family Room
Appliance Range, Dishwasher, Disposal, Microwave, Refrigerator, Vacuum System, Propane Water Heater, Tank Water Heater, Utility Connections for Gas Range
Laundry Flooring - Stone/Ceramic Tile, Second Floor
Exterior
Exterior Feature Rain Gutters, Sprinkler System, Stone Wall
Garage Spaces 2.0
Community Features Shopping, Park, Walk/Jog Trails, Golf, Bike Path, Conservation Area, House of Worship, Private School, Public School
Utilities Available for Gas Range
Waterfront Description Beach Front, Lake/Pond, 1/2 to 1 Mile To Beach
Roof Type Shingle
Total Parking Spaces 4
Garage Yes
Building
Lot Description Cul-De-Sac, Wooded
Foundation Concrete Perimeter
Sewer Public Sewer
Water Public
Architectural Style Colonial, Craftsman
Read Less Info
Want to know what your home might be worth? Contact us for a FREE valuation!

Our team is ready to help you sell your home for the highest possible price ASAP
Bought with Sheryl Doherty • William Raveis R.E. & Home Services
GET MORE INFORMATION
Real Estate Agent | Lic# 9532671







