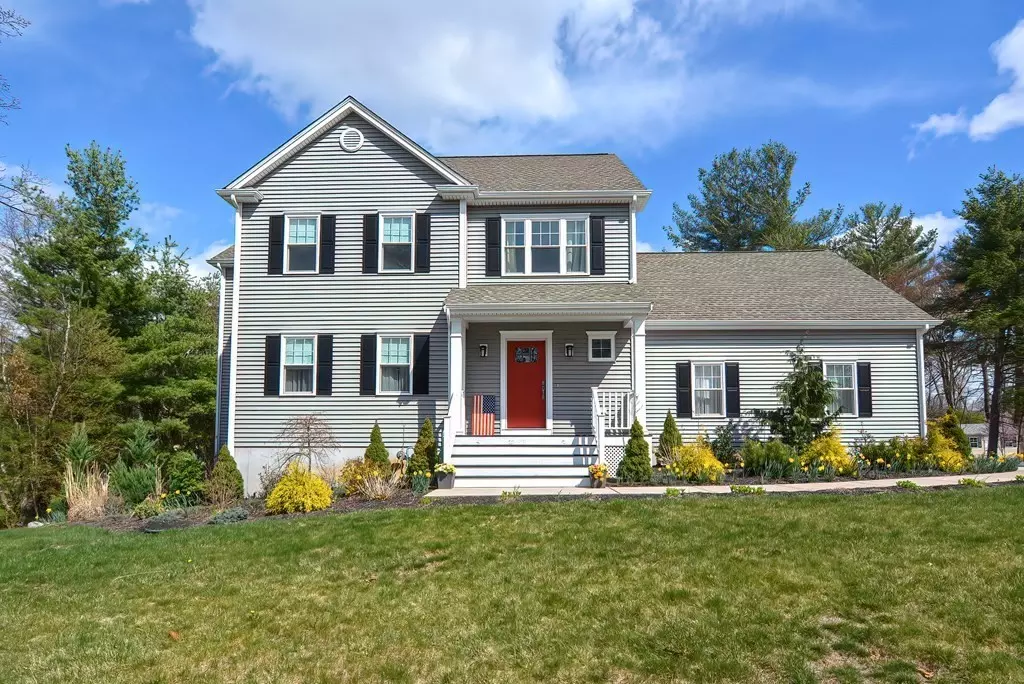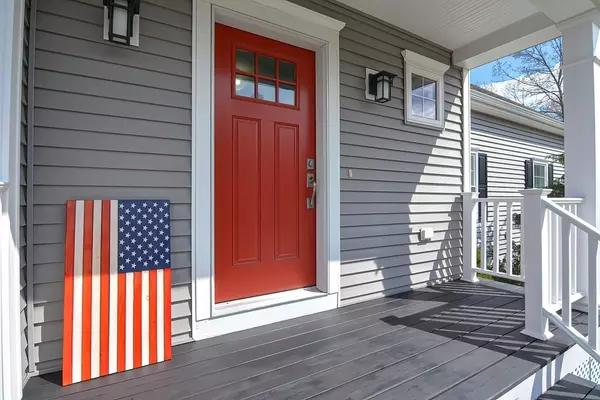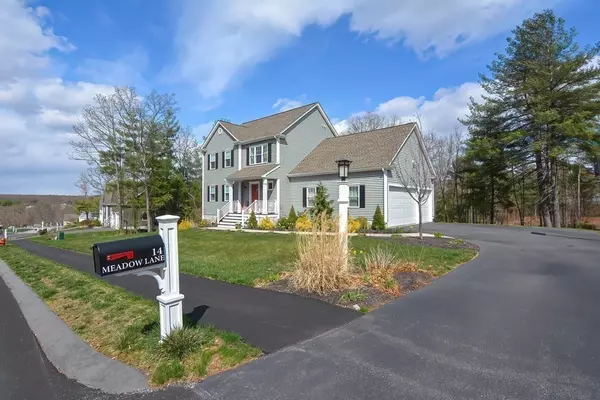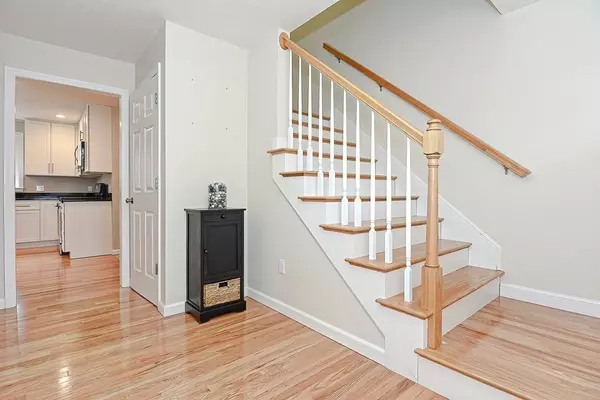$600,000
$575,000
4.3%For more information regarding the value of a property, please contact us for a free consultation.
4 Beds
2.5 Baths
2,838 SqFt
SOLD DATE : 06/24/2021
Key Details
Sold Price $600,000
Property Type Single Family Home
Sub Type Single Family Residence
Listing Status Sold
Purchase Type For Sale
Square Footage 2,838 sqft
Price per Sqft $211
Subdivision Harris Pond Village
MLS Listing ID 72822840
Sold Date 06/24/21
Style Colonial
Bedrooms 4
Full Baths 2
Half Baths 1
HOA Fees $20/ann
HOA Y/N true
Year Built 2015
Annual Tax Amount $8,114
Tax Year 2020
Lot Size 0.530 Acres
Acres 0.53
Property Description
This beautiful custom colonial offers 4 beds & 2 ½ baths. As you enter the main foyer, you’re welcomed into the spacious open floor plan. The gas fireplaced living room leads to the kitchen with granite countertops, tiled backsplash, large center island, pantry, & spacious eating area with slider to the rear deck. The first floor also features expanded space perfect for home office or homeschool room, 1/2 bath with laundry hookups, and tiled hallway leading to the 3 car garage. Upstairs you will find a large suite with walk-in closet & ensuite with 2 granite vanities and custom cabinets. Three additional bedrooms and a full bathroom round out the second floor. If you’re looking for extra room for entertaining, head downstairs to the partially finished walkout basement featuring a family room and bonus space that’s perfect for a playroom, collection room, or crafting space. This home also features central AC, gas heat, town water/sewer, and is situated on over 1/2 acre, tree lined lot.
Location
State MA
County Worcester
Zoning res
Direction Park Street to Glenside Drive to Meadow Lane
Rooms
Family Room Closet, Flooring - Vinyl
Basement Partially Finished, Walk-Out Access
Primary Bedroom Level Second
Dining Room Flooring - Hardwood, Exterior Access, Open Floorplan
Kitchen Flooring - Hardwood, Pantry, Countertops - Stone/Granite/Solid, Kitchen Island, Open Floorplan, Stainless Steel Appliances
Interior
Interior Features Closet/Cabinets - Custom Built, Slider, Closet - Double, Bonus Room, Foyer
Heating Forced Air, Natural Gas
Cooling Central Air
Flooring Flooring - Hardwood
Fireplaces Number 1
Fireplaces Type Living Room
Appliance Range, Dishwasher, Microwave, Refrigerator
Exterior
Exterior Feature Rain Gutters, Storage, Sprinkler System
Garage Spaces 3.0
Community Features Sidewalks
Waterfront false
Total Parking Spaces 4
Garage Yes
Building
Lot Description Wooded
Foundation Concrete Perimeter
Sewer Public Sewer
Water Public
Read Less Info
Want to know what your home might be worth? Contact us for a FREE valuation!

Our team is ready to help you sell your home for the highest possible price ASAP
Bought with Kamil Sarji • Keller Williams Realty Leading Edge
GET MORE INFORMATION

Real Estate Agent | Lic# 9532671







