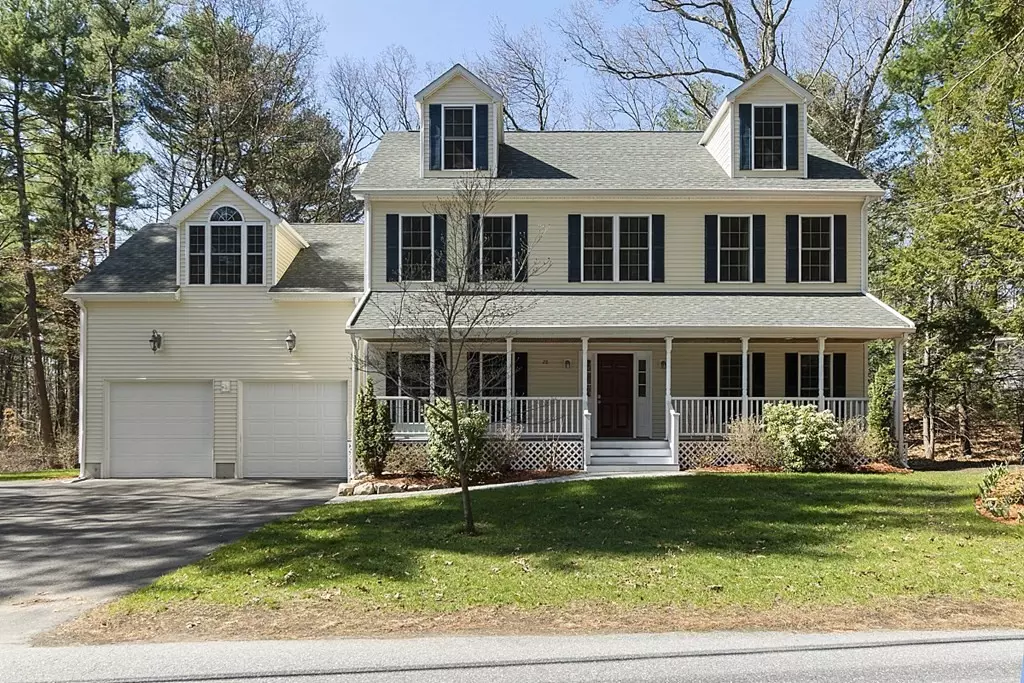$950,000
$795,000
19.5%For more information regarding the value of a property, please contact us for a free consultation.
3 Beds
2.5 Baths
2,637 SqFt
SOLD DATE : 06/24/2021
Key Details
Sold Price $950,000
Property Type Single Family Home
Sub Type Single Family Residence
Listing Status Sold
Purchase Type For Sale
Square Footage 2,637 sqft
Price per Sqft $360
Subdivision Robbins Park
MLS Listing ID 72819387
Sold Date 06/24/21
Style Colonial
Bedrooms 3
Full Baths 2
Half Baths 1
HOA Y/N false
Year Built 2012
Annual Tax Amount $15,405
Tax Year 2021
Lot Size 1.340 Acres
Acres 1.34
Property Description
In the Robbins Park neighborhood, this 2012 built ENERGY EFFICIENT colonial minutes to Conant Elementary, Acton Arboretum and bike trails is sure to impress! Step right into this home through the beautiful farmer's porch. Fall in love with the cabinet packed, eat-in kitchen, oversized island, upgraded granite counters, SS appliances, extra pantry space and gas cooking. Front-to-back FR boasts a beautiful fireplace and an abundance of windows. Formal DR, laundry with utility sink and half bath complete the first floor. Upstairs features 3 generously sized bedrooms and an EXPANSIVE fully permitted 20x24 bonus room ready to be used any way you like! Master suite includes a luxury bath with double vanities, shower and jacuzzi. Need more space? Tons of opportunities with the unfinished walk up attic and basement. Hardwoods all through , 2018 tankless WH, 2020 composite deck, usable private backyard, top class Acton schools! This one is a winner! All info deemed reliable but not guaranteed
Location
State MA
County Middlesex
Area East Acton
Zoning R-2
Direction Please use GPS
Rooms
Family Room Ceiling Fan(s), Flooring - Hardwood, Window(s) - Bay/Bow/Box, Deck - Exterior, Exterior Access, Open Floorplan, Recessed Lighting, Crown Molding
Basement Interior Entry, Bulkhead, Radon Remediation System, Unfinished
Primary Bedroom Level Second
Dining Room Flooring - Hardwood, Lighting - Overhead, Crown Molding
Kitchen Closet, Flooring - Hardwood, Countertops - Stone/Granite/Solid, Kitchen Island, Open Floorplan, Recessed Lighting, Stainless Steel Appliances, Gas Stove, Lighting - Pendant, Crown Molding
Interior
Interior Features Lighting - Overhead, Bonus Room
Heating Forced Air, Heat Pump, Natural Gas, Ductless
Cooling Central Air
Flooring Tile, Hardwood, Flooring - Hardwood
Fireplaces Number 1
Fireplaces Type Family Room
Appliance Range, Dishwasher, Refrigerator, Freezer, Washer, Dryer, Water Treatment, Range Hood, Gas Water Heater, Utility Connections for Gas Range, Utility Connections for Gas Dryer
Laundry Flooring - Stone/Ceramic Tile, Window(s) - Bay/Bow/Box, Main Level, Gas Dryer Hookup, Washer Hookup, Lighting - Overhead, First Floor
Exterior
Exterior Feature Rain Gutters
Garage Spaces 2.0
Community Features Shopping, Park, Walk/Jog Trails, Bike Path, Public School
Utilities Available for Gas Range, for Gas Dryer, Washer Hookup
Waterfront false
Waterfront Description Beach Front, Lake/Pond
Roof Type Shingle
Total Parking Spaces 4
Garage Yes
Building
Lot Description Level
Foundation Concrete Perimeter
Sewer Private Sewer
Water Public
Schools
Elementary Schools Choice Of 6
Middle Schools Rj Grey
High Schools Ab Regional
Read Less Info
Want to know what your home might be worth? Contact us for a FREE valuation!

Our team is ready to help you sell your home for the highest possible price ASAP
Bought with Karen S. Garrett • Better Homes and Gardens Real Estate - The Shanahan Group
GET MORE INFORMATION

Real Estate Agent | Lic# 9532671







