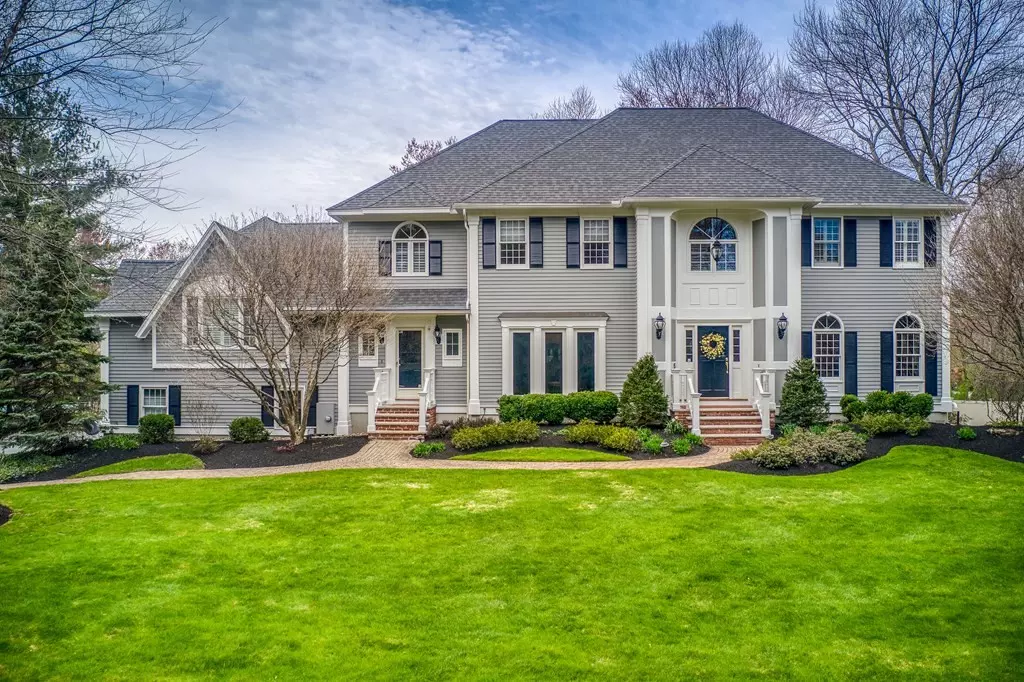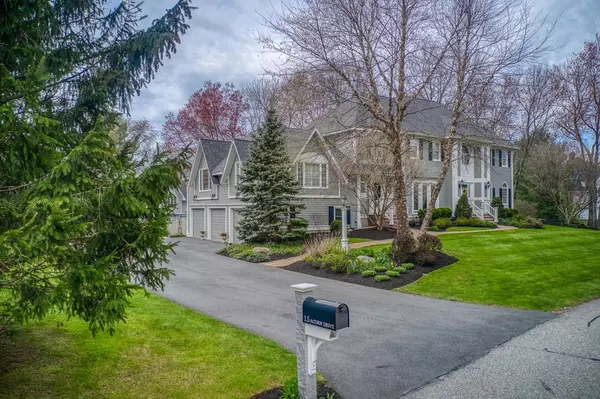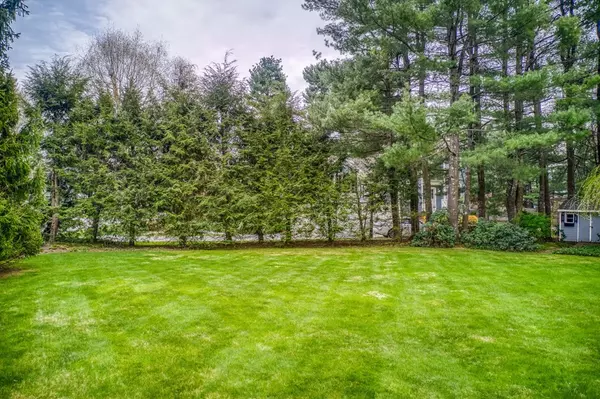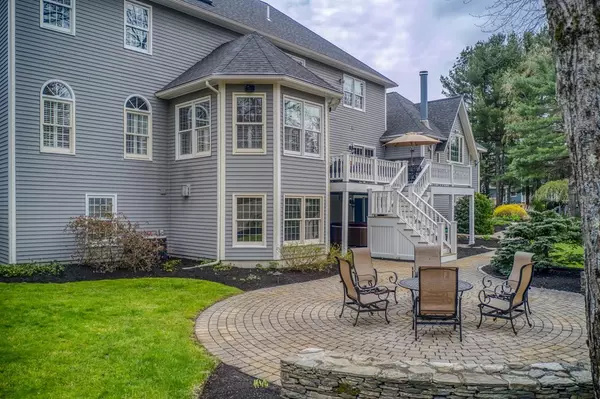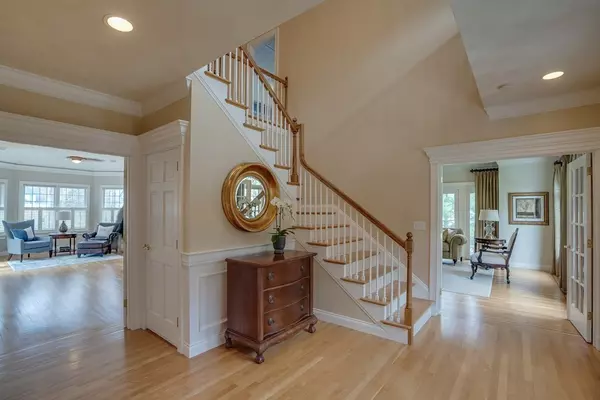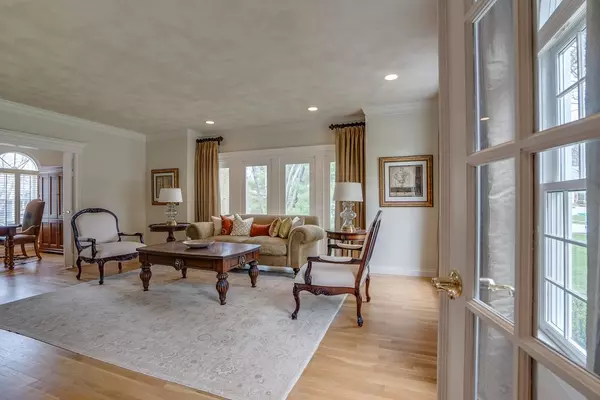$1,530,100
$1,549,000
1.2%For more information regarding the value of a property, please contact us for a free consultation.
4 Beds
4 Baths
5,922 SqFt
SOLD DATE : 06/11/2021
Key Details
Sold Price $1,530,100
Property Type Single Family Home
Sub Type Single Family Residence
Listing Status Sold
Purchase Type For Sale
Square Footage 5,922 sqft
Price per Sqft $258
Subdivision Fieldstone Meadows
MLS Listing ID 72822217
Sold Date 06/11/21
Style Colonial, Contemporary
Bedrooms 4
Full Baths 3
Half Baths 2
HOA Y/N false
Year Built 1994
Annual Tax Amount $17,938
Tax Year 2021
Lot Size 0.690 Acres
Acres 0.69
Property Description
Are you waiting for the perfect house in Fieldstone Meadows? Your wait is over. This simply stunning home will satisfy every need... and then some. Stately & impressive yet comfortable with a floor plan that just works! First floor features a white Kitchen w/granite counters & SS appliances, Sitting rm w/gas FP, Home Office, Formal LR & DR, Family Rm w/FP, Media Rm (perfect for movie night) & 2 half baths. 2nd floor boasts 4 generous-sized bedrooms - all with hardwood floors, Laundry Rm & 2 full baths. You will love the walk-out LL w/ Playrm/Gamerm and den w/gas FP, home Gym, Kitchenette & full bath. Outside is an inviting circular patio w/firepit, changing Rm & large grassy area w/storage shed. Beautiful deck overlooks backyard & has natural gas grill (included) for endless summer bar-b-ques. See the extensive list of upgrades & recent improvements. Meticulously maintained, town water, town sewer & natural gas. Move-in & immediately start living your dream life. This one won't last!
Location
State MA
County Essex
Zoning SRB
Direction Dascomb Rd. to Acorn Dr.
Rooms
Family Room Ceiling Fan(s), Vaulted Ceiling(s), Flooring - Hardwood
Basement Full, Finished, Interior Entry, Garage Access, Sump Pump, Radon Remediation System, Concrete
Primary Bedroom Level Second
Dining Room Flooring - Hardwood, French Doors, Chair Rail, Recessed Lighting, Wainscoting, Crown Molding
Kitchen Flooring - Stone/Ceramic Tile, Dining Area, Pantry, Countertops - Stone/Granite/Solid, Kitchen Island, Slider
Interior
Interior Features Chair Rail, Wainscoting, Crown Molding, Ceiling Fan(s), Ceiling - Vaulted, Recessed Lighting, Closet - Walk-in, Closet, Office, Media Room, Sitting Room, Play Room, Game Room, Exercise Room, Central Vacuum
Heating Forced Air, Natural Gas, Fireplace
Cooling Central Air, 3 or More, Whole House Fan
Flooring Wood, Tile, Hardwood, Flooring - Hardwood, Flooring - Stone/Ceramic Tile
Fireplaces Number 3
Fireplaces Type Family Room
Appliance Oven, Dishwasher, Disposal, Microwave, Countertop Range, Refrigerator, Washer, Dryer, Wine Refrigerator, Vacuum System, Gas Water Heater, Tank Water Heater, Utility Connections for Gas Range, Utility Connections for Electric Oven, Utility Connections for Gas Dryer
Laundry Flooring - Hardwood, Gas Dryer Hookup, Washer Hookup, Second Floor
Exterior
Garage Spaces 3.0
Community Features Public Transportation, Shopping, Park, Walk/Jog Trails, Golf, Medical Facility, Laundromat, Conservation Area, Highway Access, House of Worship, Private School, Public School, T-Station
Utilities Available for Gas Range, for Electric Oven, for Gas Dryer, Washer Hookup
Roof Type Shingle
Total Parking Spaces 9
Garage Yes
Building
Lot Description Corner Lot, Level
Foundation Concrete Perimeter
Sewer Public Sewer
Water Public
Architectural Style Colonial, Contemporary
Schools
Elementary Schools Sanborn
Middle Schools West Middle
High Schools Ahs
Others
Senior Community false
Read Less Info
Want to know what your home might be worth? Contact us for a FREE valuation!

Our team is ready to help you sell your home for the highest possible price ASAP
Bought with Jyoti Justin • Compass
GET MORE INFORMATION
Real Estate Agent | Lic# 9532671


