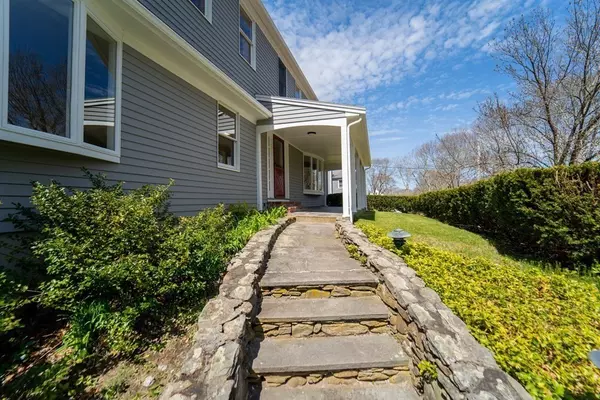$725,000
$619,900
17.0%For more information regarding the value of a property, please contact us for a free consultation.
4 Beds
4.5 Baths
3,595 SqFt
SOLD DATE : 06/07/2021
Key Details
Sold Price $725,000
Property Type Single Family Home
Sub Type Single Family Residence
Listing Status Sold
Purchase Type For Sale
Square Footage 3,595 sqft
Price per Sqft $201
Subdivision Chiltonville
MLS Listing ID 72824229
Sold Date 06/07/21
Style Garrison
Bedrooms 4
Full Baths 4
Half Baths 1
HOA Y/N false
Year Built 1966
Annual Tax Amount $8,667
Tax Year 2021
Lot Size 1.020 Acres
Acres 1.02
Property Description
Chiltonville location ~ Garrison Colonial with over 3500 square ft of versatile living space located perfectly on over an acre lot with inground heated gunite pool, cabana, bath house. This 4/5 bedroom home is perfect for multi generational living. Spacious living room has french doors, bay window, gas fireplace & custom shelving. Adjacent dining room. Kitchen boasts cherry cabinets, walk in pantry, Sub Zero / Viking appliances, breakfast nook & built ins w/ access to private yard, patio & pool area. 1st fl. bedroom / office has full bath. Family room w/ built in bookcases, guest full bath completes the 1st fl, The 2nd level boasts the Master w/ double closets & private bath, 3 additional spacious bedrooms, 2nd full bath & laundry room. The finished heated LL has a media room, exercise area, bath & cedar closet. Central Air, freshly painted exterior / interior 1st fl., town water, private well for irrigation, stone walls, 2 car garage. Mins to beach, waterfront & hospital.
Location
State MA
County Plymouth
Area Chiltonville
Zoning R25
Direction Dwight to Bunker Hill to Woodvale
Rooms
Family Room Closet/Cabinets - Custom Built, Flooring - Wood
Basement Full, Partially Finished, Walk-Out Access, Interior Entry, Garage Access
Primary Bedroom Level Second
Dining Room Flooring - Wood, Open Floorplan
Kitchen Closet/Cabinets - Custom Built, Pantry, Countertops - Upgraded, Breakfast Bar / Nook, Cabinets - Upgraded, Exterior Access, Stainless Steel Appliances
Interior
Interior Features Closet - Double, Bathroom - Half, Closet - Cedar, Entrance Foyer, Bathroom, Play Room, Exercise Room, Central Vacuum
Heating Baseboard, Propane
Cooling Central Air
Flooring Wood, Tile, Vinyl, Carpet, Hardwood, Parquet, Flooring - Wood, Flooring - Wall to Wall Carpet
Fireplaces Number 1
Fireplaces Type Living Room
Appliance Range, Dishwasher, Refrigerator, Washer, Dryer, Propane Water Heater, Utility Connections for Gas Range, Utility Connections for Gas Oven, Utility Connections for Electric Dryer
Laundry Attic Access, Second Floor, Washer Hookup
Exterior
Exterior Feature Storage, Sprinkler System, Stone Wall
Garage Spaces 2.0
Fence Fenced
Pool Pool - Inground Heated
Community Features Public Transportation, Shopping, Tennis Court(s), Park, Medical Facility, Highway Access, House of Worship, Marina, Public School, Other
Utilities Available for Gas Range, for Gas Oven, for Electric Dryer, Washer Hookup
Waterfront false
Waterfront Description Beach Front, Ocean, 1/2 to 1 Mile To Beach, Beach Ownership(Public)
Roof Type Shingle
Total Parking Spaces 6
Garage Yes
Private Pool true
Building
Lot Description Other
Foundation Concrete Perimeter
Sewer Private Sewer
Water Public
Others
Senior Community false
Read Less Info
Want to know what your home might be worth? Contact us for a FREE valuation!

Our team is ready to help you sell your home for the highest possible price ASAP
Bought with Barbara Ray • Preferred Properties Realty, LLC
GET MORE INFORMATION

Real Estate Agent | Lic# 9532671







