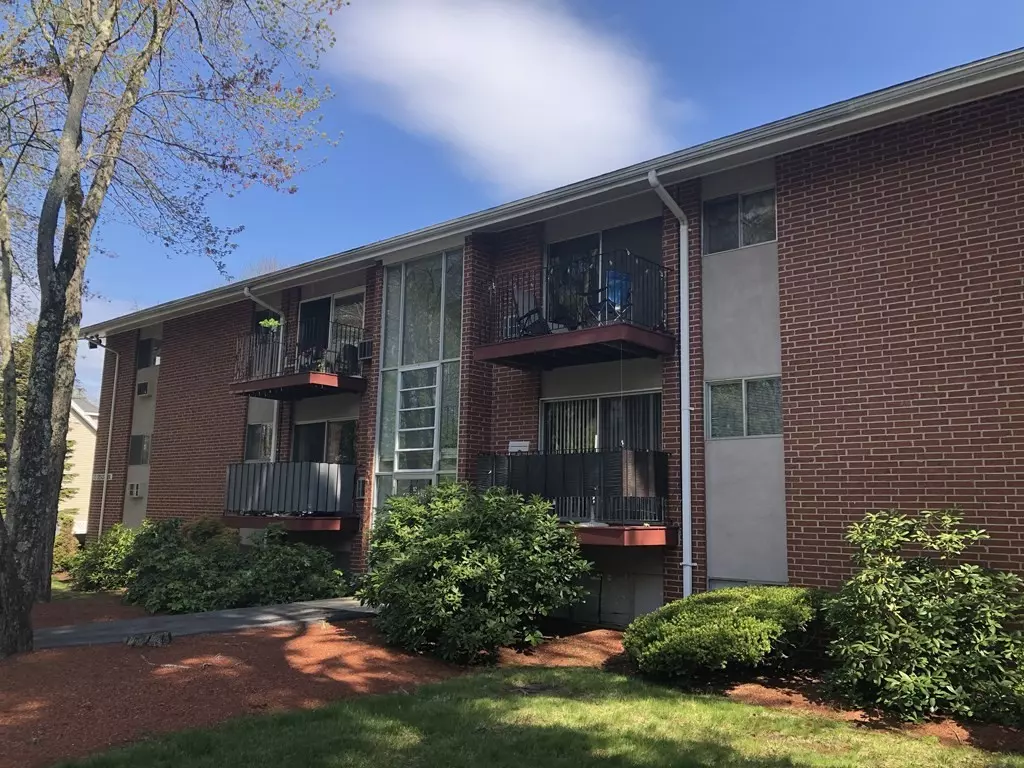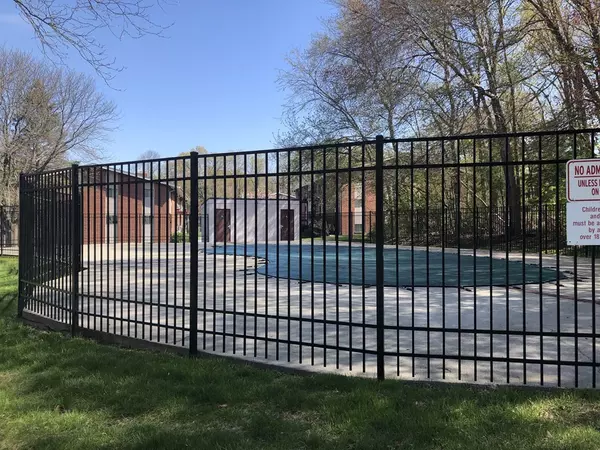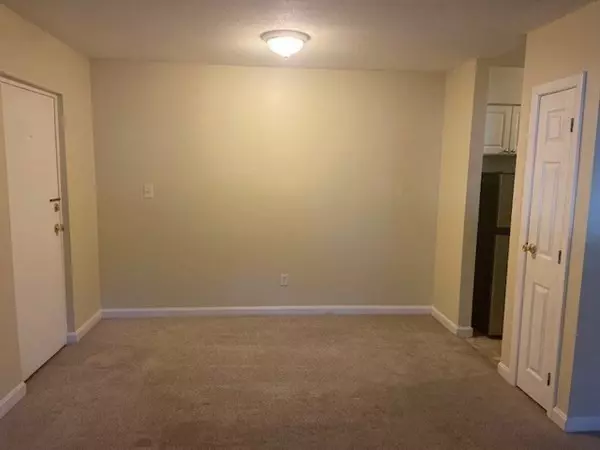$224,900
$224,900
For more information regarding the value of a property, please contact us for a free consultation.
2 Beds
1 Bath
922 SqFt
SOLD DATE : 02/19/2021
Key Details
Sold Price $224,900
Property Type Condo
Sub Type Condominium
Listing Status Sold
Purchase Type For Sale
Square Footage 922 sqft
Price per Sqft $243
MLS Listing ID 72777925
Sold Date 02/19/21
Bedrooms 2
Full Baths 1
HOA Fees $320/mo
HOA Y/N true
Year Built 1966
Annual Tax Amount $2,634
Tax Year 2020
Property Description
BACK ON MARKET DUE TO BUYER'S FINANCING. Best VALUE for a 2 BR unit in Andover! Andover Gardens! Well managed complex in very convenient location near town, commuter rail and YMCA. Spacious Two bedroom unit - with newer fully applianced kitchen, SS Appliances, updated bath, fresh paint throughout, A/C, additional storage and deeded parking (2 SPACES!). LOW condo fee includes HEAT and HOT WATER, and use of pool seasonally. This is an ideal unit for a first time buyer, downsizer (minimal stairs to unit) or investor. Shared laundry steps away. Indoor Cats allowed. QUICK close possible. Don't miss this opportunity to invest in a wonderful community.
Location
State MA
County Essex
Zoning APT
Direction can access off High St or Haverhill St
Rooms
Primary Bedroom Level First
Dining Room Flooring - Wall to Wall Carpet
Kitchen Flooring - Stone/Ceramic Tile, Countertops - Upgraded
Interior
Heating Baseboard, Natural Gas
Cooling Wall Unit(s)
Flooring Tile, Carpet
Appliance Range, Dishwasher, Disposal, Refrigerator, Gas Water Heater, Utility Connections for Gas Range
Laundry In Building
Exterior
Exterior Feature Professional Landscaping
Pool Association, In Ground
Community Features Public Transportation, Shopping, Highway Access, T-Station
Utilities Available for Gas Range
Roof Type Shingle
Total Parking Spaces 1
Garage No
Building
Story 1
Sewer Public Sewer
Water Public
Schools
Elementary Schools West
Middle Schools West
High Schools Ahs
Others
Pets Allowed Yes w/ Restrictions
Senior Community false
Read Less Info
Want to know what your home might be worth? Contact us for a FREE valuation!

Our team is ready to help you sell your home for the highest possible price ASAP
Bought with Kelli Gilbride • Dick Lepine Real Estate,Inc.
GET MORE INFORMATION
Real Estate Agent | Lic# 9532671







