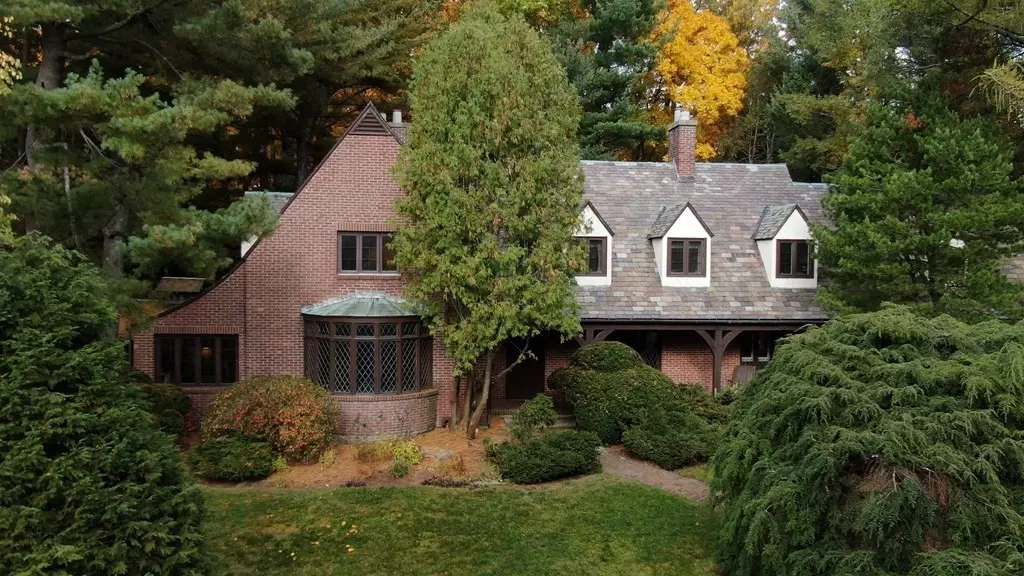$625,000
$648,000
3.5%For more information regarding the value of a property, please contact us for a free consultation.
4 Beds
3.5 Baths
3,281 SqFt
SOLD DATE : 02/25/2021
Key Details
Sold Price $625,000
Property Type Single Family Home
Sub Type Single Family Residence
Listing Status Sold
Purchase Type For Sale
Square Footage 3,281 sqft
Price per Sqft $190
Subdivision Westwood Hills
MLS Listing ID 72749147
Sold Date 02/25/21
Style Tudor
Bedrooms 4
Full Baths 3
Half Baths 1
HOA Fees $66/ann
HOA Y/N true
Year Built 1931
Annual Tax Amount $9,236
Tax Year 2020
Lot Size 1.150 Acres
Acres 1.15
Property Description
WESTWOOD HILLS - Royal Barry Wills designed Tudor home with acre plus of wooded privacy and serene woodland garden. The foyer opens on a curved staircase and an expansive living room with bow window of leaded glass, recessed lights, fireplace. French doors lead to library with access to unique rustic cedar-tree porch. A powder room is tucked in under central staircase. An elegant dining room includes a fireplace and built in mahogany display shelves. Fully remodeled eat-in kitchen with cabinet lighting opens to a vaulted family room with fireplace, built in bookcases/cupboards, ceiling fan and French doors leading to deck and yard. Easy access to garages with storage shelves and basement. Side entrance off driveway enters to mudroom, closet and bench storage. Spacious carpeted office with built ins, laundry and sink. Dual staircases lead to second level featuring 4 bedrooms and 3 baths including a master bedroom with 4 exposures. Hardwood floors and replacement windows. Must See!
Location
State MA
County Worcester
Area West Side
Zoning RS-10
Direction Salisbury Street off
Rooms
Family Room Skylight, Ceiling Fan(s), Vaulted Ceiling(s), Flooring - Wall to Wall Carpet, Deck - Exterior, Exterior Access, Open Floorplan, Recessed Lighting, Sunken
Basement Full, Garage Access, Concrete, Unfinished
Primary Bedroom Level Second
Dining Room Flooring - Hardwood
Kitchen Closet/Cabinets - Custom Built, Flooring - Hardwood, Dining Area, Countertops - Stone/Granite/Solid, Cabinets - Upgraded, Cable Hookup, Open Floorplan, Recessed Lighting, Gas Stove, Lighting - Overhead
Interior
Interior Features Closet, Sunken, Lighting - Overhead, Bathroom - Full, Library, Office, Bathroom, Internet Available - Unknown
Heating Central, Steam, Natural Gas, Electric
Cooling None
Flooring Tile, Carpet, Hardwood, Flooring - Hardwood, Flooring - Wall to Wall Carpet, Flooring - Stone/Ceramic Tile
Fireplaces Number 3
Fireplaces Type Dining Room, Family Room, Living Room
Appliance Range, Dishwasher, Disposal, Microwave, Refrigerator, Washer, Dryer, Gas Water Heater, Tank Water Heater, Utility Connections for Gas Range
Laundry Dryer Hookup - Dual, Washer Hookup, First Floor
Exterior
Exterior Feature Rain Gutters, Sprinkler System, Stone Wall
Garage Spaces 2.0
Community Features Park, Walk/Jog Trails, Golf, Medical Facility, Highway Access, House of Worship, Private School, Public School, T-Station, University, Sidewalks
Utilities Available for Gas Range
Roof Type Shingle, Slate
Total Parking Spaces 4
Garage Yes
Building
Lot Description Cul-De-Sac, Wooded, Level
Foundation Irregular
Sewer Public Sewer
Water Public
Schools
Middle Schools Forest Grove
High Schools Doherty H.S.
Others
Senior Community false
Read Less Info
Want to know what your home might be worth? Contact us for a FREE valuation!

Our team is ready to help you sell your home for the highest possible price ASAP
Bought with Tim McCann • ERA Key Realty Services - Worcester
GET MORE INFORMATION

Real Estate Agent | Lic# 9532671







