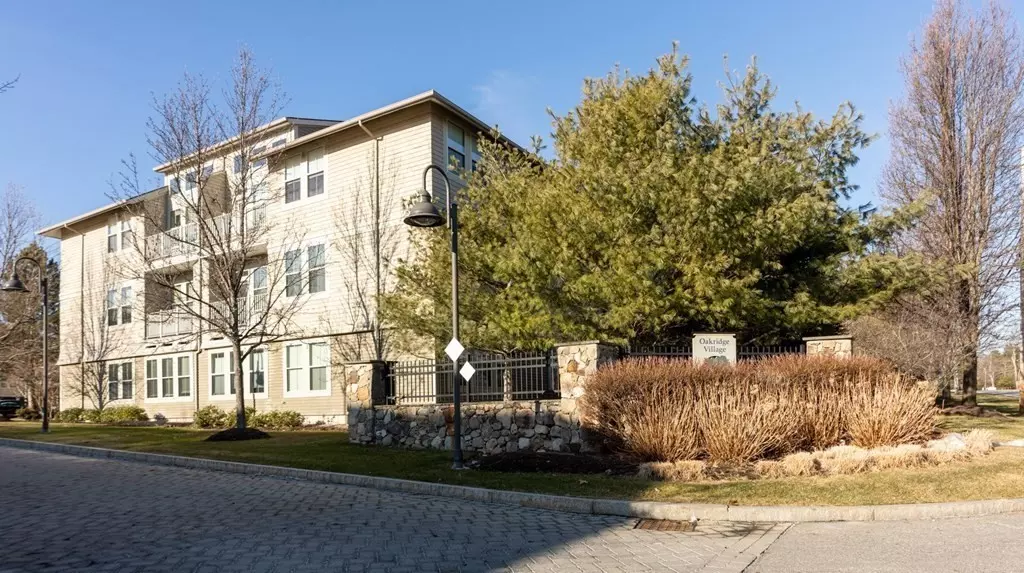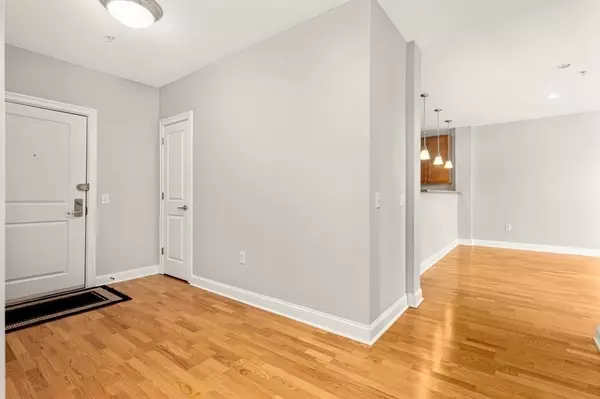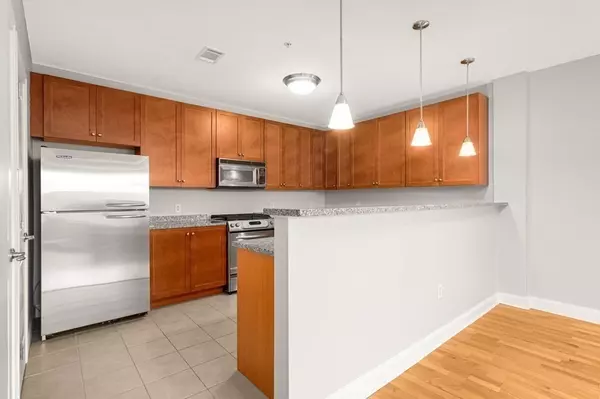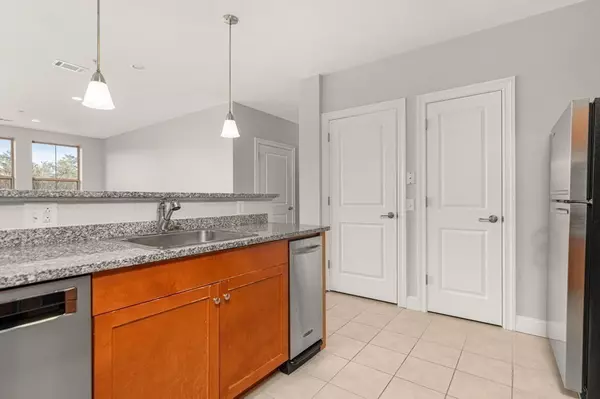$373,000
$358,777
4.0%For more information regarding the value of a property, please contact us for a free consultation.
2 Beds
2 Baths
1,304 SqFt
SOLD DATE : 02/25/2021
Key Details
Sold Price $373,000
Property Type Condo
Sub Type Condominium
Listing Status Sold
Purchase Type For Sale
Square Footage 1,304 sqft
Price per Sqft $286
MLS Listing ID 72775227
Sold Date 02/25/21
Bedrooms 2
Full Baths 2
HOA Fees $407/mo
HOA Y/N true
Year Built 2006
Annual Tax Amount $4,062
Tax Year 2020
Property Description
Welcome home! This fantastic unit offers 1,304 sf of open floor plan living space with plenty of natural sunlight! The open dining and living area has a gas fireplace and access to the balcony which overlooks the wooded area on the backside of Building 4. The kitchen boasts SS appliances and granite countertops and is open to the dining-living area, which is convenient when entertaining. The spacious Master Suite with a larger bedroom area, a walk-in closet, and a Master Bathroom with a jetted tub is a plus. The 2nd bedroom is also spacious and has a large closet. The other full bathroom is across the hall and convenient to the bedroom and living area. This unit comes with 1 deeded parking space (#366) in the garage and a deeded storage unit. The extra features everybody loves are the in unit laundry, elevator and clubhouse area with a pool & gym. Recent upgrades include fresh paint throughout, new dishwasher and washer, and hot water heater (2018). So don't miss out on this one!
Location
State MA
County Essex
Zoning RES
Direction Use GPS
Rooms
Primary Bedroom Level First
Dining Room Flooring - Laminate, Handicap Accessible, High Speed Internet Hookup, Open Floorplan, Recessed Lighting
Kitchen Flooring - Stone/Ceramic Tile, Pantry, Countertops - Stone/Granite/Solid, Handicap Accessible, Open Floorplan, Recessed Lighting, Gas Stove, Lighting - Pendant
Interior
Interior Features Internet Available - Broadband
Heating Forced Air
Cooling Central Air
Flooring Tile, Carpet, Wood Laminate
Fireplaces Number 1
Fireplaces Type Living Room
Appliance Range, Dishwasher, Disposal, Refrigerator, Washer, Dryer, Electric Water Heater
Laundry First Floor, In Unit
Exterior
Exterior Feature Balcony, Professional Landscaping
Garage Spaces 1.0
Pool Association, Indoor
Community Features Public Transportation, Shopping, Park, Stable(s), Golf, Conservation Area, Highway Access, Public School
Roof Type Shingle, Rubber
Total Parking Spaces 1
Garage Yes
Building
Story 1
Sewer Public Sewer
Water Public
Schools
Elementary Schools Sargent
Middle Schools N. Andover Midd
High Schools N. Andover High
Others
Senior Community false
Read Less Info
Want to know what your home might be worth? Contact us for a FREE valuation!

Our team is ready to help you sell your home for the highest possible price ASAP
Bought with Jay LeClerc • RE/MAX On The River, Inc.
GET MORE INFORMATION
Real Estate Agent | Lic# 9532671







