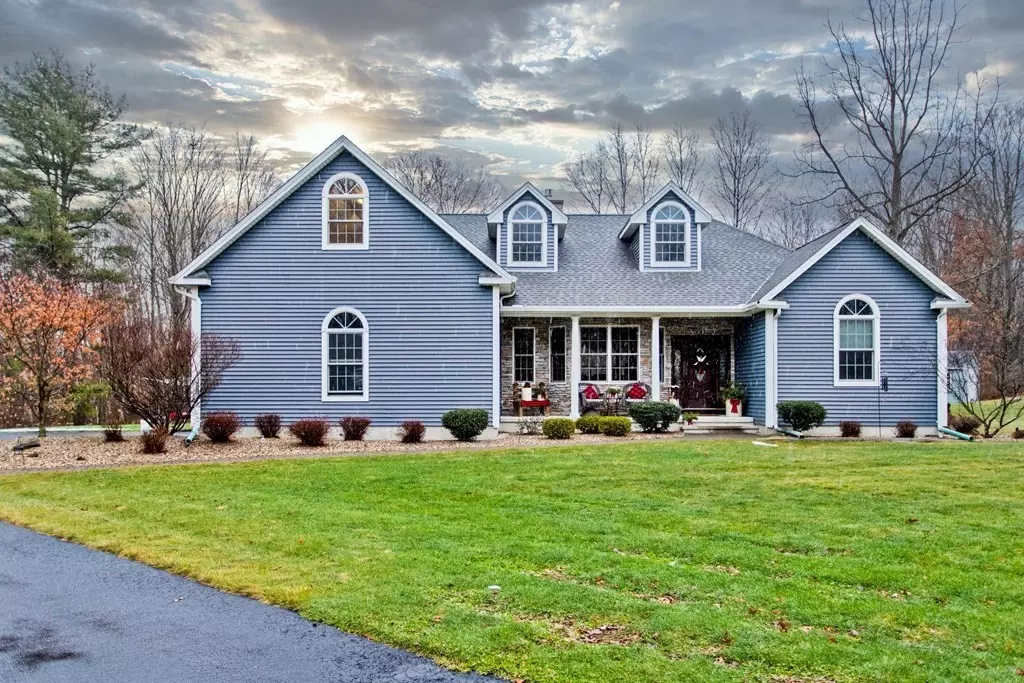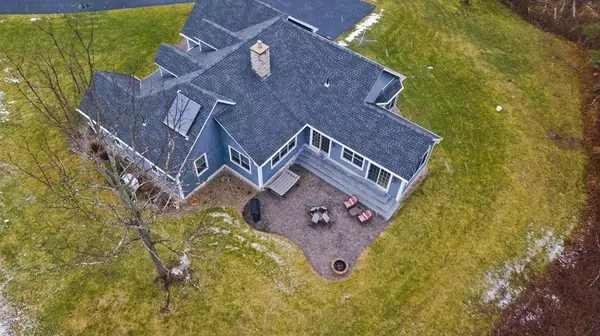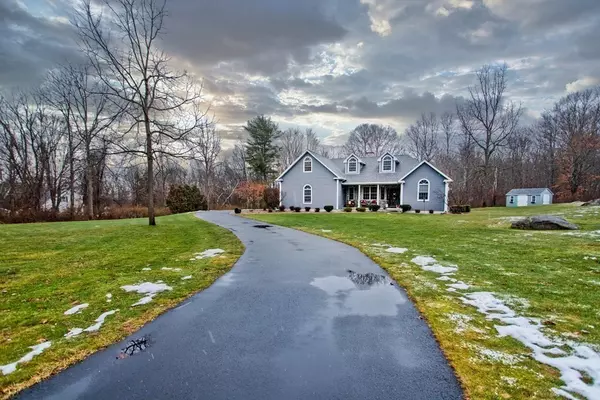$478,000
$449,000
6.5%For more information regarding the value of a property, please contact us for a free consultation.
3 Beds
2 Baths
2,299 SqFt
SOLD DATE : 02/26/2021
Key Details
Sold Price $478,000
Property Type Single Family Home
Sub Type Single Family Residence
Listing Status Sold
Purchase Type For Sale
Square Footage 2,299 sqft
Price per Sqft $207
MLS Listing ID 72767569
Sold Date 02/26/21
Style Contemporary, Ranch
Bedrooms 3
Full Baths 2
Year Built 2007
Annual Tax Amount $6,495
Tax Year 2020
Lot Size 2.000 Acres
Acres 2.0
Property Description
Welcome to 239 Hovey Rd a custom contemporary Ranch on 2 acres of land. Stunning beauty & craftsmanship can be found throughout this property. This home offers nearly 2300 sq. ft. of living space; 3 beds and 2 baths with additional space to be found in the bonus room above the garage. Some unique details of the home include ash hardwood floors and trey ceilings in nearly every room. The kitchen is a chef's dream with stainless steel appliances, maple cabinets, granite countertops, and porcelain tile floors. French doors lead out into the year-round sunroom which featuring Travertine tile flooring. In the living room you’ll find a gas fireplace, custom built-ins and vaulted ceilings; making this the perfect space for entertaining. Not to be missed is the beautiful Master Bedroom Suite with a spacious sitting area. The master bath is spa-like with granite double sink vanity top, Jacuzzi tub, walk-in shower with multiple shower sprays, and custom glass windows. Offers due 12/21 @ 5PM
Location
State MA
County Hampden
Zoning Res
Direction Rt 20 Boston Rd to Hovey Rd or Upper Palmer Rd. to Stebbins Rd. to Hovey Rd.
Rooms
Basement Full, Garage Access, Bulkhead, Concrete
Primary Bedroom Level First
Dining Room Flooring - Wood, Window(s) - Picture, Open Floorplan
Kitchen Flooring - Stone/Ceramic Tile, Pantry, Countertops - Stone/Granite/Solid, Open Floorplan, Stainless Steel Appliances, Pot Filler Faucet
Interior
Interior Features Ceiling Fan(s), Recessed Lighting, Sun Room, Bonus Room
Heating Forced Air, Geothermal
Cooling Central Air, Geothermal
Flooring Wood, Tile, Flooring - Stone/Ceramic Tile, Flooring - Laminate
Fireplaces Number 1
Fireplaces Type Living Room
Appliance Range, Oven, Dishwasher, Trash Compactor, Microwave, Refrigerator, Washer, Dryer, Electric Water Heater, Solar Hot Water, Utility Connections for Gas Range
Laundry Flooring - Stone/Ceramic Tile, First Floor
Exterior
Exterior Feature Rain Gutters, Storage, Sprinkler System
Garage Spaces 2.0
Community Features Shopping, Highway Access, Public School
Utilities Available for Gas Range
Roof Type Shingle
Total Parking Spaces 6
Garage Yes
Building
Foundation Concrete Perimeter
Sewer Private Sewer
Water Private
Schools
Elementary Schools Quarry Hill
Middle Schools Granite Valley
High Schools Monson H.S.
Read Less Info
Want to know what your home might be worth? Contact us for a FREE valuation!

Our team is ready to help you sell your home for the highest possible price ASAP
Bought with Linda Wortman • Coldwell Banker Realty - Westfield
GET MORE INFORMATION

Real Estate Agent | Lic# 9532671







