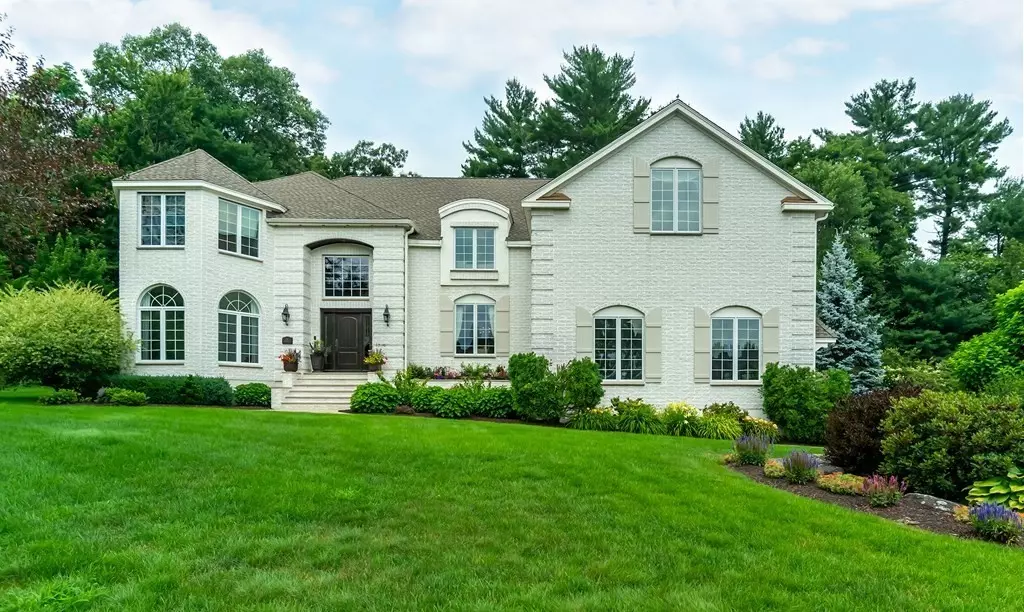$1,400,000
$1,599,900
12.5%For more information regarding the value of a property, please contact us for a free consultation.
4 Beds
4 Baths
6,542 SqFt
SOLD DATE : 02/26/2021
Key Details
Sold Price $1,400,000
Property Type Single Family Home
Sub Type Single Family Residence
Listing Status Sold
Purchase Type For Sale
Square Footage 6,542 sqft
Price per Sqft $214
MLS Listing ID 72773187
Sold Date 02/26/21
Style Colonial
Bedrooms 4
Full Baths 3
Half Baths 2
HOA Y/N true
Year Built 1993
Annual Tax Amount $24,789
Tax Year 2020
Lot Size 1.050 Acres
Acres 1.05
Property Description
This magnificent home is the paragon of perfection! Custom crafted with an eye to exquisite design & details throughout! Coffered & tray ceilings, 2 story foyer with bridal staircase, a sublime master suite and an outdoor oasis with double-sided fireplace, jetted spa and private setting. The oversize eat in kitchen with custom cabinetry, pantry & center island, also includes granite counters & high-end SS appliances. The formal living room with gas fireplace and the spacious formal dining room with butler's pantry provide gracious space for entertaining.The 2 story family room with wet bar is anchored by a floor-to-ceiling gas fireplace & opens onto expansive stone patios. The private office beckons with its rich wood paneling, fireplace, built-in book cases with glass fronts & coffered ceiling. 3 add'll bedrooms & two additional full baths are located on the second floor The finished LL provides add'l recreation space & includes game room with full bar, work station & exercise room.
Location
State MA
County Essex
Zoning SRB
Direction Argilla Rd to Ruggiero Way
Rooms
Family Room Cathedral Ceiling(s), Closet/Cabinets - Custom Built, Flooring - Hardwood, Wet Bar, Exterior Access
Basement Full, Finished, Interior Entry, Garage Access, Sump Pump, Concrete
Primary Bedroom Level Second
Dining Room Flooring - Hardwood, Crown Molding
Kitchen Flooring - Hardwood, Pantry, Countertops - Stone/Granite/Solid, Kitchen Island, Exterior Access, Recessed Lighting, Stainless Steel Appliances, Lighting - Pendant
Interior
Interior Features Coffered Ceiling(s), Closet/Cabinets - Custom Built, High Speed Internet Hookup, Ceiling - Cathedral, Closet, Bathroom - Full, Closet - Linen, Steam / Sauna, Wet bar, Recessed Lighting, Closet - Double, Office, Foyer, Sitting Room, Bathroom, Game Room, Exercise Room, Central Vacuum, Wet Bar
Heating Central, Forced Air, Natural Gas, Fireplace(s)
Cooling Central Air
Flooring Tile, Carpet, Hardwood, Flooring - Hardwood, Flooring - Wall to Wall Carpet, Flooring - Stone/Ceramic Tile
Fireplaces Number 5
Fireplaces Type Family Room, Living Room, Master Bedroom
Appliance Oven, Dishwasher, Disposal, Trash Compactor, Microwave, Countertop Range, Refrigerator, Washer, Dryer, Wine Refrigerator, Gas Water Heater, Tank Water Heater, Plumbed For Ice Maker, Utility Connections for Electric Range, Utility Connections for Electric Oven, Utility Connections for Electric Dryer
Laundry Flooring - Stone/Ceramic Tile, First Floor
Exterior
Exterior Feature Rain Gutters, Professional Landscaping, Sprinkler System, Decorative Lighting, Stone Wall
Garage Spaces 3.0
Community Features Public Transportation, Shopping, Walk/Jog Trails, Golf
Utilities Available for Electric Range, for Electric Oven, for Electric Dryer, Icemaker Connection
Roof Type Shingle
Total Parking Spaces 4
Garage Yes
Building
Lot Description Cul-De-Sac, Wooded
Foundation Concrete Perimeter
Sewer Public Sewer
Water Public
Architectural Style Colonial
Schools
Elementary Schools West
Middle Schools West
High Schools Ahs
Others
Senior Community false
Read Less Info
Want to know what your home might be worth? Contact us for a FREE valuation!

Our team is ready to help you sell your home for the highest possible price ASAP
Bought with The Carroll Group • RE/MAX Partners
GET MORE INFORMATION
Real Estate Agent | Lic# 9532671


