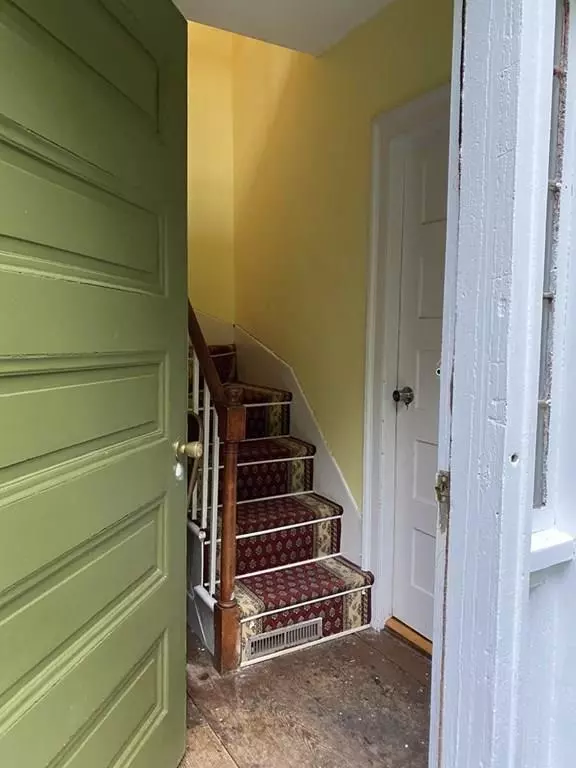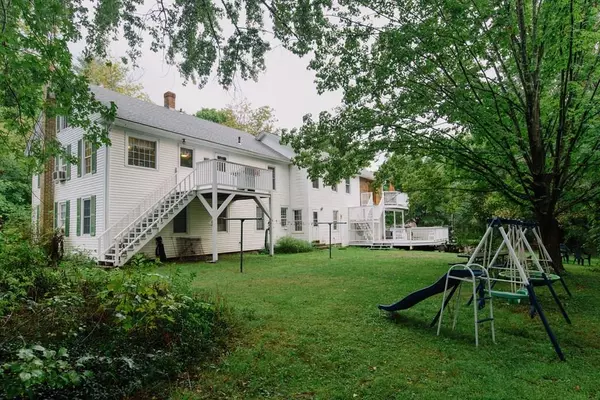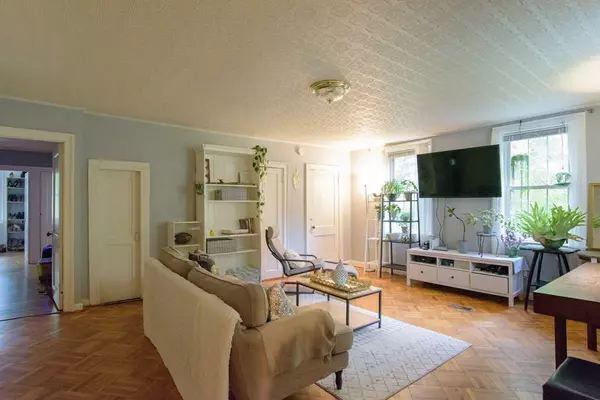$575,000
$629,000
8.6%For more information regarding the value of a property, please contact us for a free consultation.
4 Beds
3 Baths
3,392 SqFt
SOLD DATE : 03/01/2021
Key Details
Sold Price $575,000
Property Type Single Family Home
Sub Type Farm
Listing Status Sold
Purchase Type For Sale
Square Footage 3,392 sqft
Price per Sqft $169
Subdivision Cushman
MLS Listing ID 72725039
Sold Date 03/01/21
Style Colonial
Bedrooms 4
Full Baths 3
HOA Y/N false
Year Built 1830
Annual Tax Amount $8,893
Tax Year 2020
Lot Size 5.750 Acres
Acres 5.75
Property Description
A rare find...this is a great North Amherst location! Looking for a small farm? With a nice big barn for chickens or horses, a tobacco barn, a green house, and land to grow your food....what more could you ask for? This 1830 Colonial has 4 acres of tillable farm land and abuts Cushman Brook Conservation Area all along the rear property line. This large home has some charm of the old with a bright and spacious addition on the second floor. With two kitchens, two separate living spaces, four bedrooms and three baths, it is laid out to easily accommodate an in-law or a multi-generational living situation. There are decks out back for entertaining, a nice yard for play, or just to enjoy the serenity and wildlife. This is the country life you crave, with only a 10 minute drive to downtown Amherst, UMass and Amherst College. Potential to develop the acreage to two building lots. With a little love, this gem will shine!
Location
State MA
County Hampshire
Area North Amherst
Zoning Res
Direction Bridge Road to Market Hill
Rooms
Family Room Cathedral Ceiling(s)
Basement Full, Bulkhead
Primary Bedroom Level First
Dining Room Flooring - Wood
Kitchen Country Kitchen, Exterior Access
Interior
Interior Features Kitchen, Den
Heating Forced Air, Oil, Wood, Wood Stove, Other
Cooling None
Flooring Wood, Vinyl, Laminate, Parquet, Flooring - Wood
Fireplaces Type Wood / Coal / Pellet Stove
Appliance Range, Dishwasher, Refrigerator, Washer, Dryer, Oil Water Heater, Water Heater, Plumbed For Ice Maker, Utility Connections for Electric Range, Utility Connections for Electric Dryer
Laundry First Floor, Washer Hookup
Exterior
Exterior Feature Rain Gutters, Garden
Garage Spaces 2.0
Community Features Walk/Jog Trails, Conservation Area
Utilities Available for Electric Range, for Electric Dryer, Washer Hookup, Icemaker Connection
Roof Type Shingle
Total Parking Spaces 6
Garage Yes
Building
Lot Description Cleared, Farm, Level
Foundation Concrete Perimeter, Stone
Sewer Private Sewer
Water Public, Private
Schools
Elementary Schools Fort River
Middle Schools Arms
High Schools Arhs
Read Less Info
Want to know what your home might be worth? Contact us for a FREE valuation!

Our team is ready to help you sell your home for the highest possible price ASAP
Bought with Jacqui Zuzgo • 5 College REALTORS®
GET MORE INFORMATION

Real Estate Agent | Lic# 9532671







