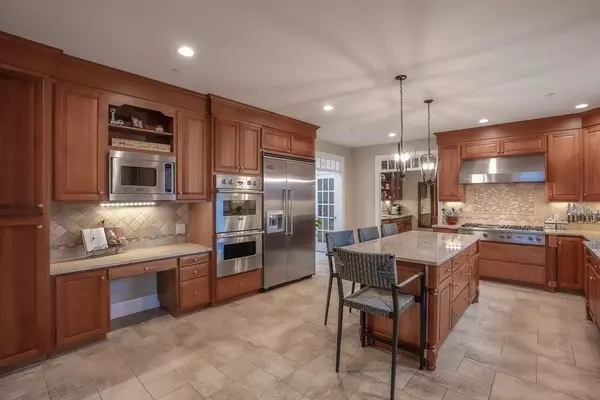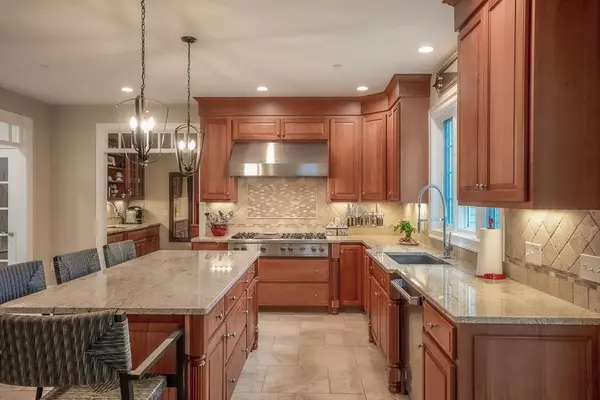$1,335,000
$1,335,000
For more information regarding the value of a property, please contact us for a free consultation.
5 Beds
4.5 Baths
5,478 SqFt
SOLD DATE : 03/08/2021
Key Details
Sold Price $1,335,000
Property Type Single Family Home
Sub Type Single Family Residence
Listing Status Sold
Purchase Type For Sale
Square Footage 5,478 sqft
Price per Sqft $243
Subdivision Autumn Chase
MLS Listing ID 72771860
Sold Date 03/08/21
Style Colonial
Bedrooms 5
Full Baths 4
Half Baths 1
HOA Y/N false
Year Built 2012
Annual Tax Amount $14,643
Tax Year 2020
Lot Size 0.510 Acres
Acres 0.51
Property Description
OPEN HOUSES have been canceled. Better than new, AUTUMN CHASE, pristine, high-quality custom home w/ multiple upgrades reflects pure elegance. Privacy abounds, great location within a cul-de-sac and fenced backyard abutts Harold Parker State Forest. Stunning curb appeal with brick front and handcrafted portico. A two-story foyer bridal staircase welcomes you home. A large fireplaced family room is ideally located off kitchen making it perfect for entertaining. Custom granite and Viking appliance kitchen has plenty of counter/storage space for the gourmet cook. It leads to screened porch/deck. Home office provides a quiet work retreat. The spacious master suite features sitting area, walk-in closet, and spa bath. Other features include beautiful stonework, full staircase to 3rd level for expansion, patio, additional 5th Bedroom in LL with full bath, rec room and mudroom leading to 3 car garage.
Location
State MA
County Essex
Zoning R2
Direction Salem St to Summer St, Left on Molly Towne
Rooms
Family Room Flooring - Hardwood, Window(s) - Picture, Chair Rail, Open Floorplan, Recessed Lighting, Wainscoting, Crown Molding
Basement Full, Finished, Walk-Out Access, Interior Entry, Garage Access
Primary Bedroom Level Second
Dining Room Flooring - Hardwood, Window(s) - Picture, Chair Rail, Open Floorplan, Wainscoting, Lighting - Pendant, Crown Molding
Kitchen Flooring - Stone/Ceramic Tile, Pantry, Countertops - Stone/Granite/Solid, French Doors, Kitchen Island, Wet Bar, Deck - Exterior, Exterior Access, Recessed Lighting, Stainless Steel Appliances, Gas Stove, Lighting - Pendant
Interior
Interior Features Closet/Cabinets - Custom Built, Cabinets - Upgraded, Recessed Lighting, Crown Molding, Wainscoting, Bathroom - Full, Bathroom - With Tub & Shower, Home Office, Mud Room, Bathroom, Play Room, Central Vacuum, Wet Bar, Wired for Sound, Internet Available - Broadband
Heating Forced Air, Natural Gas
Cooling Central Air
Flooring Tile, Marble, Hardwood, Flooring - Hardwood, Flooring - Stone/Ceramic Tile, Flooring - Wall to Wall Carpet
Fireplaces Number 3
Fireplaces Type Family Room, Living Room, Master Bedroom
Appliance Microwave, Freezer, ENERGY STAR Qualified Refrigerator, ENERGY STAR Qualified Dryer, ENERGY STAR Qualified Dishwasher, ENERGY STAR Qualified Washer, Range Hood, Rangetop - ENERGY STAR, Oven - ENERGY STAR, Gas Water Heater, Utility Connections for Gas Range, Utility Connections for Gas Oven, Utility Connections for Gas Dryer
Laundry Closet/Cabinets - Custom Built, Flooring - Stone/Ceramic Tile, Electric Dryer Hookup, Washer Hookup, Lighting - Overhead, Second Floor
Exterior
Exterior Feature Rain Gutters, Professional Landscaping, Sprinkler System, Decorative Lighting
Garage Spaces 3.0
Fence Fenced/Enclosed
Community Features Public Transportation, Shopping, Tennis Court(s), Park, Walk/Jog Trails, Golf, Medical Facility, Conservation Area, House of Worship, Private School, Public School, University
Utilities Available for Gas Range, for Gas Oven, for Gas Dryer
View Y/N Yes
View Scenic View(s)
Roof Type Shingle
Total Parking Spaces 7
Garage Yes
Building
Foundation Concrete Perimeter, Irregular
Sewer Public Sewer
Water Public
Architectural Style Colonial
Schools
Elementary Schools Sargent
Middle Schools Nams
High Schools Nahs
Others
Senior Community false
Read Less Info
Want to know what your home might be worth? Contact us for a FREE valuation!

Our team is ready to help you sell your home for the highest possible price ASAP
Bought with Team Lillian Montalto • Lillian Montalto Signature Properties
GET MORE INFORMATION
Real Estate Agent | Lic# 9532671







