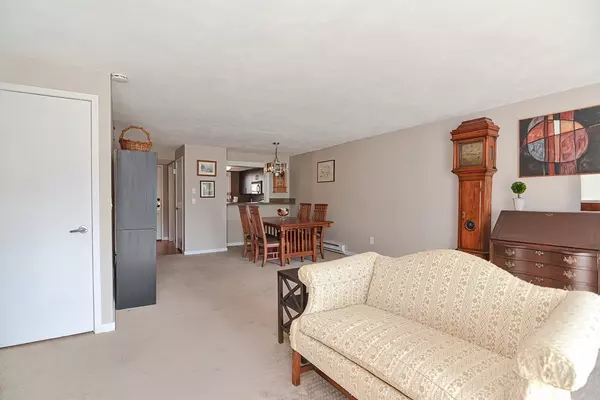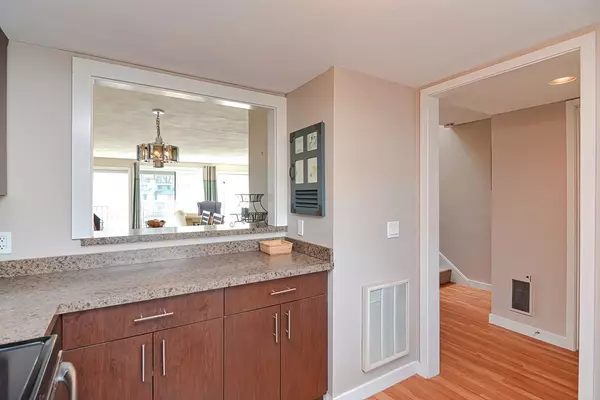$325,000
$325,000
For more information regarding the value of a property, please contact us for a free consultation.
2 Beds
1.5 Baths
1,359 SqFt
SOLD DATE : 03/19/2021
Key Details
Sold Price $325,000
Property Type Condo
Sub Type Condominium
Listing Status Sold
Purchase Type For Sale
Square Footage 1,359 sqft
Price per Sqft $239
MLS Listing ID 72773484
Sold Date 03/19/21
Bedrooms 2
Full Baths 1
Half Baths 1
HOA Fees $600/mo
HOA Y/N true
Year Built 1974
Annual Tax Amount $4,259
Tax Year 2020
Lot Size 3,049 Sqft
Acres 0.07
Property Description
Welcome to the lovely townhome community of Mill Pond in North Andover. This spacious unit consists of a large great room, kitchen, and half bath on the first floor, and two bedrooms and a bath with soaring cathedral ceilings on the second level. The kitchen is well appointed with stainless steel appliances and looks out to the open floor plan dining/living room. Upstairs, the two bedrooms share a Jack and Jill bath with direct access from the master bedroom. The lower level consists of a garage and a multi-purpose bonus room that could be used for an office, mudroom, or craft room. Enjoy the changing seasons from the covered porch and the large enclosed private patio. The Weir Hill conservation area with its many trails is adjacent to the Mill Pond community and easily reached via Stevens Street. Located approximately 25 miles north of Boston, this beautiful and historic town enjoys easy access to Routes 495, 93, and 95, making it a great choice for commuters to Boston or Lowell.
Location
State MA
County Essex
Zoning R4
Direction Park Street to Stevens Street to Harkaway Road.
Rooms
Primary Bedroom Level Second
Kitchen Flooring - Wood, Recessed Lighting, Stainless Steel Appliances
Interior
Interior Features Open Floorplan, Closet, Living/Dining Rm Combo, Entry Hall, Bonus Room
Heating Electric Baseboard, Electric
Cooling Individual
Flooring Wood, Tile, Vinyl, Carpet, Flooring - Wall to Wall Carpet, Flooring - Wood, Flooring - Vinyl
Appliance Range, Dishwasher, Disposal, Microwave, Refrigerator, Washer, Dryer, Electric Water Heater, Utility Connections for Electric Range, Utility Connections for Electric Dryer
Laundry Electric Dryer Hookup, Washer Hookup, Second Floor, In Unit
Exterior
Exterior Feature Garden, Professional Landscaping
Garage Spaces 1.0
Community Features Park, Walk/Jog Trails, Golf, Conservation Area, Highway Access, House of Worship, Private School, Public School, University
Utilities Available for Electric Range, for Electric Dryer, Washer Hookup
Waterfront Description Beach Front, Lake/Pond, 1/10 to 3/10 To Beach, Beach Ownership(Public)
Roof Type Shingle
Total Parking Spaces 2
Garage Yes
Building
Story 2
Sewer Public Sewer
Water Public
Schools
Elementary Schools Kittredge
Middle Schools Nams
High Schools Nahs
Others
Pets Allowed Yes
Senior Community false
Acceptable Financing Contract
Listing Terms Contract
Read Less Info
Want to know what your home might be worth? Contact us for a FREE valuation!

Our team is ready to help you sell your home for the highest possible price ASAP
Bought with John Burns • John Burns Realty LLC
GET MORE INFORMATION
Real Estate Agent | Lic# 9532671







