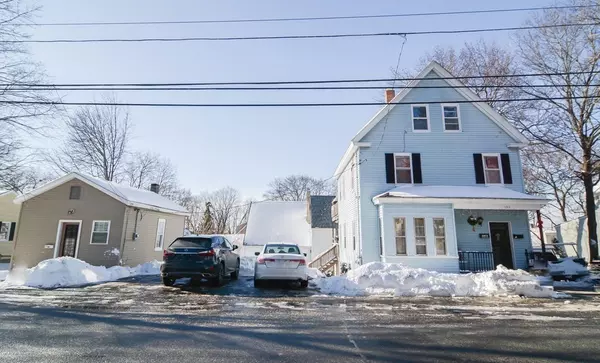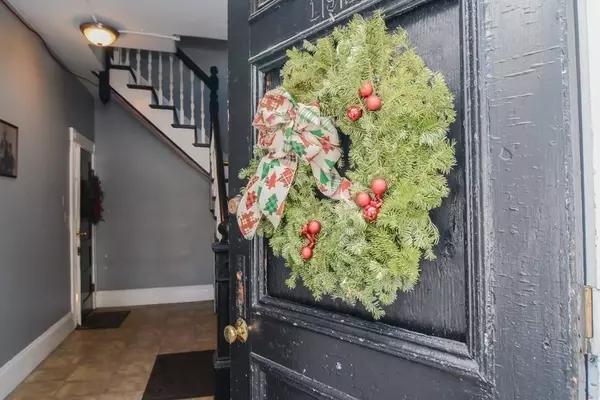$665,000
$665,000
For more information regarding the value of a property, please contact us for a free consultation.
6 Beds
4 Baths
3,400 SqFt
SOLD DATE : 03/09/2021
Key Details
Sold Price $665,000
Property Type Multi-Family
Sub Type 3 Family
Listing Status Sold
Purchase Type For Sale
Square Footage 3,400 sqft
Price per Sqft $195
MLS Listing ID 72766739
Sold Date 03/09/21
Bedrooms 6
Full Baths 4
Year Built 1900
Annual Tax Amount $6,383
Tax Year 2020
Property Description
AMAZING OPPORTUNITY TO INVEST IN NORTH ANDOVER * THIS TURNKEY PROPERTY IS PERFECT FOR AN OWNER OCCUPANT OR INVESTOR * FIRST FLOOR UNIT HAS 2 LARGE BEDROOMS & OPEN FLOOR PLAN WITH UPDATED KITCHEN & BATH * THE SECOND FLOOR HAS 3 BEDROOMS & UPDATED KITCHEN & BATH * WITH A 3RD FLOOR LOFT & BATH * THE SECOND PROPERTY AT 192 HIGH Street Has Been Totally Remodeled " Efficiency Unit " * With NEW KITCHEN & Bath * & NEW GLASS Slider To DECK & PATIO WITH " Off STREET PARKING FOR 2 CARS " THE 2 BUILDING ARE VERY WELL MAINTAINED * WITH VINYL SIDING ON BOTH PROPERTIES * NEW ELECTRICAL SERVICE *FOR EACH BUILDING* WITH OWNERS METER * UPDATED KITCHENS & BATHS & MOST WINDOWS & UPDATED FURNACES .
Location
State MA
County Essex
Zoning R-4
Direction 495-EXIT 43-TO MASS AVE-TO North Andover- MASS AVE* LEFT ON HIGH
Rooms
Basement Full
Interior
Interior Features Unit 1(Ceiling Fans, Upgraded Cabinets, Bathroom With Tub & Shower), Unit 2(Ceiling Fans, Upgraded Cabinets, Bathroom With Tub & Shower, Slider), Unit 1 Rooms(Living Room, Kitchen), Unit 2 Rooms(Living Room, Dining Room, Kitchen, Family Room, Loft), Unit 3 Rooms(Living RM/Dining RM Combo, Other (See Remarks))
Heating Unit 1(Central Heat, Forced Air, Gas), Unit 2(Central Heat, Hot Water Baseboard, Gas), Unit 3(Gas)
Flooring Wood, Tile, Vinyl, Varies Per Unit, Hardwood, Pine, Unit 1(undefined), Unit 2(Wood Flooring)
Appliance Unit 3(Range, Refrigerator), Utility Connections for Electric Range, Utility Connections for Electric Oven, Utility Connections for Electric Dryer, Utility Connections Varies per Unit
Laundry Washer Hookup, Unit 1 Laundry Room, Unit 2 Laundry Room, Unit 1(Washer & Dryer Hookup)
Exterior
Exterior Feature Varies per Unit, Garden, Unit 1 Balcony/Deck, Unit 2 Balcony/Deck
Fence Fenced/Enclosed, Fenced
Community Features Public Transportation, Shopping, Park, Medical Facility, Highway Access, House of Worship, Public School, T-Station, University, Sidewalks
Utilities Available for Electric Range, for Electric Oven, for Electric Dryer, Washer Hookup, Varies per Unit
Roof Type Shingle
Total Parking Spaces 6
Garage No
Building
Lot Description Gentle Sloping
Story 4
Foundation Block, Stone, Brick/Mortar
Sewer Public Sewer
Water Public
Read Less Info
Want to know what your home might be worth? Contact us for a FREE valuation!

Our team is ready to help you sell your home for the highest possible price ASAP
Bought with Robyn Renahan • Keller Williams Realty
GET MORE INFORMATION
Real Estate Agent | Lic# 9532671







