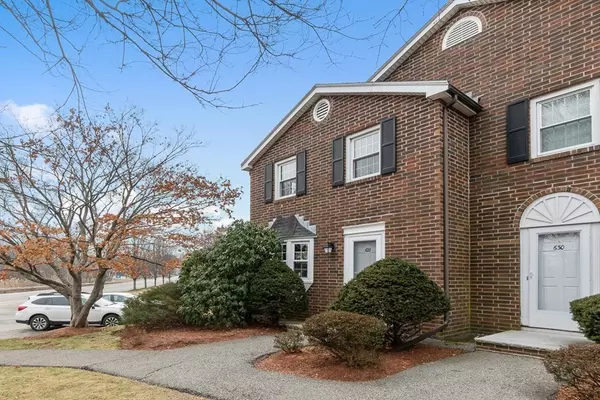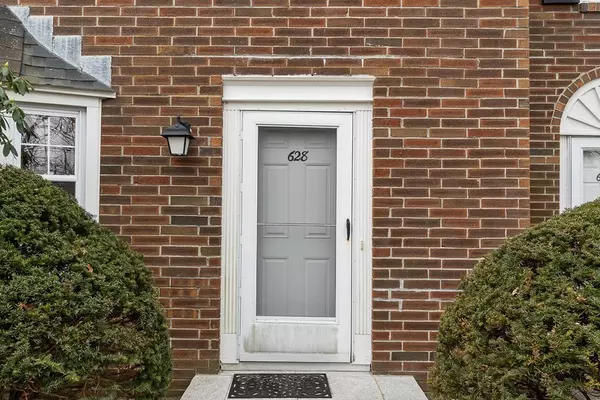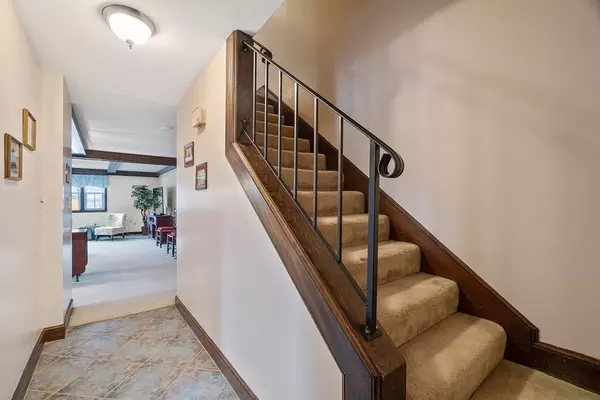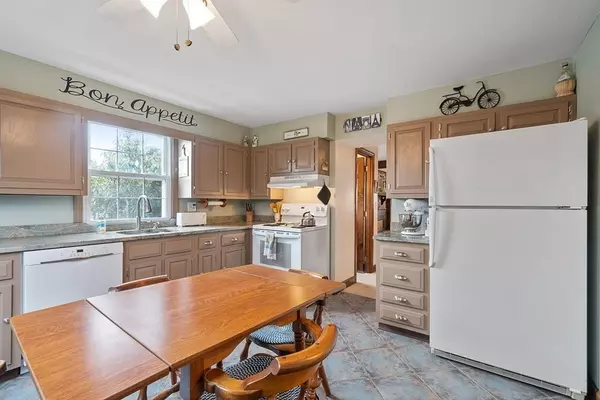$375,000
$359,900
4.2%For more information regarding the value of a property, please contact us for a free consultation.
3 Beds
2.5 Baths
1,596 SqFt
SOLD DATE : 03/19/2021
Key Details
Sold Price $375,000
Property Type Condo
Sub Type Condominium
Listing Status Sold
Purchase Type For Sale
Square Footage 1,596 sqft
Price per Sqft $234
MLS Listing ID 72779375
Sold Date 03/19/21
Bedrooms 3
Full Baths 2
Half Baths 1
HOA Fees $365/mo
HOA Y/N true
Year Built 1974
Annual Tax Amount $3,463
Tax Year 2020
Property Description
Don't miss this very desirable END UNIT townhouse located in Brookside, being listed for the first time in over 35+ years! Be prepared to entertain under the lovely stained wood beams which showcase a very large living space featuring a dining area and GAS fireplace nestled in a brick mantle. Updated Kitchen with granite counters and sunny bay window. You will enjoy the newer vinyl windows and fresh paint in many locations! Spacious Master En Suite features double closets and a private bathroom. Ample sized guest bedrooms are comfy and give plenty of room to grow into. A surprising amount of storage in this unit with big closet space, basement and large attic with pull-down access. Plenty of off street parking with driveway space and large garage under. Additional overflow parking located conveniently near the front of the unit. Timeless brick construction! Complex offers a swimming pool for summertime fun! Highly sought after location with quick access to highway & shopping!
Location
State MA
County Essex
Zoning R4
Direction Route 125 to East Water St. Extra parking for the complex right off Route 125 just south of overpass
Rooms
Primary Bedroom Level Second
Kitchen Flooring - Stone/Ceramic Tile, Countertops - Stone/Granite/Solid
Interior
Heating Electric, Radiant
Cooling Wall Unit(s)
Flooring Tile, Carpet
Fireplaces Number 1
Fireplaces Type Living Room
Appliance Range, Dishwasher, Refrigerator, Washer, Dryer, Electric Water Heater, Utility Connections for Electric Range
Laundry In Unit
Exterior
Garage Spaces 2.0
Community Features Public Transportation, Shopping, Highway Access, Public School
Utilities Available for Electric Range
Roof Type Shingle
Total Parking Spaces 4
Garage Yes
Building
Story 3
Sewer Public Sewer
Water Public
Schools
Elementary Schools Kitteredge
Middle Schools Na Middle
High Schools Na High
Read Less Info
Want to know what your home might be worth? Contact us for a FREE valuation!

Our team is ready to help you sell your home for the highest possible price ASAP
Bought with Prime Property Team - Ron Carpenito • Keller Williams Realty
GET MORE INFORMATION
Real Estate Agent | Lic# 9532671







