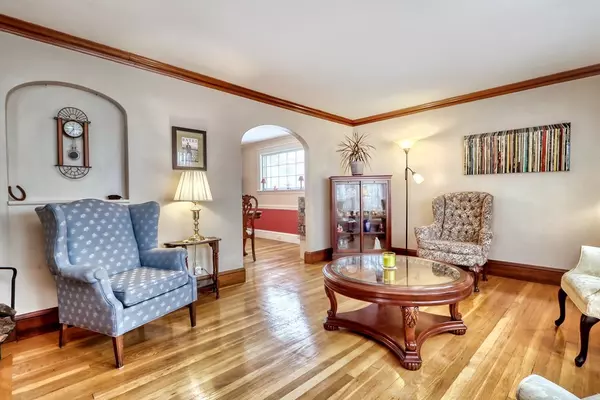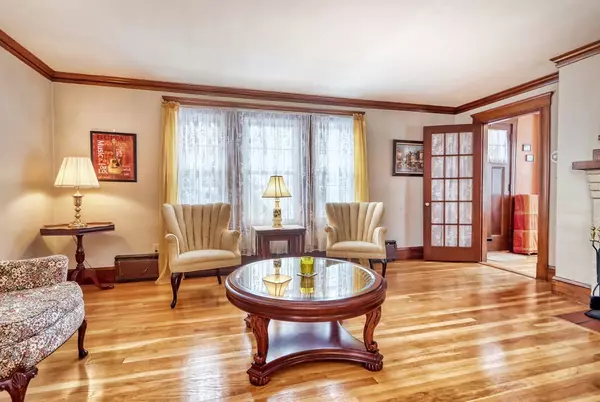$715,000
$659,900
8.3%For more information regarding the value of a property, please contact us for a free consultation.
3 Beds
1.5 Baths
2,198 SqFt
SOLD DATE : 03/22/2021
Key Details
Sold Price $715,000
Property Type Single Family Home
Sub Type Single Family Residence
Listing Status Sold
Purchase Type For Sale
Square Footage 2,198 sqft
Price per Sqft $325
Subdivision East Side/Mount Hood
MLS Listing ID 72784495
Sold Date 03/22/21
Style Colonial
Bedrooms 3
Full Baths 1
Half Baths 1
Year Built 1925
Annual Tax Amount $6,390
Tax Year 2021
Lot Size 3,920 Sqft
Acres 0.09
Property Description
East Side Colonial perfectly sited between the Melrose Common and Mount Hood! Enjoy golf, skating and sledding at Mount Hood or stroll down to the Melrose Common with its open fields and playground. This traditional style Colonial features the best of the era such as fine mouldings, built-in cabinets and hardwood floors. The open concept kitchen with adjacent breakfast room and family room is ideal for day to day living as well as entertaining and also includes a half bath, mud room and access to the yard. That hard to find home office is nestled in a quiet corner of the first floor. A handsome mantel adorns the fireplace in the living room and a formal dining room is nearby. Three generous size bedrooms and a full bath are on the second floor which also offers access to an attic with ample storage space. Go green and leave the car in the garage and hop on the bus to the commuter rail or the T. Route One is also nearby. This sweet home will not last so schedule a viewing now!
Location
State MA
County Middlesex
Zoning URA
Direction Between East Foster Street and First Street
Rooms
Family Room Bathroom - Half, Flooring - Hardwood, Cable Hookup, Exterior Access, Open Floorplan, Recessed Lighting, Lighting - Overhead, Crown Molding
Basement Full, Interior Entry, Garage Access, Concrete, Unfinished
Primary Bedroom Level Second
Dining Room Flooring - Hardwood, Chair Rail, Lighting - Overhead, Archway, Crown Molding
Kitchen Closet, Flooring - Vinyl, Dining Area, Breakfast Bar / Nook, Exterior Access, Open Floorplan, Recessed Lighting, Gas Stove, Lighting - Overhead
Interior
Interior Features Lighting - Overhead, Dining Area, Breakfast Bar / Nook, Open Floor Plan, Recessed Lighting, Closet, Closet/Cabinets - Custom Built, Closet - Linen, Home Office, Foyer, Center Hall, Internet Available - Unknown
Heating Steam, Natural Gas
Cooling None
Flooring Tile, Vinyl, Hardwood, Flooring - Hardwood
Fireplaces Number 1
Fireplaces Type Living Room
Appliance Range, Dishwasher, Disposal, Refrigerator, Washer, Gas Water Heater, Utility Connections for Gas Range
Laundry In Basement, Washer Hookup
Exterior
Garage Spaces 1.0
Fence Fenced/Enclosed, Fenced
Community Features Public Transportation, Shopping, Pool, Tennis Court(s), Park, Walk/Jog Trails, Golf, Medical Facility, Bike Path, Conservation Area, Highway Access, House of Worship, Private School, Public School, T-Station, Other, Sidewalks
Utilities Available for Gas Range, Washer Hookup
Waterfront false
Roof Type Shingle
Total Parking Spaces 1
Garage Yes
Building
Lot Description Level
Foundation Block, Stone
Sewer Public Sewer
Water Public
Schools
Elementary Schools Apply
Middle Schools Mvmms
High Schools Melrose High
Read Less Info
Want to know what your home might be worth? Contact us for a FREE valuation!

Our team is ready to help you sell your home for the highest possible price ASAP
Bought with Carlisle Group • Compass
GET MORE INFORMATION

Real Estate Agent | Lic# 9532671







