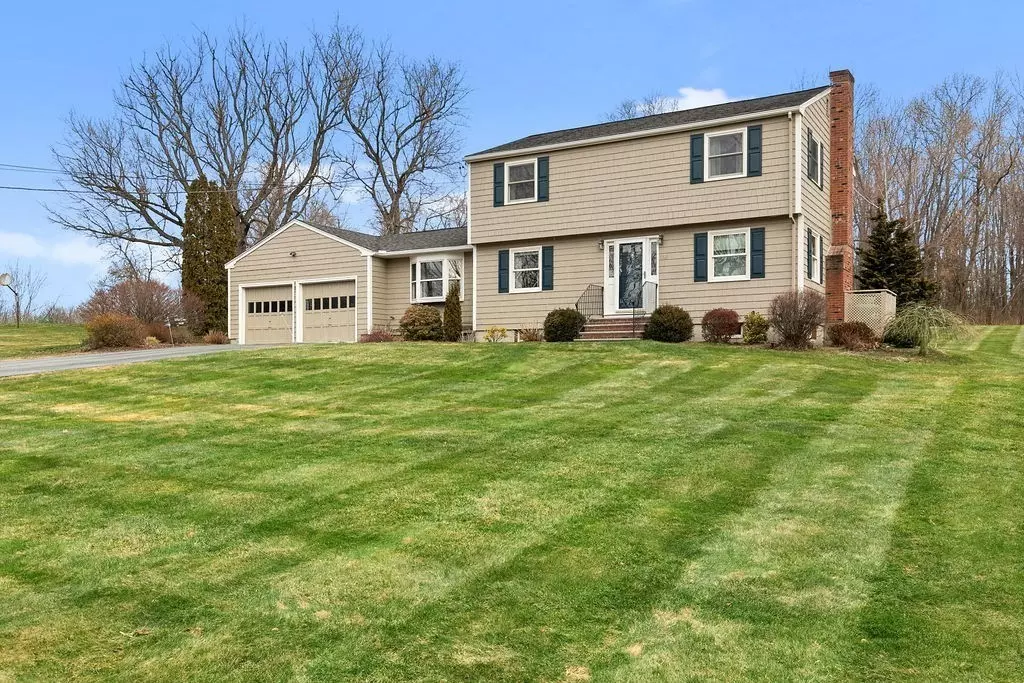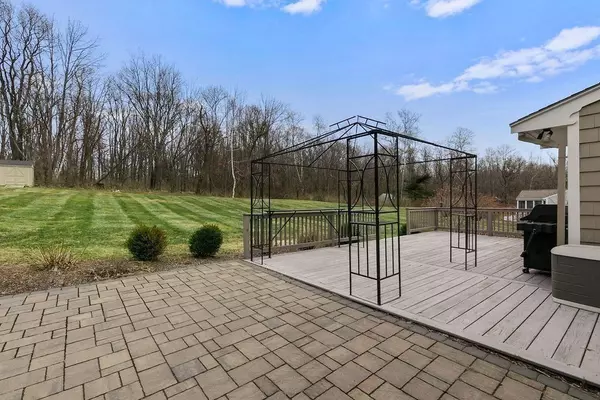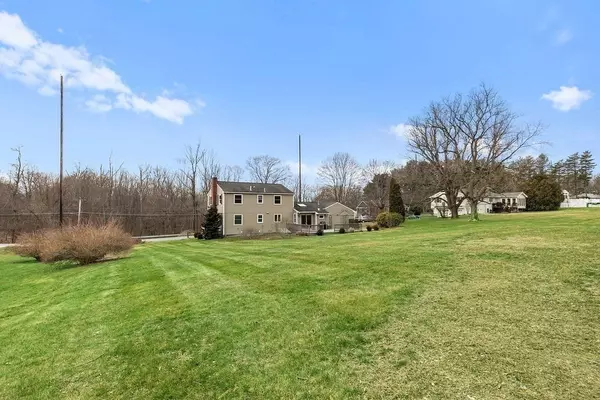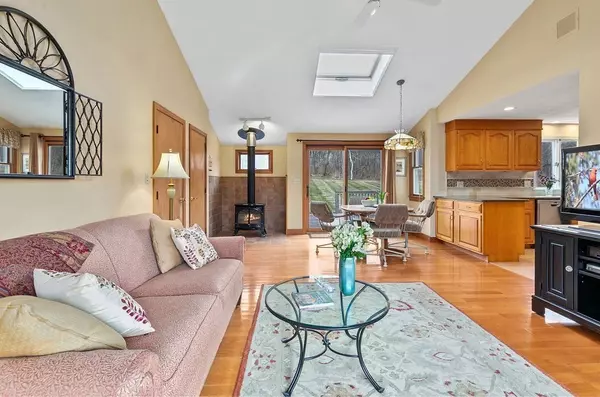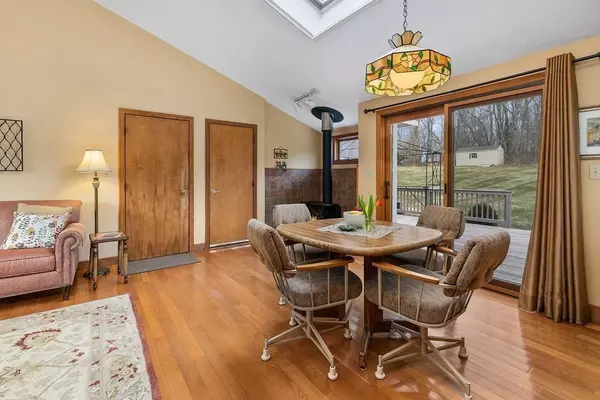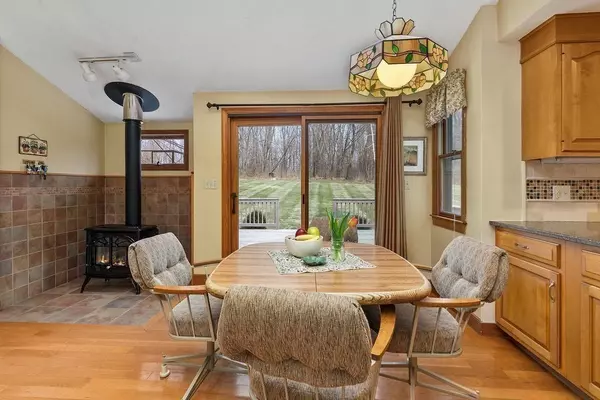$650,000
$624,900
4.0%For more information regarding the value of a property, please contact us for a free consultation.
4 Beds
2 Baths
1,906 SqFt
SOLD DATE : 03/23/2021
Key Details
Sold Price $650,000
Property Type Single Family Home
Sub Type Single Family Residence
Listing Status Sold
Purchase Type For Sale
Square Footage 1,906 sqft
Price per Sqft $341
Subdivision Barker Farm Area. Located Between Settler’S Ridge Road & Whitebirch Lane.
MLS Listing ID 72779976
Sold Date 03/23/21
Style Colonial, Garrison
Bedrooms 4
Full Baths 2
HOA Y/N false
Year Built 1972
Annual Tax Amount $6,216
Tax Year 2021
Lot Size 0.930 Acres
Acres 0.93
Property Description
Come to the Country! IF YARDS COULD SING, this one would be in the Opera! BIG, Wonderful, wide open, runaround backyard can accommodate favorite fun family activities. Cheerful, sunny interior with updated kitchen (2016), 2 newer bathrooms (2018), replacement windows, hardwood floors throughout, french doors, real wood burning fireplace in the living room & cozy gas stove in the front to back family room with cathedral ceiling, skylight, & double slider bringing most peaceful, outdoor views inside up close. 4 corner bedrooms plus full bath on the 2nd floor. Bonus heated lower level has office, playroom area & exercise room. Convenient 2 car attached garage. House exterior & deck painted in 2018, and new driveway in 2017. Oversized deck with covered gazebo & paver patio will enhance every summer barbecue! Cherished & Loved by this family for the last 36 years! Songbirds sing, squirrels scamper, farm land around, scenic & serene, this is what you have here. Don't miss COUNTRY BLISS!
Location
State MA
County Essex
Zoning R2
Direction Route 125 or Great Pond Rd to Bradford St or Barker St to Bradford St. Super convenient to Rte 495!
Rooms
Family Room Skylight, Cathedral Ceiling(s), Ceiling Fan(s), Walk-In Closet(s), Flooring - Hardwood, Window(s) - Bay/Bow/Box, French Doors, Cable Hookup, Exterior Access, Slider, Gas Stove, Lighting - Overhead
Basement Full, Finished, Interior Entry, Bulkhead
Primary Bedroom Level Second
Dining Room Flooring - Hardwood, French Doors, Chair Rail, Crown Molding
Kitchen Flooring - Stone/Ceramic Tile, French Doors, Recessed Lighting, Stainless Steel Appliances
Interior
Interior Features Recessed Lighting, Closet, Office, Bonus Room, Exercise Room
Heating Electric, Propane, Other
Cooling None, Whole House Fan
Flooring Tile, Carpet, Hardwood, Flooring - Wall to Wall Carpet
Fireplaces Number 1
Fireplaces Type Living Room
Appliance Range, Dishwasher, Microwave, Refrigerator, Washer, Dryer, Electric Water Heater, Utility Connections for Electric Range, Utility Connections for Electric Oven, Utility Connections for Gas Dryer
Laundry Electric Dryer Hookup, Washer Hookup, In Basement
Exterior
Exterior Feature Rain Gutters, Storage, Professional Landscaping
Garage Spaces 2.0
Community Features Highway Access
Utilities Available for Electric Range, for Electric Oven, for Gas Dryer
Roof Type Shingle
Total Parking Spaces 6
Garage Yes
Building
Lot Description Wooded
Foundation Concrete Perimeter
Sewer Private Sewer
Water Public
Architectural Style Colonial, Garrison
Schools
Elementary Schools Kittredge
Middle Schools N.A.M.S.
High Schools N.A.H.S.
Others
Senior Community false
Read Less Info
Want to know what your home might be worth? Contact us for a FREE valuation!

Our team is ready to help you sell your home for the highest possible price ASAP
Bought with Kara Ross • Coldwell Banker Realty - Andover
GET MORE INFORMATION
Real Estate Agent | Lic# 9532671


