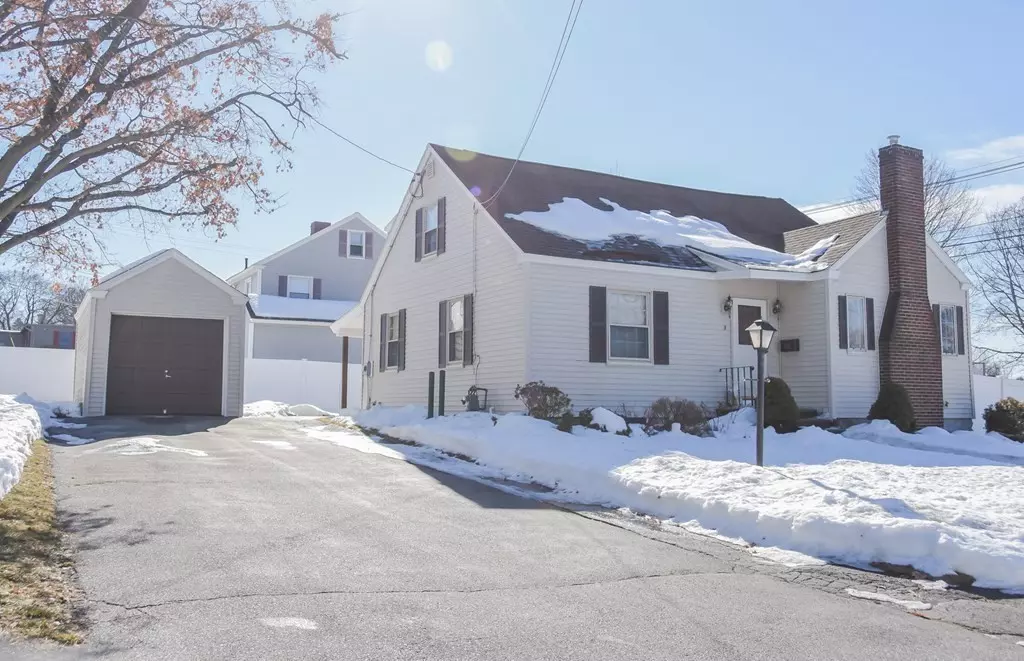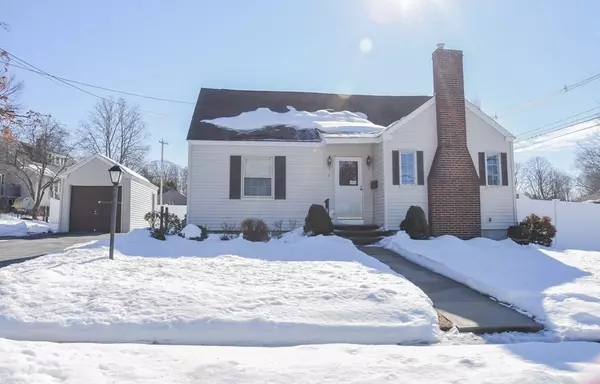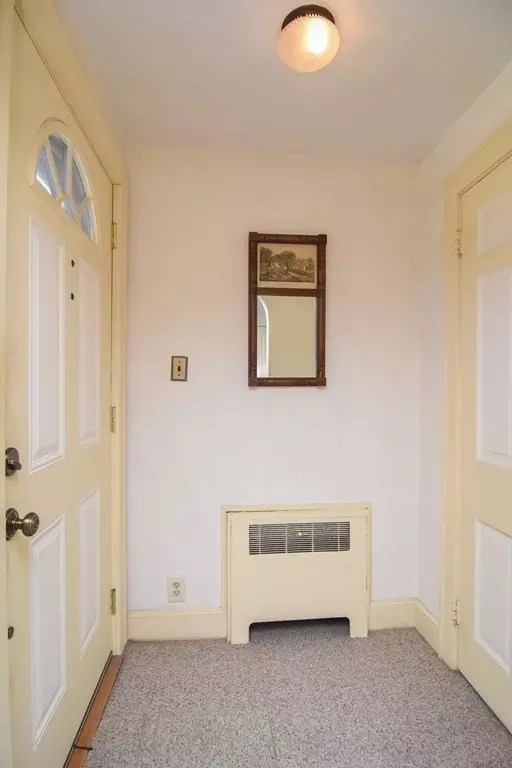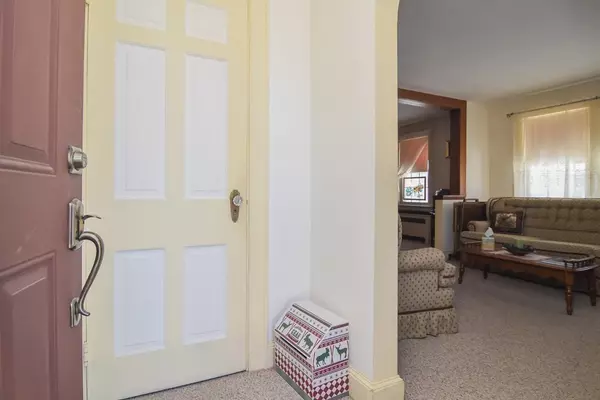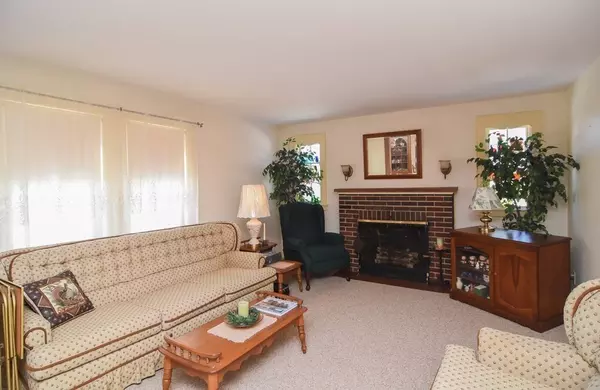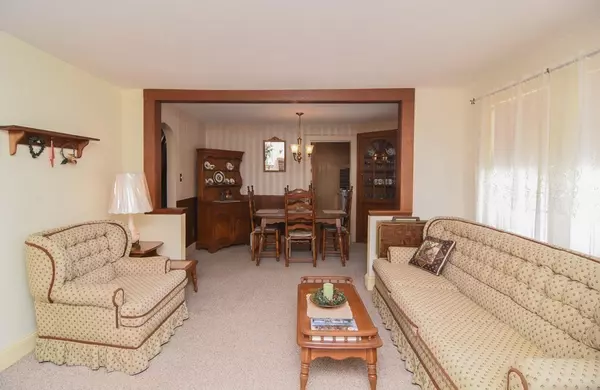$505,000
$474,900
6.3%For more information regarding the value of a property, please contact us for a free consultation.
4 Beds
1.5 Baths
1,629 SqFt
SOLD DATE : 03/25/2021
Key Details
Sold Price $505,000
Property Type Single Family Home
Sub Type Single Family Residence
Listing Status Sold
Purchase Type For Sale
Square Footage 1,629 sqft
Price per Sqft $310
MLS Listing ID 72790428
Sold Date 03/25/21
Style Cape
Bedrooms 4
Full Baths 1
Half Baths 1
HOA Y/N false
Year Built 1940
Annual Tax Amount $5,802
Tax Year 2021
Lot Size 8,712 Sqft
Acres 0.2
Property Description
This 7 room Cape is located in a great neighborhood with easy access to highways, shopping and schools! The living room, which features a fireplace, and the dining room, which offers a built-in corner hutch, are separated by an archway. The kitchen sports new countertops, laminate flooring, and wood cabinetry. On the first floor, a large hallway gives access to 2 bedrooms and the full bath. Two additional bedrooms are located on the second floor, with the master bedroom having its own half bath. Seller believes there is hardwood flooring under the wall-to-wall carpeting. Some huge pluses are the 2 year old boiler & water heater (installed in Sept., 2018), the vinyl siding, a 1-stall garage and a fenced back yard! Seller believes the roof shingles are about 10-12 years old. Walk-in attic allows for storage space if needed. This house seems to be well constructed and very well maintained. It is very livable as is, or you can renovate and add your own personal touches to make it your own!
Location
State MA
County Essex
Zoning R4
Direction Off Mass. Ave. near Waverly Rd.
Rooms
Basement Interior Entry, Sump Pump, Concrete
Primary Bedroom Level Second
Dining Room Closet/Cabinets - Custom Built, Flooring - Hardwood, Flooring - Wall to Wall Carpet
Kitchen Flooring - Laminate, Countertops - Upgraded
Interior
Interior Features Closet, Entrance Foyer
Heating Steam, Natural Gas
Cooling None
Flooring Tile, Carpet, Hardwood, Flooring - Hardwood, Flooring - Wall to Wall Carpet
Fireplaces Number 1
Fireplaces Type Living Room
Appliance Range, Dishwasher, Disposal, Refrigerator, Washer, Dryer, Range Hood, Gas Water Heater, Tank Water Heater, Utility Connections for Electric Range, Utility Connections for Electric Dryer
Laundry In Basement, Washer Hookup
Exterior
Garage Spaces 1.0
Fence Fenced/Enclosed, Fenced
Community Features Public Transportation, Shopping, Park, Laundromat, Highway Access, House of Worship, Private School, Public School, Sidewalks
Utilities Available for Electric Range, for Electric Dryer, Washer Hookup
Roof Type Shingle
Total Parking Spaces 4
Garage Yes
Building
Lot Description Corner Lot, Level
Foundation Stone
Sewer Public Sewer
Water Public
Architectural Style Cape
Others
Senior Community false
Read Less Info
Want to know what your home might be worth? Contact us for a FREE valuation!

Our team is ready to help you sell your home for the highest possible price ASAP
Bought with The Forte Group • Century 21 North East
GET MORE INFORMATION
Real Estate Agent | Lic# 9532671


