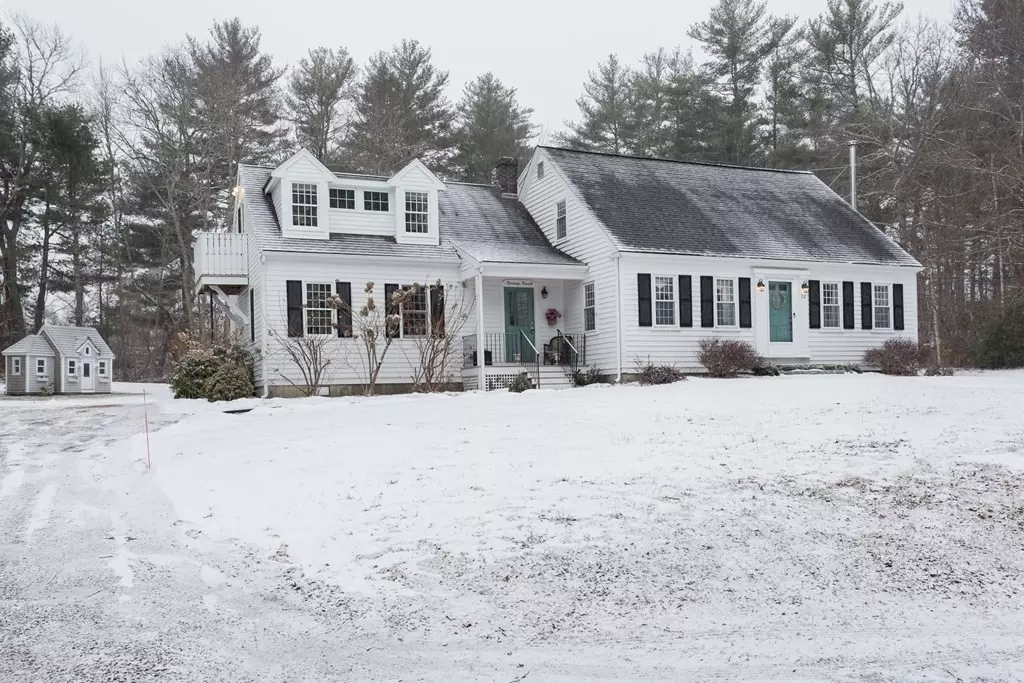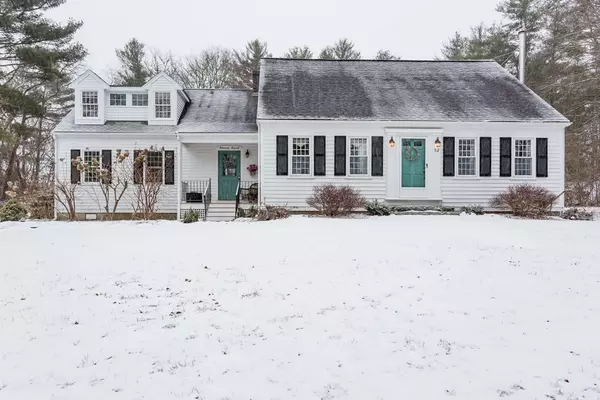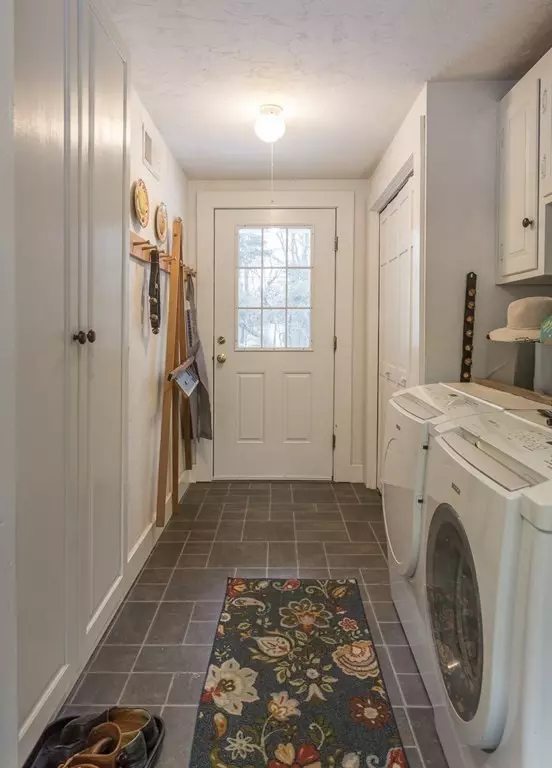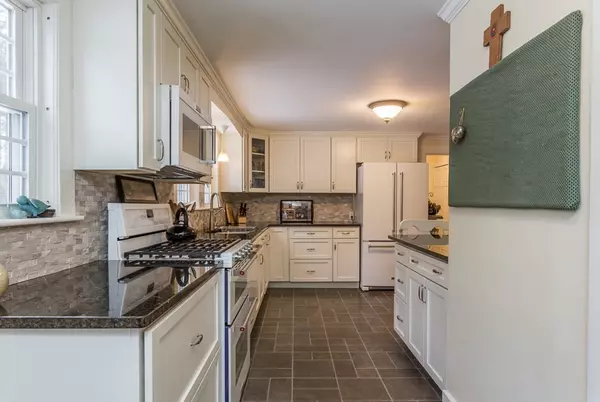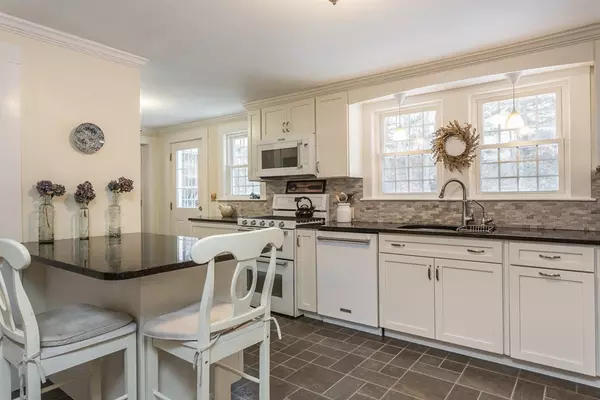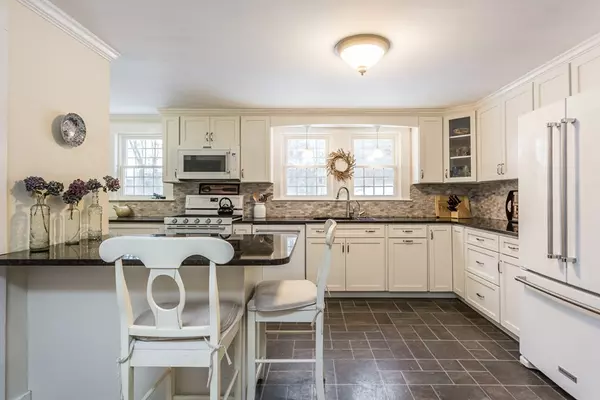$575,000
$529,900
8.5%For more information regarding the value of a property, please contact us for a free consultation.
4 Beds
2 Baths
2,496 SqFt
SOLD DATE : 03/29/2021
Key Details
Sold Price $575,000
Property Type Single Family Home
Sub Type Single Family Residence
Listing Status Sold
Purchase Type For Sale
Square Footage 2,496 sqft
Price per Sqft $230
MLS Listing ID 72788505
Sold Date 03/29/21
Style Cape
Bedrooms 4
Full Baths 2
HOA Y/N false
Year Built 1950
Annual Tax Amount $6,179
Tax Year 2020
Lot Size 1.500 Acres
Acres 1.5
Property Description
*Open House 2/27 & 2/28* Welcome to the Breezy Knoll homestead. This gorgeous Cape Style home is like no other featuring 4 bedrooms & 2 full baths. The first floor offers a sunken living room with wide pine flooring & picturesque windows over looking into the private back yard. The kitchen has been upgraded with white soft close dovetail cabinetry, granite counters with newer appliances including a double oven which flows into the formal dining room. The first floor also offers "in-law" potential or a first floor master with a private entrance, wood burning stove & private den with a full bath. The second floor boasts with plenty of rooms that includes an office space, master suite with a walk in closet & a custom balcony with 2 additional bedrooms & bath. The landscape is breathtaking with fruit trees, shrubs & a beautiful patio surrounded by raised beds & shed. This home also features 1st floor laundry, forced air, GenTran switch & steel beam construction!
Location
State MA
County Plymouth
Zoning R1
Direction Please use GPS.
Rooms
Basement Full, Interior Entry, Bulkhead, Concrete
Interior
Heating Forced Air, Oil, Wood
Cooling None
Flooring Tile, Carpet, Hardwood
Fireplaces Number 1
Appliance Range, Dishwasher, Microwave, Refrigerator, Washer, Dryer, Water Softener, Utility Connections for Gas Range
Exterior
Exterior Feature Storage, Professional Landscaping, Fruit Trees, Garden
Community Features Public Transportation, Park, Medical Facility, Highway Access, Public School
Utilities Available for Gas Range
Roof Type Shingle
Total Parking Spaces 4
Garage No
Building
Lot Description Other
Foundation Block
Sewer Private Sewer
Water Private
Architectural Style Cape
Schools
Elementary Schools Dennett
Middle Schools Silver Lake
High Schools Silver Lake
Read Less Info
Want to know what your home might be worth? Contact us for a FREE valuation!

Our team is ready to help you sell your home for the highest possible price ASAP
Bought with Debi Hauer • Jack Conway & Co, Inc.
GET MORE INFORMATION
Real Estate Agent | Lic# 9532671


