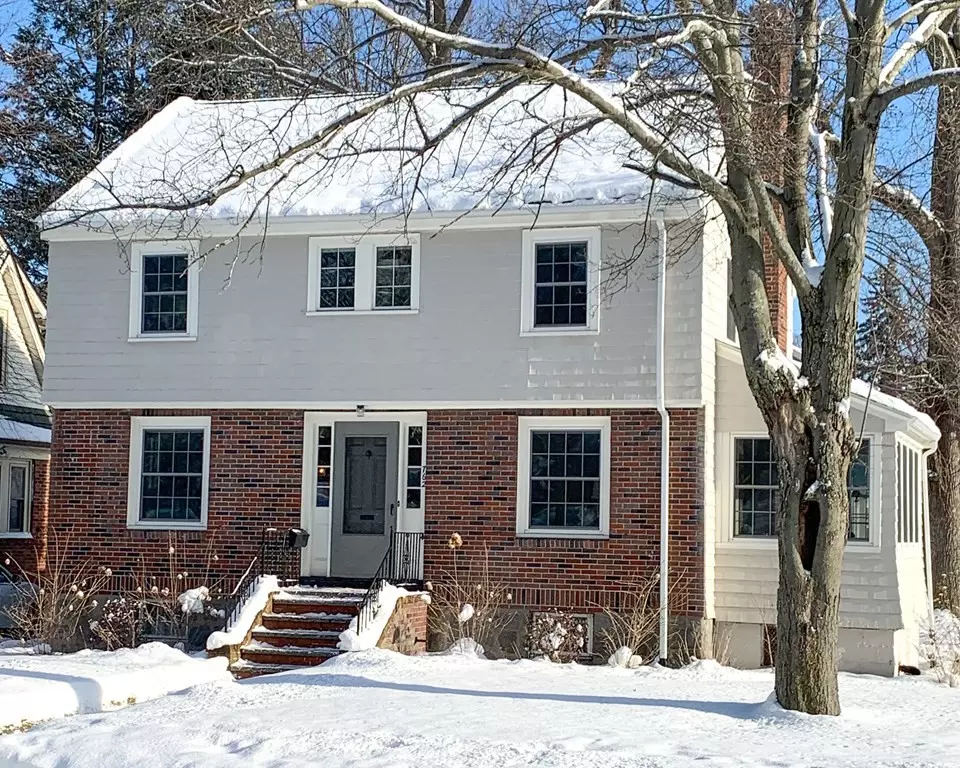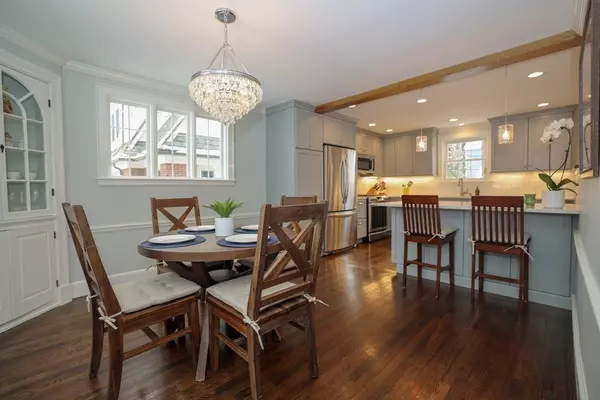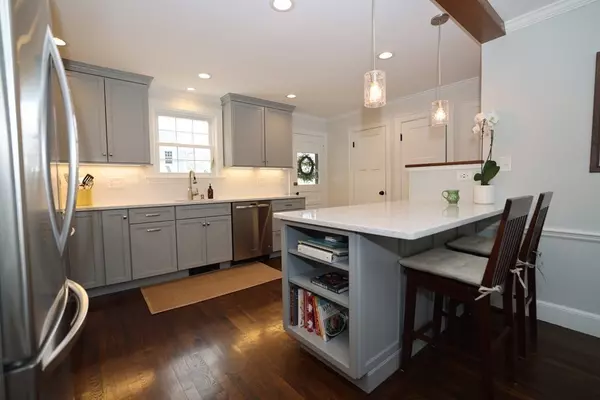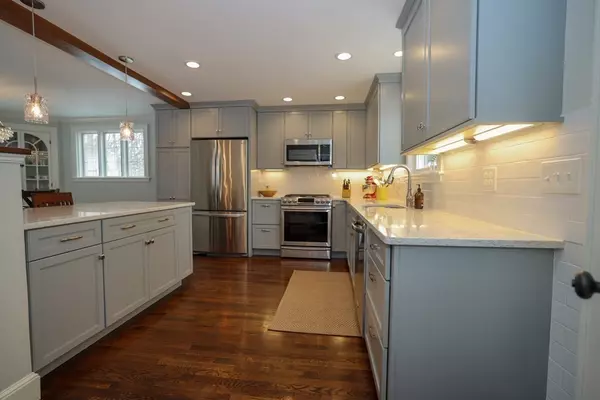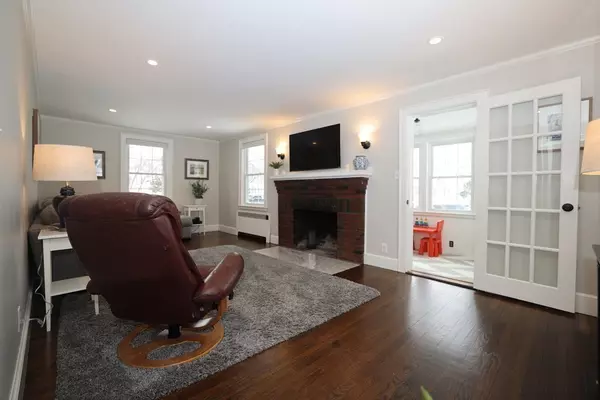$813,000
$729,900
11.4%For more information regarding the value of a property, please contact us for a free consultation.
3 Beds
1.5 Baths
1,470 SqFt
SOLD DATE : 03/29/2021
Key Details
Sold Price $813,000
Property Type Single Family Home
Sub Type Single Family Residence
Listing Status Sold
Purchase Type For Sale
Square Footage 1,470 sqft
Price per Sqft $553
Subdivision Parkway
MLS Listing ID 72784380
Sold Date 03/29/21
Style Colonial
Bedrooms 3
Full Baths 1
Half Baths 1
Year Built 1935
Annual Tax Amount $5,992
Tax Year 2020
Lot Size 6,098 Sqft
Acres 0.14
Property Description
Prestigious Parkway Location! Move right into this classic center entrance Colonial, with new kitchen, stainless steel appliances and quartz countertops, new windows, ceilings, doors and roof. Grand deck overlooks a private corner lot yard all on quiet side street. Spacious front-to-back fireplaced living room leads to side sunroom, open kitchen dining area with island bar and charming china hutch. Front to back master bedroom with large closet, sparkling hardwood floors, landscaped grounds with sprinkler system, all ready for your backyard barbecues. Off street & garage parking. Walk to nearby shopping, conservation and train.
Location
State MA
County Suffolk
Zoning SFR
Direction Lower carriage road on the corner of Hobson Terrace
Rooms
Primary Bedroom Level Second
Kitchen Flooring - Hardwood, Countertops - Stone/Granite/Solid, Kitchen Island, Deck - Exterior, Recessed Lighting, Remodeled, Gas Stove
Interior
Interior Features Sun Room, Internet Available - Broadband
Heating Steam
Cooling None
Flooring Tile, Hardwood
Fireplaces Number 1
Fireplaces Type Living Room
Appliance Range, Dishwasher, Disposal, Microwave, Washer, Dryer, ENERGY STAR Qualified Refrigerator, Gas Water Heater, Tank Water Heater, Utility Connections for Gas Range, Utility Connections for Gas Oven, Utility Connections for Electric Dryer
Laundry In Basement, Washer Hookup
Exterior
Exterior Feature Rain Gutters, Professional Landscaping, Sprinkler System
Garage Spaces 1.0
Community Features Public Transportation, Shopping, Park, Walk/Jog Trails, Medical Facility, Bike Path, House of Worship, Private School, Public School, T-Station
Utilities Available for Gas Range, for Gas Oven, for Electric Dryer, Washer Hookup
Waterfront false
Roof Type Shingle
Total Parking Spaces 1
Garage Yes
Building
Lot Description Corner Lot, Level
Foundation Stone
Sewer Public Sewer
Water Public
Schools
Elementary Schools Mozart
Middle Schools Boston Public
High Schools Boston Public
Others
Senior Community false
Acceptable Financing Contract
Listing Terms Contract
Read Less Info
Want to know what your home might be worth? Contact us for a FREE valuation!

Our team is ready to help you sell your home for the highest possible price ASAP
Bought with Nextdoor Realty Team • Unlimited Sotheby's International Realty
GET MORE INFORMATION

Real Estate Agent | Lic# 9532671


