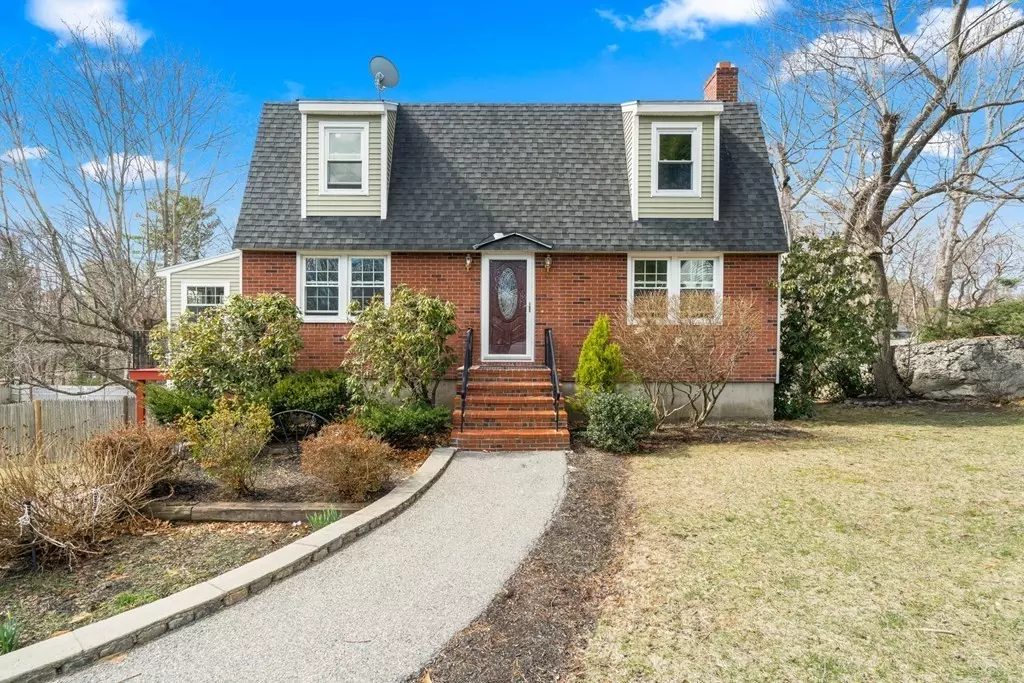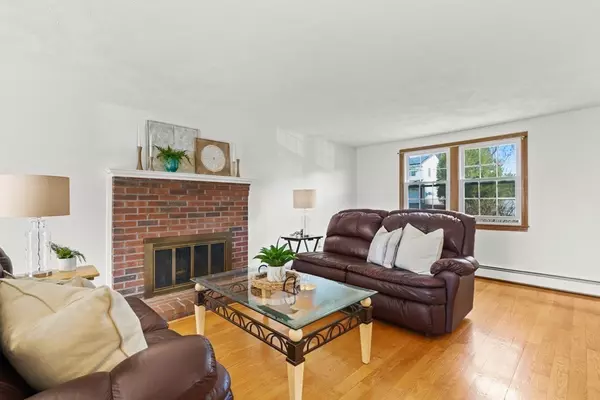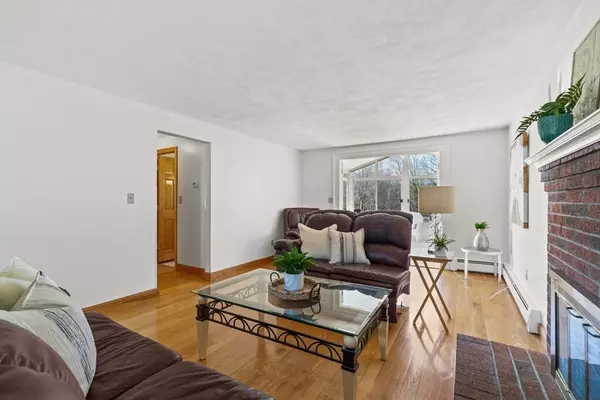$695,000
$669,900
3.7%For more information regarding the value of a property, please contact us for a free consultation.
3 Beds
1.5 Baths
2,583 SqFt
SOLD DATE : 05/03/2021
Key Details
Sold Price $695,000
Property Type Single Family Home
Sub Type Single Family Residence
Listing Status Sold
Purchase Type For Sale
Square Footage 2,583 sqft
Price per Sqft $269
Subdivision Fox Hill
MLS Listing ID 72806154
Sold Date 05/03/21
Style Garrison
Bedrooms 3
Full Baths 1
Half Baths 1
Year Built 1980
Annual Tax Amount $5,494
Tax Year 2021
Lot Size 0.500 Acres
Acres 0.5
Property Description
Conveniently located in the Fox Hill School district, this lovely garrison colonial abounds with curb appeal from the handsome brick exterior, to the mature landscaping, newer windows, and maintenance-free siding. Upon entering the house, you will find a large office, generous size eat-in kitchen with new counters extending into an open dining area, ideal for gatherings. A fantastic front-to-back living room with wood burning fireplace, hardwood floors, and double French doors that open to an amazing sunroom surrounded by glass - the perfect spot to relax and enjoy the view of the amazing backyard, patio, & garden. Want to barbecue or entertain outside? Just open the sunroom door to the large deck. A half bath completes this level. The 2nd floor has 3 bedrooms including a master with his & her closets & a full main bath. The lower level walkout has a media room with built-in window seat & shelves, a separate laundry area & another room for storage, office, or playroom. Welcome Home!
Location
State MA
County Middlesex
Zoning RO
Direction Cambridge St to Skilton Lane to Foxhill Road to Upland Road
Rooms
Basement Walk-Out Access
Primary Bedroom Level Second
Dining Room Skylight, Balcony - Exterior, Recessed Lighting
Kitchen Closet, Flooring - Stone/Ceramic Tile, Open Floorplan
Interior
Interior Features Ceiling - Vaulted, Home Office, Sun Room, Bonus Room, Central Vacuum
Heating Baseboard
Cooling None
Flooring Tile, Vinyl, Hardwood, Flooring - Hardwood, Flooring - Laminate
Fireplaces Number 1
Fireplaces Type Living Room
Appliance Range, Dishwasher, Disposal, Refrigerator, Washer, Dryer, Oil Water Heater, Utility Connections for Electric Range, Utility Connections for Electric Oven, Utility Connections for Electric Dryer
Laundry In Basement, Washer Hookup
Exterior
Exterior Feature Balcony / Deck, Storage, Professional Landscaping
Community Features Shopping, Medical Facility, Highway Access, House of Worship, Public School
Utilities Available for Electric Range, for Electric Oven, for Electric Dryer, Washer Hookup
Waterfront false
Roof Type Shingle
Total Parking Spaces 4
Garage Yes
Building
Lot Description Cleared
Foundation Concrete Perimeter
Sewer Public Sewer
Water Public
Schools
Elementary Schools Fox Hill
Middle Schools Msms
High Schools Bhs
Others
Senior Community false
Read Less Info
Want to know what your home might be worth? Contact us for a FREE valuation!

Our team is ready to help you sell your home for the highest possible price ASAP
Bought with Rosalee DiScipio • Lamacchia Realty, Inc.
GET MORE INFORMATION

Real Estate Agent | Lic# 9532671







