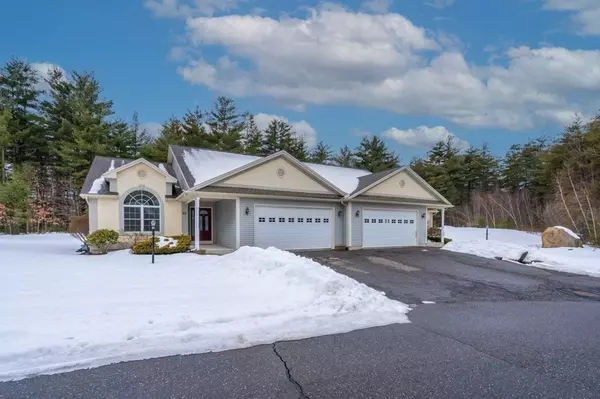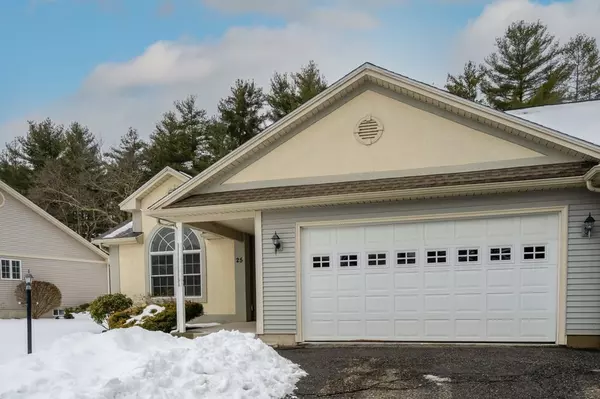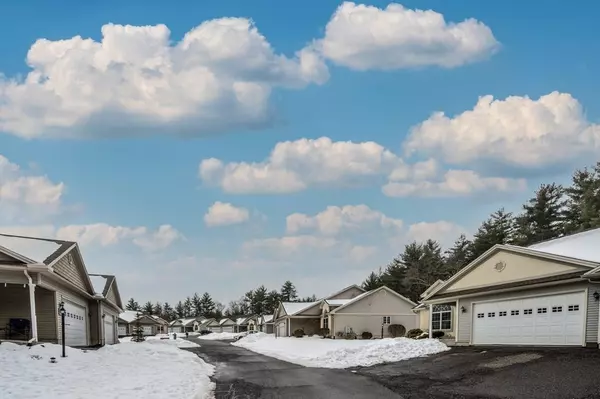$333,500
$325,000
2.6%For more information regarding the value of a property, please contact us for a free consultation.
2 Beds
2 Baths
1,543 SqFt
SOLD DATE : 03/31/2021
Key Details
Sold Price $333,500
Property Type Condo
Sub Type Condominium
Listing Status Sold
Purchase Type For Sale
Square Footage 1,543 sqft
Price per Sqft $216
MLS Listing ID 72789749
Sold Date 03/31/21
Bedrooms 2
Full Baths 2
HOA Fees $250/mo
HOA Y/N true
Year Built 2007
Annual Tax Amount $5,851
Tax Year 2021
Property Description
This beautiful 2 bedroom Garden Style Condo is located at Quaboag Heights-55+ community. If you want privacy this is the one you have been waiting for. Large backyard that abuts the woods. The foyer with tiled floor has a large coat closet and access to the 2 car garage. The open concept on the first floor is perfect for entertaining guests. The kitchen is open to the dining area and has a large center island with Pendant overhead lighting, upgraded tiled flooring, granite counter tops and tiled back splash. Living room with Cathedral Ceilings, hardwood flooring and a gas fireplace,1st floor laundry room. The spare bedroom has lots of natural sunlight and a walk in closet. The master bedroom has a large master bathroom, walk in closet and sliding door that leads to the enclosed porch and patio. The basement offers a large, comfortable family room with w/w carpeting and 3 closets plus the utility room that offers tons of storage space. Highest & Best offers by 2/27/21 @ 12:00pm.
Location
State MA
County Hampden
Zoning Condo-Apt
Direction Route 32 (Palmer Road) to Quaboag Heights, unit 25 is located in the back right of complex
Rooms
Primary Bedroom Level First
Dining Room Flooring - Hardwood, Open Floorplan
Kitchen Cathedral Ceiling(s), Flooring - Stone/Ceramic Tile, Countertops - Stone/Granite/Solid, Kitchen Island, Breakfast Bar / Nook, Cabinets - Upgraded, Open Floorplan, Recessed Lighting, Lighting - Pendant
Interior
Interior Features Closet/Cabinets - Custom Built, Bonus Room
Heating Forced Air, Natural Gas
Cooling Central Air
Flooring Wood, Tile, Carpet, Flooring - Stone/Ceramic Tile
Fireplaces Number 1
Fireplaces Type Living Room
Appliance Range, Dishwasher, Microwave, Refrigerator, Gas Water Heater, Utility Connections for Electric Range, Utility Connections for Electric Dryer
Laundry Flooring - Stone/Ceramic Tile, Electric Dryer Hookup, Washer Hookup, First Floor
Exterior
Garage Spaces 2.0
Community Features Shopping, Pool, Tennis Court(s), Park, Walk/Jog Trails, Stable(s), Golf, Medical Facility, Laundromat, Bike Path, House of Worship, Public School, Adult Community
Utilities Available for Electric Range, for Electric Dryer, Washer Hookup
Roof Type Shingle
Total Parking Spaces 4
Garage Yes
Building
Story 1
Sewer Public Sewer
Water Public
Others
Pets Allowed Yes w/ Restrictions
Read Less Info
Want to know what your home might be worth? Contact us for a FREE valuation!

Our team is ready to help you sell your home for the highest possible price ASAP
Bought with Team Cuoco • Brenda Cuoco & Associates Real Estate Brokerage
GET MORE INFORMATION

Real Estate Agent | Lic# 9532671







