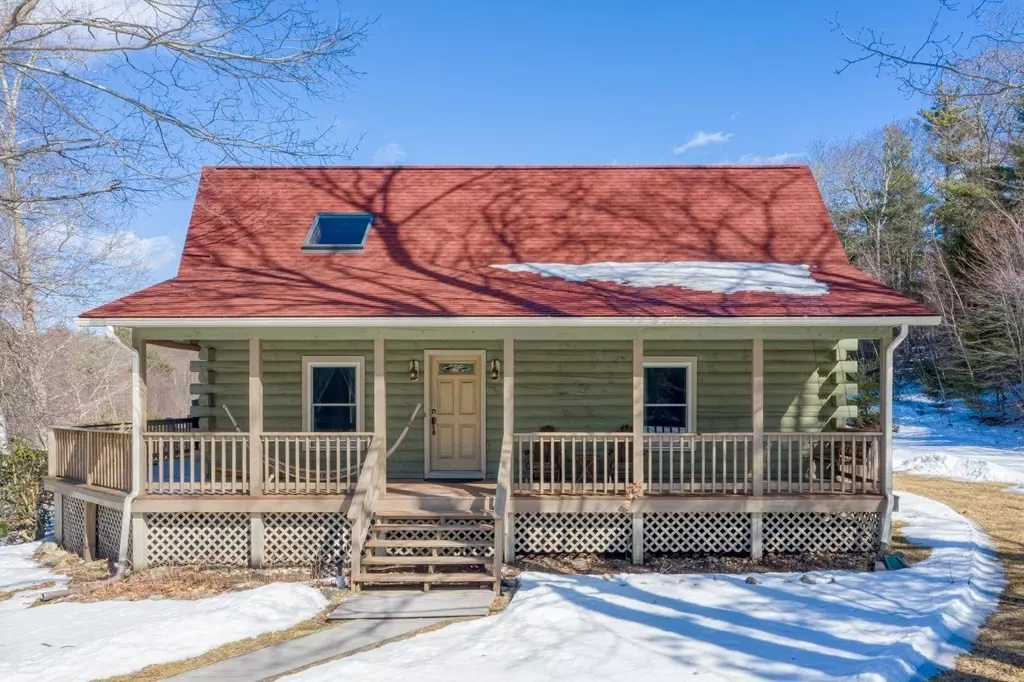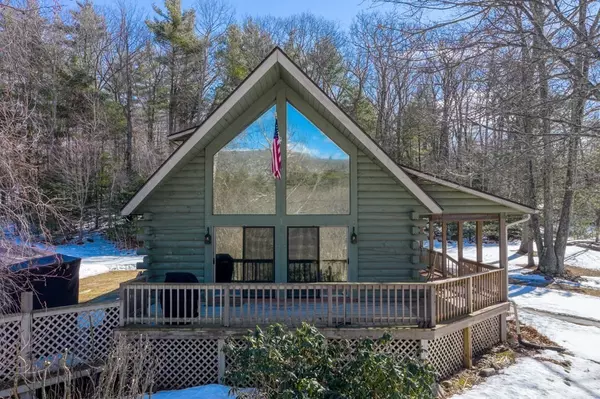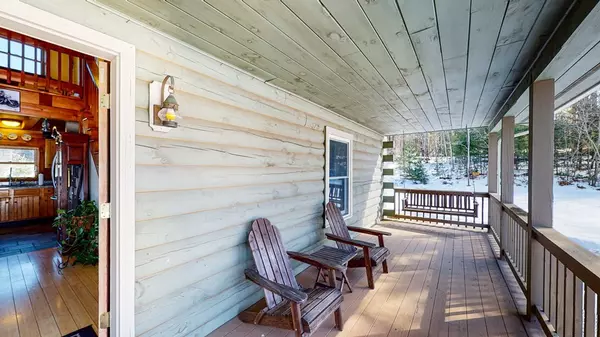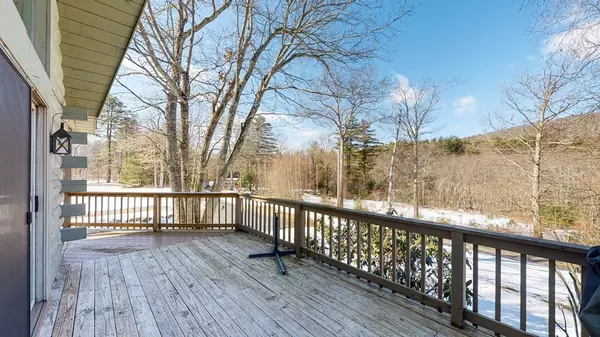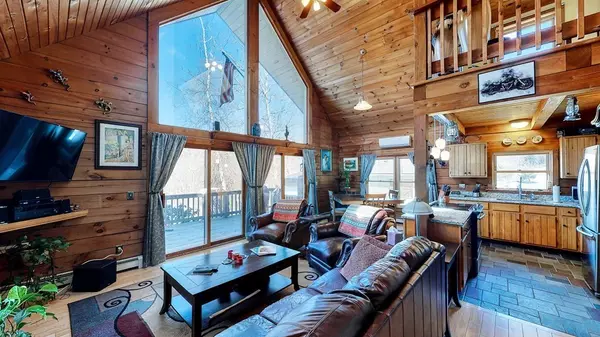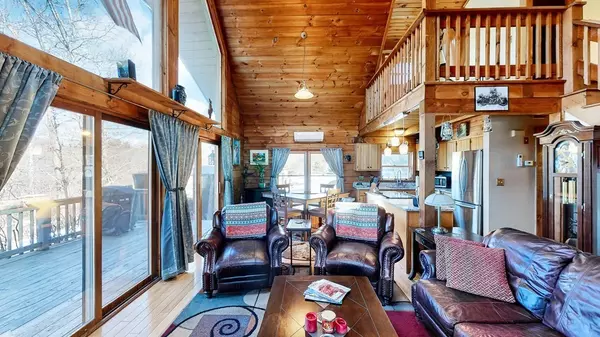$350,000
$299,900
16.7%For more information regarding the value of a property, please contact us for a free consultation.
3 Beds
2 Baths
1,512 SqFt
SOLD DATE : 04/12/2021
Key Details
Sold Price $350,000
Property Type Single Family Home
Sub Type Single Family Residence
Listing Status Sold
Purchase Type For Sale
Square Footage 1,512 sqft
Price per Sqft $231
MLS Listing ID 72792202
Sold Date 04/12/21
Style Log
Bedrooms 3
Full Baths 2
Year Built 1992
Annual Tax Amount $4,043
Tax Year 2020
Lot Size 1.480 Acres
Acres 1.48
Property Description
This well maintained log cabin off the beaten path is boasting with charm! Cozy is an understatement. Upon arrival, admire the wrap around deck perfect for entertaining and relaxing. Head inside you will love the open floor plan in the living area with vaulted ceilings and open staircase. The large picture windows and 2 sliders bring in plenty of natural light. The pellet stove is the perfect aesthetic as well as a supplemental heat source. The eat-in kitchen has an island, granite countertops and stainless steel appliances. 2 bedrooms on the first floor that could also double as home office/gym. A full bath on each floor is an added bonus! Upstairs brings you to a loft with a view that makes for another great spot to hang out. The master bedroom has vaulted ceilings and its own ductless mini-split. Recent upgrades include: Roof 2019, Andersen windows 2019, 2 ductless mini-splits 2018, sky light 2020, stove and fridge 2020 and generator hookup 2020(APO). Do not miss out on this gem!
Location
State MA
County Hampden
Zoning RR
Direction MA-32 S left onto Cedar Swamp left onto Ayers. Use GPS
Rooms
Basement Full, Bulkhead, Concrete, Unfinished
Primary Bedroom Level Second
Kitchen Flooring - Stone/Ceramic Tile, Dining Area, Pantry, Countertops - Stone/Granite/Solid, Countertops - Upgraded, Kitchen Island, Open Floorplan, Stainless Steel Appliances
Interior
Heating Baseboard, Oil, Pellet Stove, Ductless
Cooling Ductless
Flooring Tile, Laminate, Bamboo, Hardwood, Parquet
Appliance Range, Refrigerator, Washer, Dryer, Oil Water Heater, Utility Connections for Electric Oven, Utility Connections for Electric Dryer
Laundry Electric Dryer Hookup, Washer Hookup, In Basement
Exterior
Exterior Feature Storage
Utilities Available for Electric Oven, for Electric Dryer, Washer Hookup
View Y/N Yes
View Scenic View(s)
Roof Type Shingle
Total Parking Spaces 5
Garage No
Building
Lot Description Cleared, Gentle Sloping
Foundation Concrete Perimeter
Sewer Private Sewer
Water Private
Read Less Info
Want to know what your home might be worth? Contact us for a FREE valuation!

Our team is ready to help you sell your home for the highest possible price ASAP
Bought with The PREMIERE Group • eXp Realty
GET MORE INFORMATION

Real Estate Agent | Lic# 9532671


