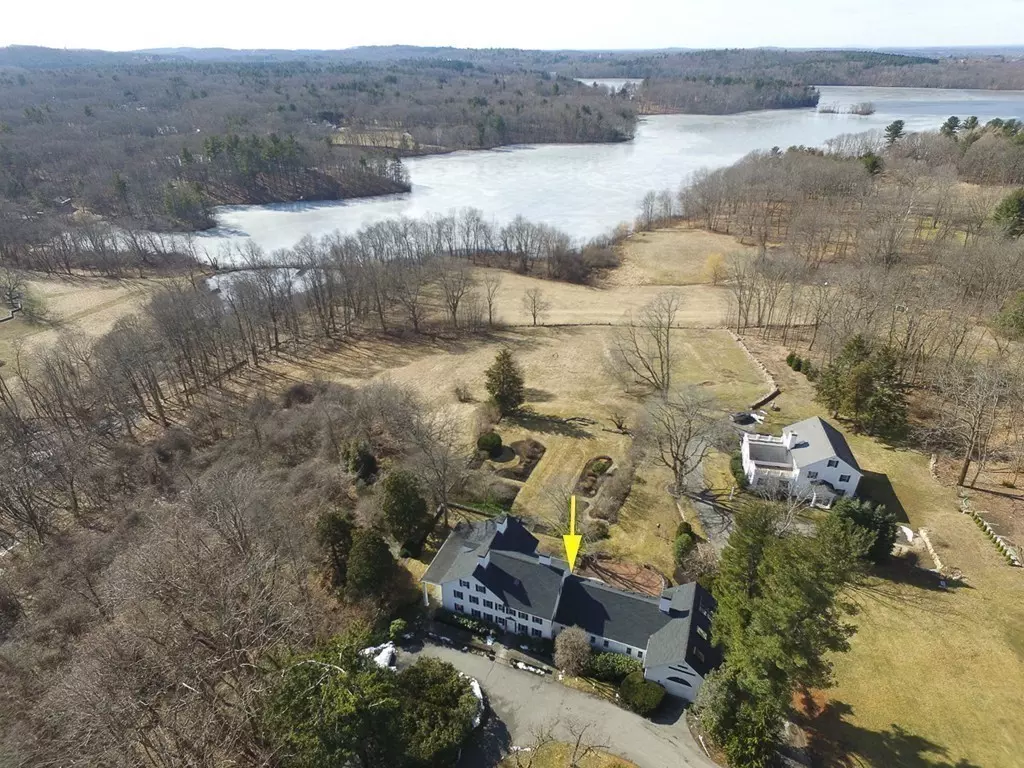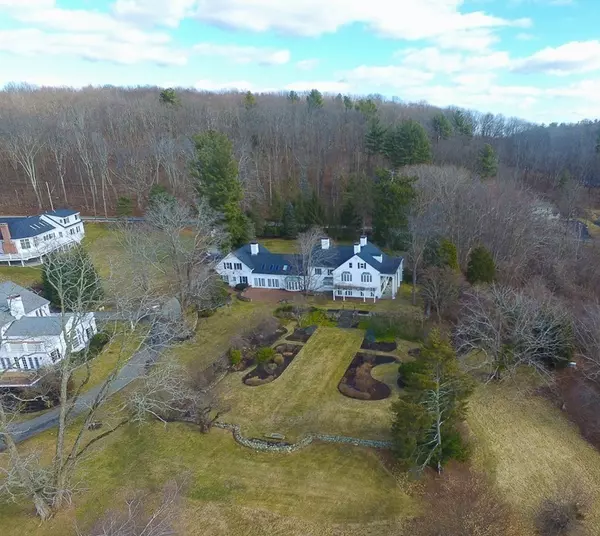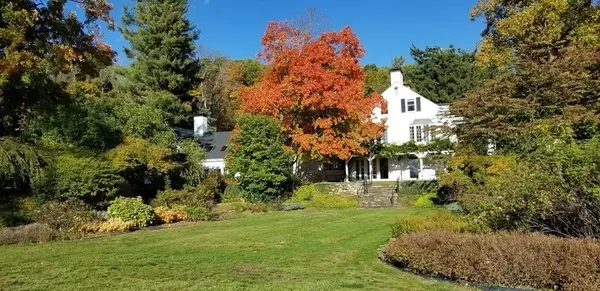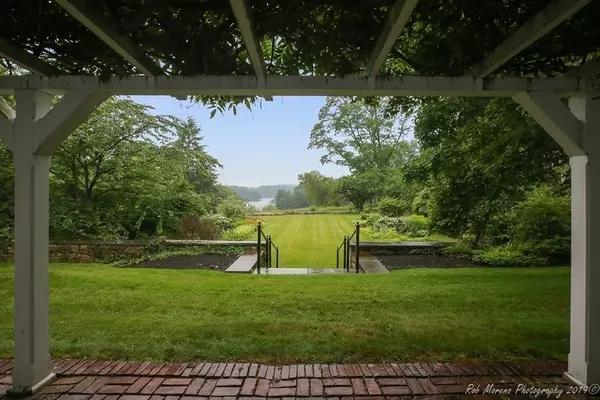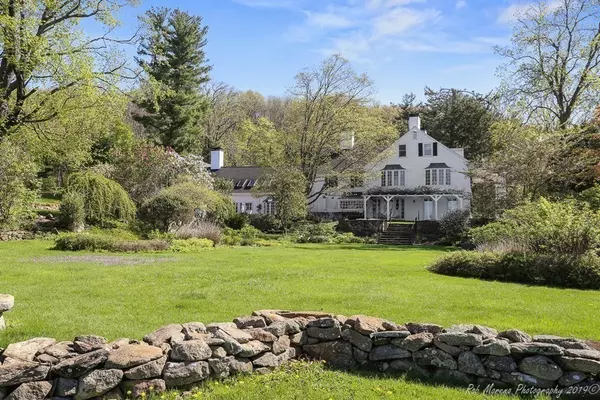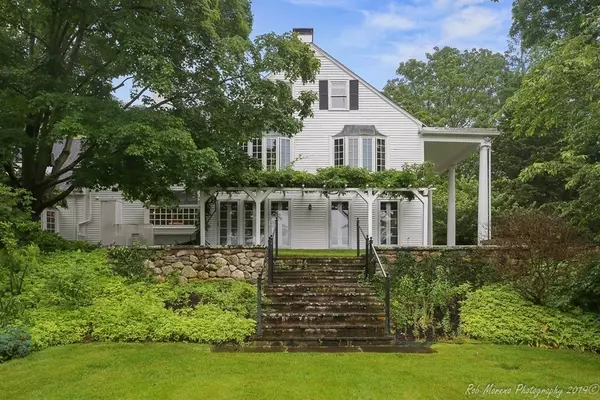$1,200,000
$1,295,000
7.3%For more information regarding the value of a property, please contact us for a free consultation.
5 Beds
6 Baths
5,980 SqFt
SOLD DATE : 03/31/2021
Key Details
Sold Price $1,200,000
Property Type Single Family Home
Sub Type Single Family Residence
Listing Status Sold
Purchase Type For Sale
Square Footage 5,980 sqft
Price per Sqft $200
Subdivision Great Pond Road Nr Brooks School
MLS Listing ID 72657035
Sold Date 03/31/21
Style Colonial, Antique
Bedrooms 5
Full Baths 5
Half Baths 2
HOA Y/N false
Year Built 1750
Annual Tax Amount $16,795
Tax Year 2020
Lot Size 2.380 Acres
Acres 2.38
Property Description
WATERFRONT residence Traditional style blends generations. 2.38 acres w/significant privacy, 50' frontage Lake Cochichewick. Hornbeck designed/restored gardens, sweeping views of lake & beyond, beautiful neighboring homes, south facing patios. Sprawling main flr w/1000 sf massive post & beam great room, fireplace, catwalk, opens to south yard, Capture your imagination and style. Skylights, wet bar & floor-to-ceiling display shelving. Period detail, restored beamed ceilings, exposed brick,18thC panel, built-ins, strip oak floors, nooks & crannies, fireplaces. Ensuite bedrooms. Library, exercise room, game-room, home office. Expansive floor space (main level and 2nd flr). Once part of 'Silver Lake' estate, in care of current owner 30+ yrs. Circular driveway, specimen plantings. Understated colonial facade, columned porch in Antebellum style. Rear facade looks cottage style w/copper topped bays, 4 chimneys, pergola draped in wisteria, raised beds & year-round breezes. ENVIABLE HOME w/VIEW
Location
State MA
County Essex
Zoning R1
Direction Out of Old Center, heading around pond past bend at Essex St, lakefront property with gardens
Rooms
Family Room Flooring - Hardwood
Basement Partial, Bulkhead, Concrete
Primary Bedroom Level Second
Dining Room Flooring - Hardwood, Exterior Access
Kitchen Flooring - Stone/Ceramic Tile, Pantry, Second Dishwasher, Stainless Steel Appliances, Wine Chiller, Gas Stove
Interior
Interior Features Cathedral Ceiling(s), Balcony - Interior, Wet bar, Lighting - Sconce, Ceiling - Cathedral, Closet/Cabinets - Custom Built, Bathroom - Full, Great Room, Entry Hall, Library, Bonus Room, Game Room, Bathroom, Wet Bar
Heating Baseboard, Propane, Fireplace(s), Fireplace
Cooling None, Whole House Fan
Flooring Wood, Tile, Carpet, Marble, Hardwood, Stone / Slate, Parquet, Flooring - Stone/Ceramic Tile, Flooring - Hardwood, Flooring - Wood
Fireplaces Number 7
Fireplaces Type Dining Room, Family Room, Living Room, Bedroom
Appliance Range, Dishwasher, Disposal, Indoor Grill, Refrigerator, Freezer, Washer, Dryer, Water Treatment, Wine Refrigerator, Freezer - Upright, Propane Water Heater, Tank Water Heater, Utility Connections for Gas Range, Utility Connections for Gas Oven, Utility Connections for Electric Oven, Utility Connections for Electric Dryer
Laundry Electric Dryer Hookup, Washer Hookup, Second Floor
Exterior
Exterior Feature Rain Gutters, Professional Landscaping, Sprinkler System, Decorative Lighting, Garden, Stone Wall
Garage Spaces 2.0
Community Features Public Transportation, Shopping, Walk/Jog Trails, Golf, Conservation Area, Highway Access, Private School, Public School
Utilities Available for Gas Range, for Gas Oven, for Electric Oven, for Electric Dryer, Washer Hookup, Generator Connection
Waterfront Description Waterfront, Beach Front, Lake, Frontage, Direct Access, Lake/Pond, 1 to 2 Mile To Beach, Beach Ownership(Other (See Remarks))
View Y/N Yes
View Scenic View(s)
Roof Type Asphalt/Composition Shingles
Total Parking Spaces 8
Garage Yes
Building
Lot Description Wooded, Easements, Gentle Sloping, Other
Foundation Concrete Perimeter, Stone, Granite
Sewer Public Sewer
Water Public, Private
Architectural Style Colonial, Antique
Schools
Middle Schools Nams
High Schools Nahs
Others
Senior Community false
Read Less Info
Want to know what your home might be worth? Contact us for a FREE valuation!

Our team is ready to help you sell your home for the highest possible price ASAP
Bought with Olivia Brown • Keller Williams Realty
GET MORE INFORMATION
Real Estate Agent | Lic# 9532671


