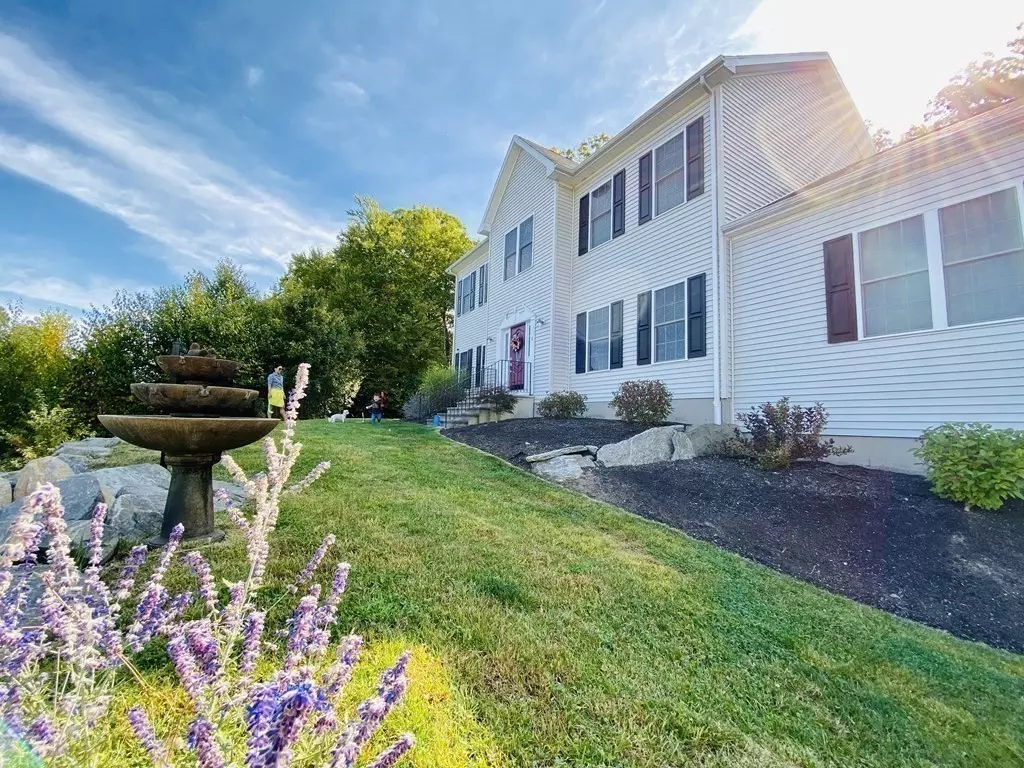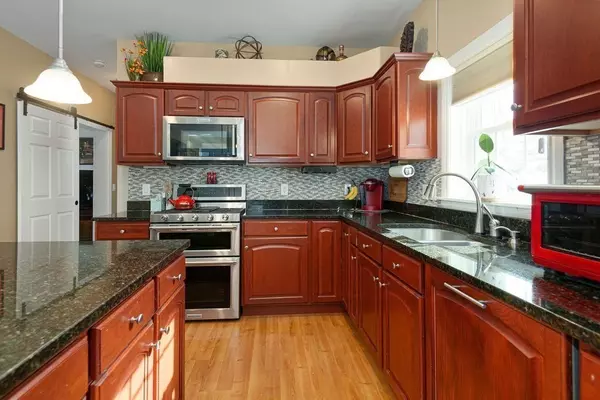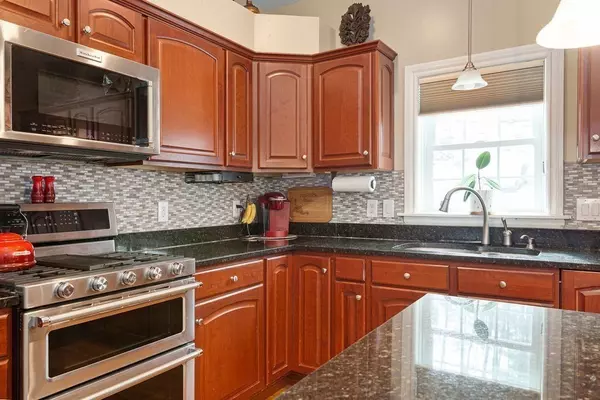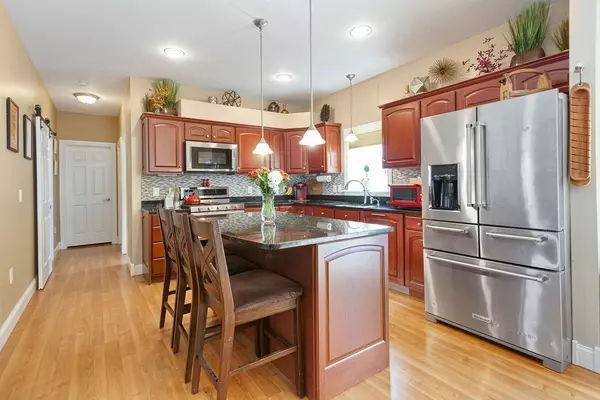$585,000
$569,900
2.6%For more information regarding the value of a property, please contact us for a free consultation.
4 Beds
2.5 Baths
2,723 SqFt
SOLD DATE : 04/15/2021
Key Details
Sold Price $585,000
Property Type Single Family Home
Sub Type Single Family Residence
Listing Status Sold
Purchase Type For Sale
Square Footage 2,723 sqft
Price per Sqft $214
Subdivision Cronin Brook Heights
MLS Listing ID 72795579
Sold Date 04/15/21
Style Colonial
Bedrooms 4
Full Baths 2
Half Baths 1
HOA Y/N false
Year Built 2009
Annual Tax Amount $7,275
Tax Year 2021
Lot Size 0.470 Acres
Acres 0.47
Property Description
**Offer Accepted - Open House Canceled** Gorgeous Colonial has 4 bedrooms + office, 2.5 baths, 2 car garage, an open concept layout & many incredible features. Current owners did a great job making improvements during their roughly 10 yr tenure! In 2018 all the kitchen appliances were upgraded to stainless steel, KitchenAid, and a beautiful backsplash installed. There is a newly built deck w/ sliding doors off eat-in kitchen, the backyard was graded & retaining walls were built in 2017 (over $100k in landscaping!). Family room is roughly 450 sq ft, it's sun-drenched, has a propane fireplace & plenty of entertainment space (w/ blackout blinds). Dining Room, Office, Laundry Room, Pantry, and 1/2 Bath also on 1st-floor. Master bedroom features walk-in closet & bathroom w/ jacuzzi style tub. 3 spacious bedrooms + another full bath on 2nd-floor. 2 Zones Central Heat & AC. Great hiking & walking trails, and commuter access to route 20, 146, 140, I-90, 122A, 290 and the MBTA!
Location
State MA
County Worcester
Zoning R
Direction From Millbury Street or Elm St. to Grafton to Braney Rd to Cronin Brook Way.
Rooms
Basement Full, Partially Finished, Walk-Out Access, Interior Entry, Garage Access, Concrete
Primary Bedroom Level Second
Interior
Heating Central, Forced Air, Oil, Propane
Cooling Central Air
Flooring Hardwood
Fireplaces Number 1
Appliance Range, Dishwasher, Disposal, Microwave, Refrigerator, Freezer, Washer, Dryer, ENERGY STAR Qualified Refrigerator, ENERGY STAR Qualified Dryer, ENERGY STAR Qualified Dishwasher, ENERGY STAR Qualified Washer, Electric Water Heater, Tank Water Heater, Utility Connections for Electric Range, Utility Connections for Electric Oven, Utility Connections for Electric Dryer, Utility Connections Outdoor Gas Grill Hookup
Laundry Flooring - Stone/Ceramic Tile, Countertops - Stone/Granite/Solid, First Floor, Washer Hookup
Exterior
Exterior Feature Rain Gutters, Professional Landscaping, Stone Wall
Garage Spaces 2.0
Fence Fenced
Community Features Shopping, Walk/Jog Trails, Bike Path, Conservation Area, Highway Access
Utilities Available for Electric Range, for Electric Oven, for Electric Dryer, Washer Hookup, Outdoor Gas Grill Hookup
Roof Type Shingle
Total Parking Spaces 6
Garage Yes
Building
Lot Description Cul-De-Sac, Corner Lot, Cleared, Gentle Sloping, Level
Foundation Concrete Perimeter
Sewer Public Sewer
Water Public
Schools
Elementary Schools Elmwood
Middle Schools Shaw
High Schools Millbury
Read Less Info
Want to know what your home might be worth? Contact us for a FREE valuation!

Our team is ready to help you sell your home for the highest possible price ASAP
Bought with Gary Gay • Castinetti Realty Group
GET MORE INFORMATION

Real Estate Agent | Lic# 9532671







