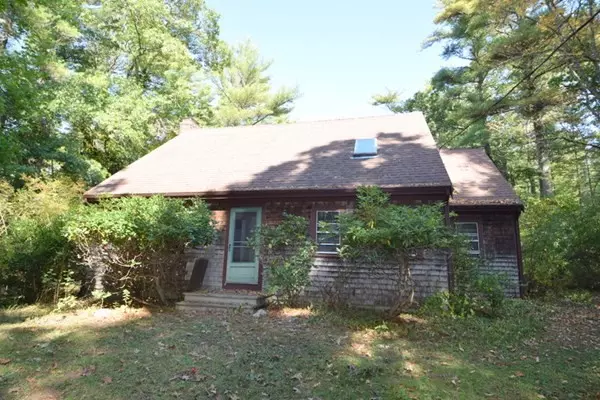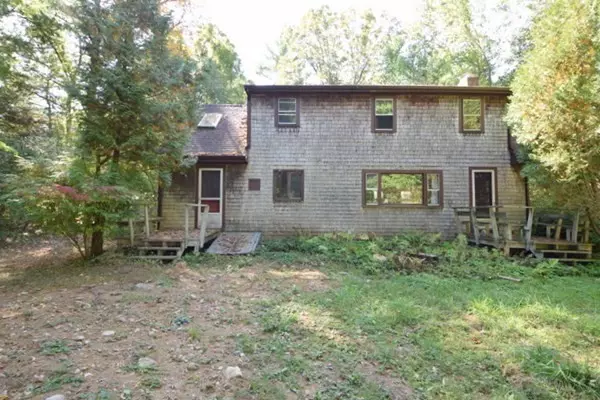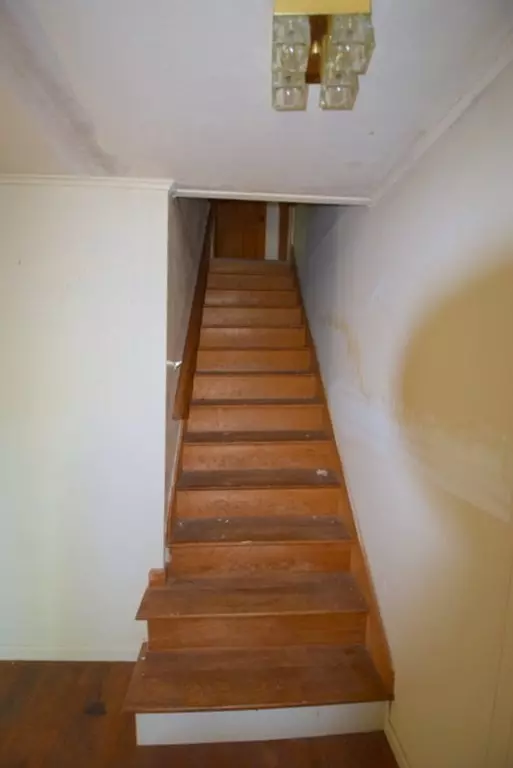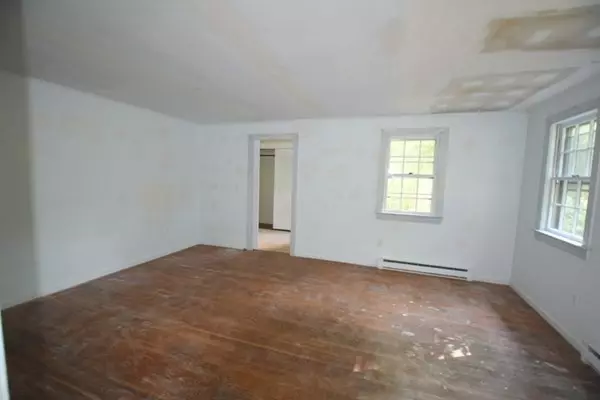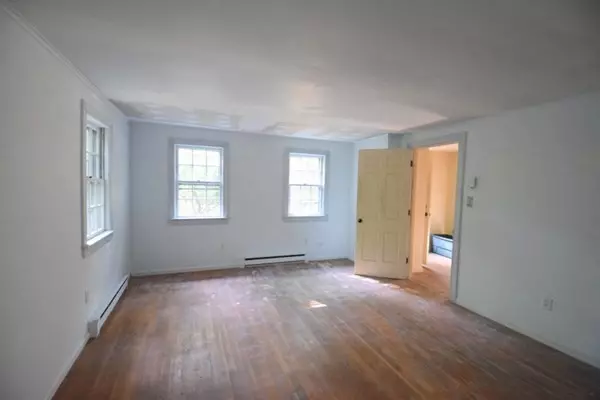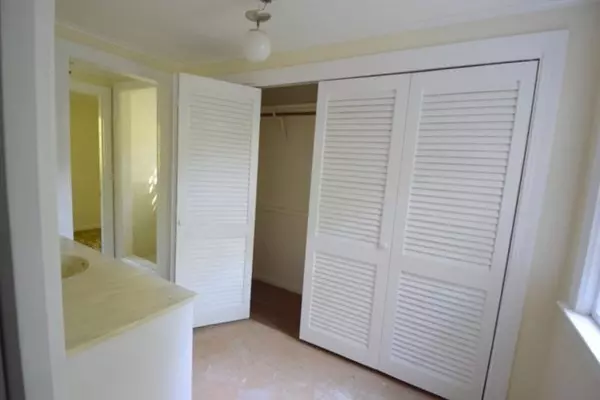$299,900
$350,000
14.3%For more information regarding the value of a property, please contact us for a free consultation.
2 Beds
2 Baths
1,800 SqFt
SOLD DATE : 04/20/2021
Key Details
Sold Price $299,900
Property Type Single Family Home
Sub Type Single Family Residence
Listing Status Sold
Purchase Type For Sale
Square Footage 1,800 sqft
Price per Sqft $166
MLS Listing ID 72740625
Sold Date 04/20/21
Style Cape
Bedrooms 2
Full Baths 2
Year Built 1972
Annual Tax Amount $5,714
Tax Year 2020
Lot Size 1.590 Acres
Acres 1.59
Property Description
DISCOVER PLYMPTON! Yes, this home needs work, but, think of owning a quaint home on a treed acre+ lot in the quiet town of Plympton. So many possibilities, primary residence, a getaway spot or remodel and resell. The floor plan consists of a front to back fireplace Living room with a Dining area facing a bay window to the woods behind the home. There is a full bath on both levels with 3 Bedrooms, one on the first level. The 2nd level has a finished Bedroom, full bath and Office space PLUS to rooms unfinished and waiting for your ideas. Title V in hand. Subject to seller receiving a "license to sell". (In the hands of Sellers attorney)
Location
State MA
County Plymouth
Zoning R1
Direction Rte 106-Ring Rd in Kingston to Ring Rd in Plympton
Rooms
Basement Full
Primary Bedroom Level Second
Dining Room Flooring - Hardwood, Window(s) - Bay/Bow/Box, Open Floorplan
Kitchen Flooring - Vinyl
Interior
Heating Electric
Cooling None
Flooring Tile, Carpet, Hardwood
Fireplaces Number 1
Fireplaces Type Living Room
Appliance Range, Electric Water Heater, Tank Water Heater, Utility Connections for Electric Range, Utility Connections for Electric Dryer
Laundry In Basement
Exterior
Community Features Shopping, Highway Access, Public School
Utilities Available for Electric Range, for Electric Dryer
Roof Type Shingle
Total Parking Spaces 4
Garage No
Building
Lot Description Wooded, Level
Foundation Concrete Perimeter
Sewer Private Sewer
Water Private
Architectural Style Cape
Schools
Elementary Schools Pes
Middle Schools Slis
High Schools Slrhs
Others
Senior Community false
Read Less Info
Want to know what your home might be worth? Contact us for a FREE valuation!

Our team is ready to help you sell your home for the highest possible price ASAP
Bought with Jonathan Chace • Keller Williams Realty
GET MORE INFORMATION
Real Estate Agent | Lic# 9532671


