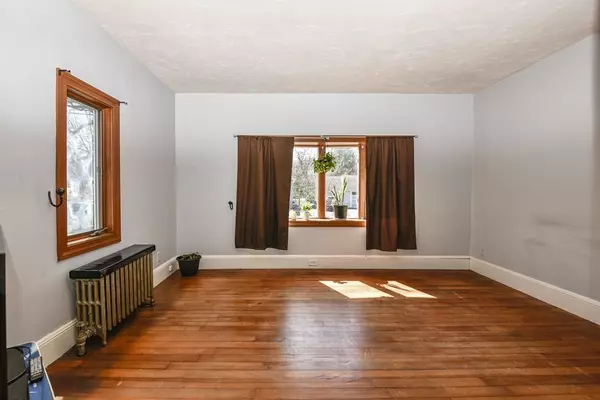$515,000
$499,000
3.2%For more information regarding the value of a property, please contact us for a free consultation.
3 Beds
2 Baths
1,502 SqFt
SOLD DATE : 04/26/2021
Key Details
Sold Price $515,000
Property Type Single Family Home
Sub Type Single Family Residence
Listing Status Sold
Purchase Type For Sale
Square Footage 1,502 sqft
Price per Sqft $342
Subdivision Oakdale
MLS Listing ID 72803179
Sold Date 04/26/21
Style Colonial
Bedrooms 3
Full Baths 2
HOA Y/N false
Year Built 1930
Annual Tax Amount $5,975
Tax Year 2021
Lot Size 0.270 Acres
Acres 0.27
Property Description
Don't miss out! Here is your diamond in the rough!! This home offers a front entry porch, a large eat-in kitchen, proper dining room, a great size living room with hardwood flooring, a bay window and a full bath to complete the first floor. On the second floor you will find 3 bedrooms with ample closets, a bonus room out back off the Master bedroom and room perfect for an office at the front of the house. There is a second full bathroom on the second floor. Beautiful large level yard plenty of room for summer BBQ'S. One car garage and plenty of storage. A little love and elbow grease to make this home shine. Conveniently located close to Oakdale School, Dedham Middle and Dedham High School, along with Readville Commuter Rail Station, Dedham Square and all major routes. Open House Sunday March 28 12pm-2pm! This house is being "sold as is."
Location
State MA
County Norfolk
Area Oakdale
Zoning resi
Direction GPS
Rooms
Basement Walk-Out Access, Unfinished
Primary Bedroom Level Second
Interior
Interior Features Bonus Room
Heating Steam, Natural Gas
Cooling None
Flooring Wood, Tile, Carpet
Appliance Range, Refrigerator, Gas Water Heater, Utility Connections for Gas Range, Utility Connections for Gas Oven, Utility Connections for Gas Dryer
Laundry In Basement, Washer Hookup
Exterior
Exterior Feature Rain Gutters, Storage
Garage Spaces 1.0
Community Features Public Transportation, Shopping, Highway Access, House of Worship, Public School, T-Station
Utilities Available for Gas Range, for Gas Oven, for Gas Dryer, Washer Hookup
Roof Type Shingle
Total Parking Spaces 4
Garage Yes
Building
Foundation Stone
Sewer Public Sewer
Water Public
Architectural Style Colonial
Read Less Info
Want to know what your home might be worth? Contact us for a FREE valuation!

Our team is ready to help you sell your home for the highest possible price ASAP
Bought with Dmitriy Lavrishin • DL Realty
GET MORE INFORMATION
Real Estate Agent | Lic# 9532671







