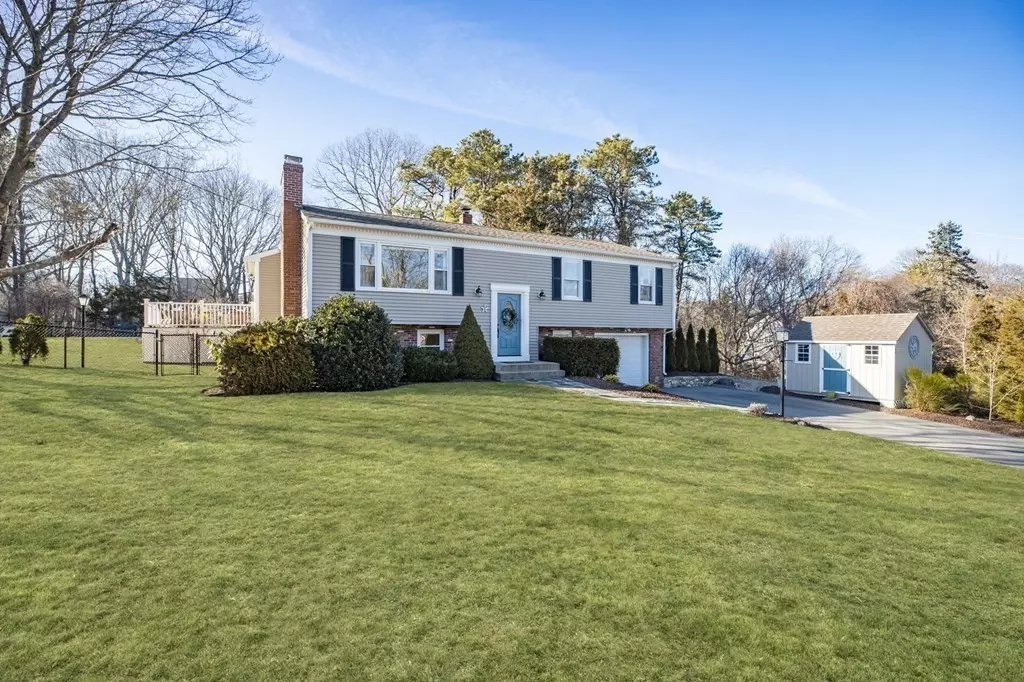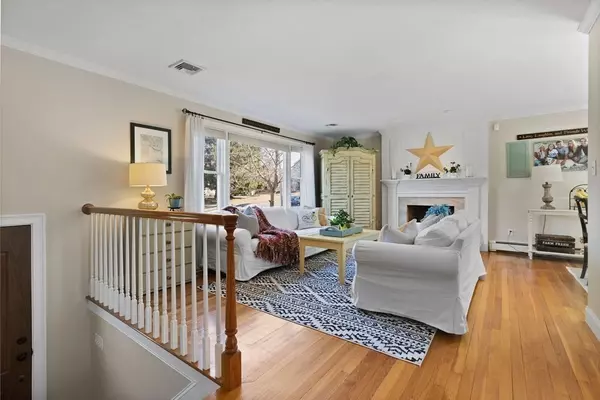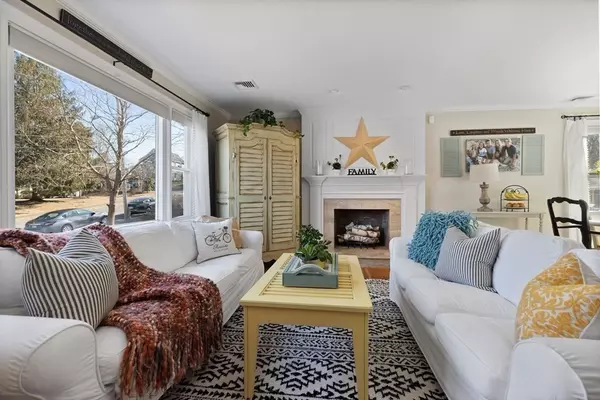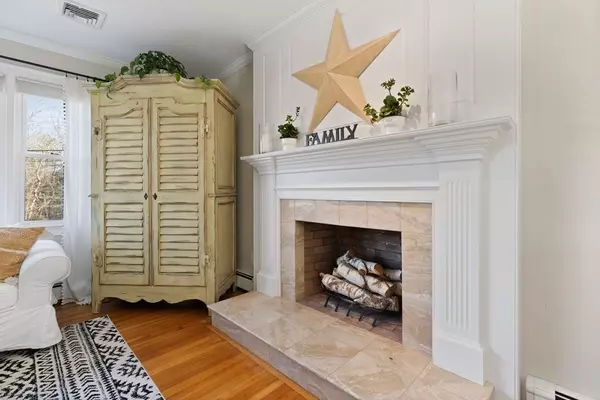$660,000
$609,000
8.4%For more information regarding the value of a property, please contact us for a free consultation.
3 Beds
2 Baths
2,438 SqFt
SOLD DATE : 04/30/2021
Key Details
Sold Price $660,000
Property Type Single Family Home
Sub Type Single Family Residence
Listing Status Sold
Purchase Type For Sale
Square Footage 2,438 sqft
Price per Sqft $270
Subdivision Chiltonville
MLS Listing ID 72802160
Sold Date 04/30/21
Style Raised Ranch
Bedrooms 3
Full Baths 2
HOA Y/N false
Year Built 1962
Annual Tax Amount $6,170
Tax Year 2021
Lot Size 0.460 Acres
Acres 0.46
Property Description
LOCATION LOCATION LOCATION!! Here's your chance to own in one of Chiltonville's highly desired neighborhoods. Move right in to this bright, spacious & meticulously maintained expanded raised ranch. Make new memories in this home with its versatile open floor plan, perfect for entertaining and large gatherings. The 1st floor features a LR with cozy fireplace, gleaming hardwood floors which opens into the dining area & kitchen. Step down to the sun drenched great room overlooking the private backyard with inground pool, stone wall and gorgeous perennial gardens. 3 bedrooms all with hardwood floors and full bath with marble tile round out this level. A few steps down to the newly remodeled lower level you will find a home office, 2nd fireplaced family/game room that leads to a large bonus room, full bath w/ jetted tub plus a separate laundry/mud room with garage access. Central Air. Just minutes to Rt.3, Plymouth Waterfront, beaches, Plimoth Plantation & Bramhall's Country Store.
Location
State MA
County Plymouth
Area Chiltonville
Zoning R25
Direction Sandwich St to Kenwood Dr
Rooms
Family Room Ceiling Fan(s), Vaulted Ceiling(s), Flooring - Hardwood, Balcony / Deck, French Doors, Deck - Exterior, Exterior Access, Open Floorplan, Recessed Lighting, Remodeled, Slider
Basement Full, Finished, Walk-Out Access, Garage Access
Primary Bedroom Level First
Dining Room Flooring - Hardwood, French Doors, Open Floorplan, Crown Molding
Kitchen Flooring - Stone/Ceramic Tile, Countertops - Upgraded, Open Floorplan, Recessed Lighting, Stainless Steel Appliances
Interior
Interior Features Bathroom - Full, Closet, Closet/Cabinets - Custom Built, Open Floorplan, Recessed Lighting, Game Room, Home Office, Bonus Room
Heating Baseboard, Oil, Fireplace(s)
Cooling Central Air
Flooring Tile, Vinyl, Marble, Bamboo, Hardwood, Flooring - Vinyl
Fireplaces Number 2
Fireplaces Type Living Room
Appliance Range, Dishwasher, Microwave, Refrigerator, Washer, Dryer, Oil Water Heater, Utility Connections for Electric Range, Utility Connections for Electric Oven, Utility Connections for Electric Dryer
Laundry Closet - Linen, Flooring - Stone/Ceramic Tile, Electric Dryer Hookup, Exterior Access, Recessed Lighting, Washer Hookup, In Basement
Exterior
Exterior Feature Storage, Professional Landscaping, Stone Wall
Garage Spaces 1.0
Fence Fenced/Enclosed, Fenced
Pool In Ground
Community Features Public Transportation, Shopping, Park, Walk/Jog Trails, Stable(s), Golf, Medical Facility, Bike Path, Conservation Area, Highway Access, House of Worship, Marina, Public School
Utilities Available for Electric Range, for Electric Oven, for Electric Dryer, Washer Hookup
Waterfront false
Waterfront Description Beach Front, Ocean, 1/2 to 1 Mile To Beach
Roof Type Shingle
Total Parking Spaces 6
Garage Yes
Private Pool true
Building
Foundation Concrete Perimeter
Sewer Private Sewer
Water Public
Schools
Elementary Schools Nathn'L Morton
Middle Schools Pcis
High Schools Plym North
Others
Senior Community false
Read Less Info
Want to know what your home might be worth? Contact us for a FREE valuation!

Our team is ready to help you sell your home for the highest possible price ASAP
Bought with Michalann Cosme • Atlantic Coast Homes,Inc
GET MORE INFORMATION

Real Estate Agent | Lic# 9532671







