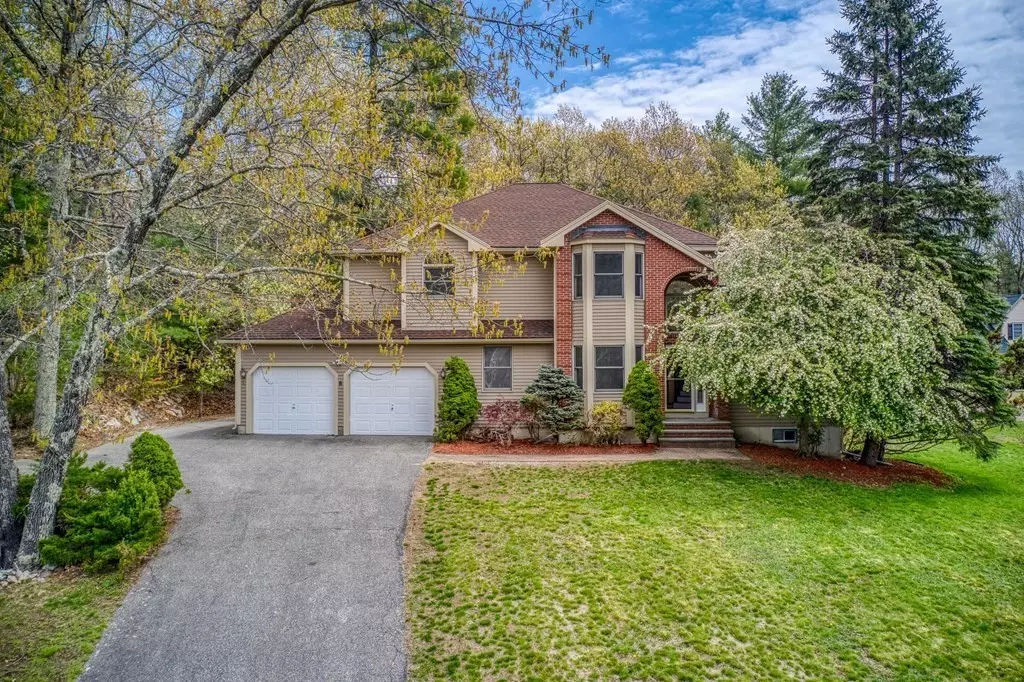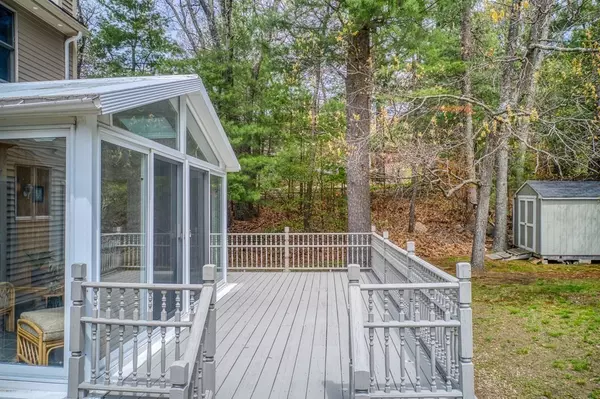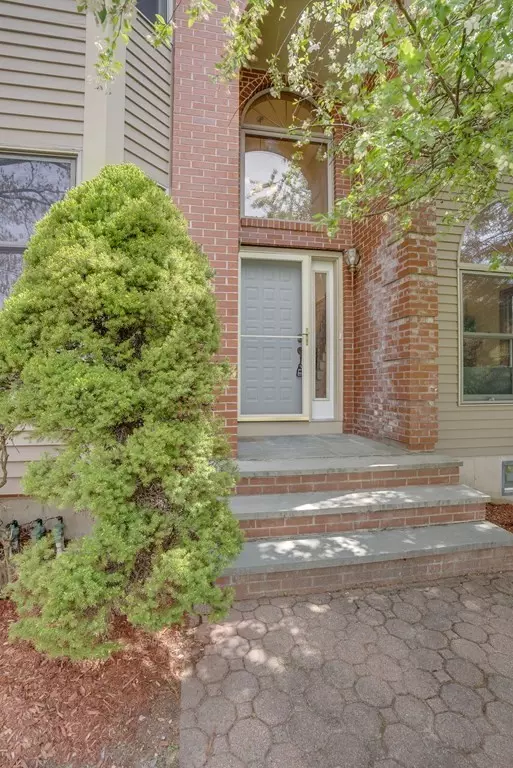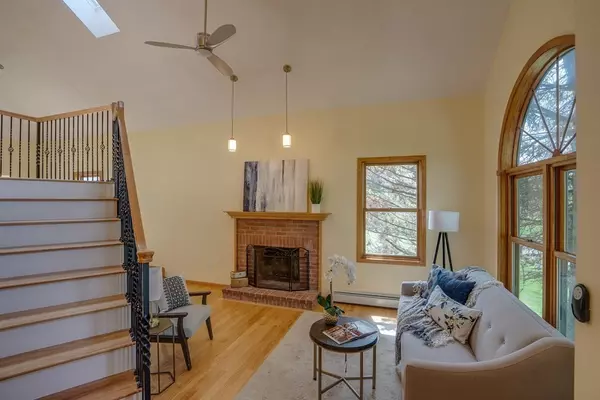$1,064,240
$979,000
8.7%For more information regarding the value of a property, please contact us for a free consultation.
5 Beds
4 Baths
4,250 SqFt
SOLD DATE : 06/18/2021
Key Details
Sold Price $1,064,240
Property Type Single Family Home
Sub Type Single Family Residence
Listing Status Sold
Purchase Type For Sale
Square Footage 4,250 sqft
Price per Sqft $250
Subdivision Ridgeway Estates
MLS Listing ID 72826562
Sold Date 06/18/21
Style Colonial, Contemporary
Bedrooms 5
Full Baths 4
Year Built 1994
Annual Tax Amount $9,708
Tax Year 2021
Lot Size 0.920 Acres
Acres 0.92
Property Description
Fall in LOVE with this FABULOUS 5 bedroom, 4 bath CONTEMPORARY COLONIAL with FULLY FINISHED WALK-OUT LOWER LEVEL in RIDGEWAY ESTATES, one of NORTH READING'S PREMIERE NEIGHBORHOOD'S of TREE LINED STREETS & sidewalks. This SPACIOUS HOME with it's UNIQUE & FUNCTIONAL DESIGN, has been COMPLETELY UPDATED top to bottom, and SHOWS LIKE NEW CONSTRUCTION! Whether you WORK from HOME, or LOVE to ENTERTAIN, there's room for it all! Enjoy SOARING CEILINGS in living and dining room, fabulous VERSATILE FLOOR PLAN offering private 1st floor bedroom, full bath, a home office, NEW DESIGNER KITCHEN open to FAMILY ROOM, and SUN ROOM overlooking private backyard. FOUR BEDROOMS on second floor including SPACIOUS MASTER SUITE w/ walk-in closets, & HUGE MASTER BATH. AMAZING FINISHED WALK OUT LOWER LEVEL boasts 1200 s.f. of living space, summer kitchen, & access to patio & yard. Additional features include motion activated lighting in hallways & staircases, surround sound for home theater in family room
Location
State MA
County Middlesex
Zoning RA
Direction between Freedom and Spruce
Rooms
Family Room Ceiling Fan(s), Flooring - Hardwood, Recessed Lighting
Basement Full, Finished, Walk-Out Access, Interior Entry
Primary Bedroom Level Second
Dining Room Flooring - Hardwood
Kitchen Flooring - Hardwood, Recessed Lighting, Stainless Steel Appliances
Interior
Interior Features Bathroom - 3/4, Wet bar, Open Floor Plan, Recessed Lighting, Bathroom - With Shower Stall, Sun Room, Study, Game Room, Bathroom, Central Vacuum, Wet Bar, Wired for Sound
Heating Baseboard, Natural Gas
Cooling Central Air, Dual
Flooring Wood, Tile, Carpet, Flooring - Hardwood, Flooring - Wall to Wall Carpet
Fireplaces Number 2
Fireplaces Type Family Room, Living Room
Appliance Oven, Dishwasher, Microwave, Countertop Range, Refrigerator, Gas Water Heater, Plumbed For Ice Maker, Utility Connections for Gas Range, Utility Connections for Electric Oven
Laundry First Floor
Exterior
Garage Spaces 2.0
Community Features Shopping, Pool, Tennis Court(s), Park, Walk/Jog Trails, Stable(s), Golf, Medical Facility, Highway Access, House of Worship, Public School, Sidewalks
Utilities Available for Gas Range, for Electric Oven, Icemaker Connection
Roof Type Shingle
Total Parking Spaces 6
Garage Yes
Building
Lot Description Wooded, Sloped
Foundation Concrete Perimeter, Irregular
Sewer Private Sewer
Water Public
Schools
Elementary Schools Ee Little
Middle Schools Nr Middle
High Schools Nr High
Others
Senior Community false
Read Less Info
Want to know what your home might be worth? Contact us for a FREE valuation!

Our team is ready to help you sell your home for the highest possible price ASAP
Bought with Kristin Gennetti • Century 21 North East
GET MORE INFORMATION

Real Estate Agent | Lic# 9532671







