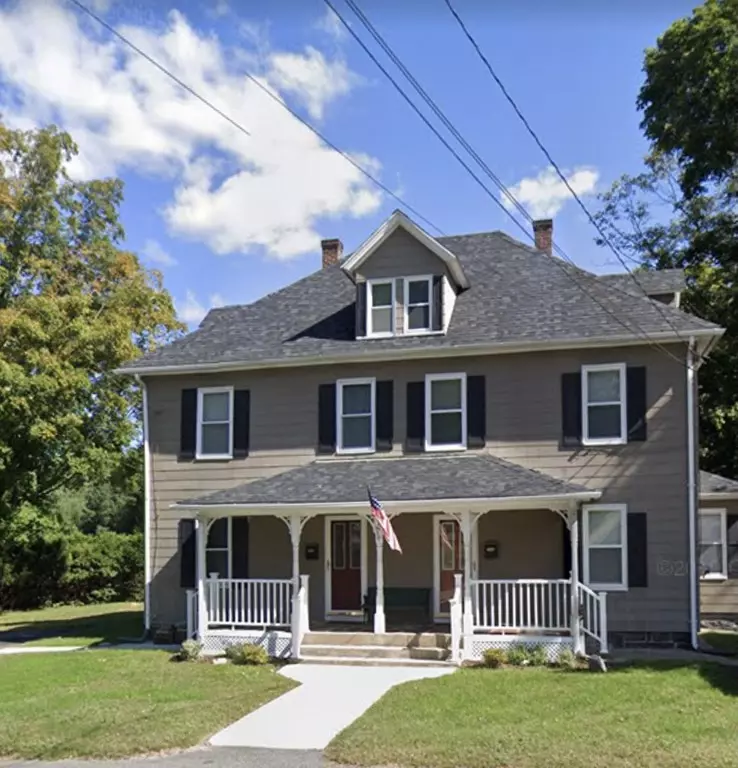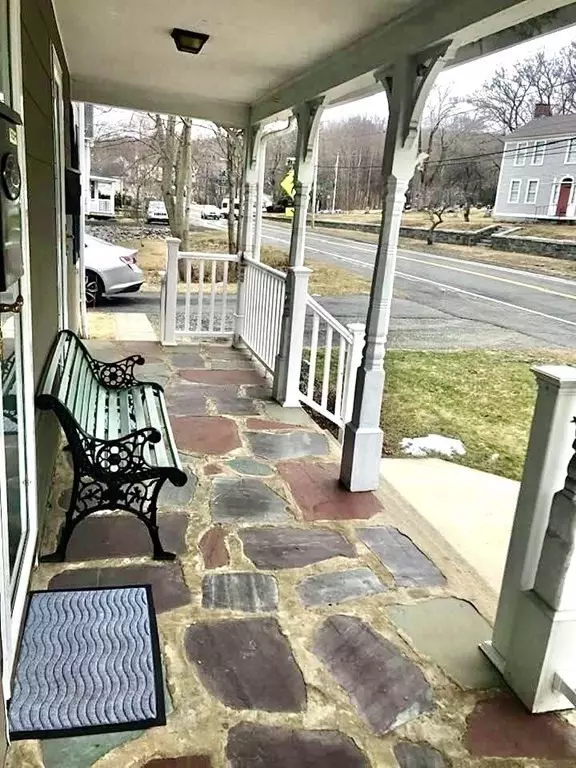$325,000
$329,900
1.5%For more information regarding the value of a property, please contact us for a free consultation.
5 Beds
2 Baths
2,912 SqFt
SOLD DATE : 05/14/2021
Key Details
Sold Price $325,000
Property Type Multi-Family
Sub Type 2 Family - 2 Units Side by Side
Listing Status Sold
Purchase Type For Sale
Square Footage 2,912 sqft
Price per Sqft $111
MLS Listing ID 72793248
Sold Date 05/14/21
Bedrooms 5
Full Baths 2
Year Built 1910
Annual Tax Amount $3,537
Tax Year 2021
Lot Size 10,890 Sqft
Acres 0.25
Property Description
Impeccably maintained, side by side 2 family, in the Lovely town of MONSON! Perfect for owner occupants or to add to your investment properties. MANY, MANY UPDATES have been done, including NEW ROOF, EXTERIOR PAINTING, CHIMNEY RE-POINTING, NEW PORCHES, NEW SIDEWALKS, Many REPLACEMENT WINDOWS, NEW HEATING UNITS, NEW EXTERIOR DOORS, & much more! Spacious kitchens with stylish laminate flooring, open to good sized dining areas. Unit 2's kitchen has been recently remodeled w/ beautiful cabinets, granite c-tops, new appliances & a spacious island! Gleaming hardwood flooring & tiled baths are a plus! Fenced in PRIVATE backyard w/ back porch on a .25 acre lot too! Excellent location, minutes to Ma Pike in Palmer for Westbound commute & Sturbridge for Eastbound. Main St is rt 32, mins to Ct line & 84 also. Pride of ownership throughout. Scheduled Showings start Sat 3/27 10-4 & Sun 2-5 . Please make appts thru Showingtime
Location
State MA
County Hampden
Zoning RV
Direction Main St is Route 32
Rooms
Basement Full, Interior Entry, Bulkhead, Concrete
Interior
Interior Features Unit 1(Storage, Bathroom With Tub & Shower), Unit 2(Ceiling Fans, Storage, Upgraded Cabinets, Upgraded Countertops, Bathroom With Tub & Shower), Unit 1 Rooms(Living Room, Dining Room, Kitchen), Unit 2 Rooms(Living Room, Dining Room, Kitchen)
Heating Unit 1(Hot Water Radiators), Unit 2(Hot Water Radiators)
Cooling Unit 1(Window AC), Unit 2(Window AC)
Flooring Tile, Laminate, Hardwood, Unit 1(undefined), Unit 2(Tile Floor, Hardwood Floors, Stone/Ceramic Tile Floor)
Appliance Unit 1(Range, Refrigerator), Unit 2(Range, Dishwasher, Microwave, Refrigerator), Electric Water Heater, Utility Connections for Electric Range, Utility Connections for Electric Dryer
Laundry Washer Hookup, Unit 1 Laundry Room, Unit 2 Laundry Room
Exterior
Exterior Feature Rain Gutters
Fence Fenced/Enclosed, Fenced
Community Features Shopping, Pool, Tennis Court(s), Park, Walk/Jog Trails, Golf, Medical Facility, Laundromat, Highway Access, House of Worship, Public School, Sidewalks
Utilities Available for Electric Range, for Electric Dryer, Washer Hookup
Roof Type Shingle
Total Parking Spaces 8
Garage No
Building
Lot Description Level
Story 5
Foundation Stone
Sewer Public Sewer
Water Public
Schools
Elementary Schools Quarry Hill
Middle Schools Granite Valley
High Schools Monson High
Others
Senior Community false
Read Less Info
Want to know what your home might be worth? Contact us for a FREE valuation!

Our team is ready to help you sell your home for the highest possible price ASAP
Bought with Amy J. Gerrish • RE/MAX Prof Associates
GET MORE INFORMATION

Real Estate Agent | Lic# 9532671







