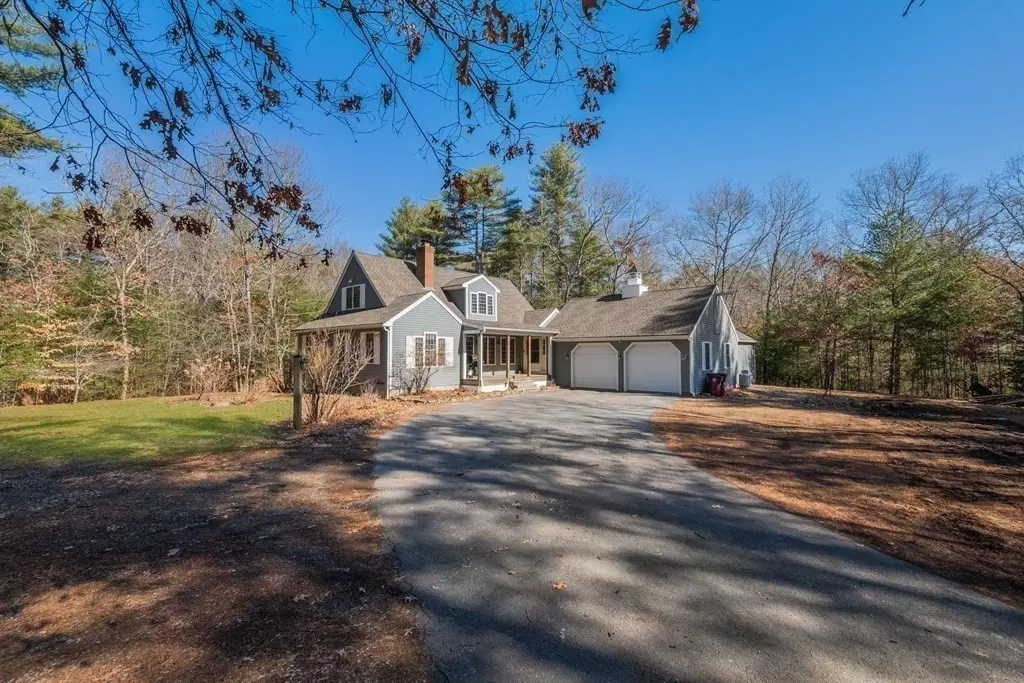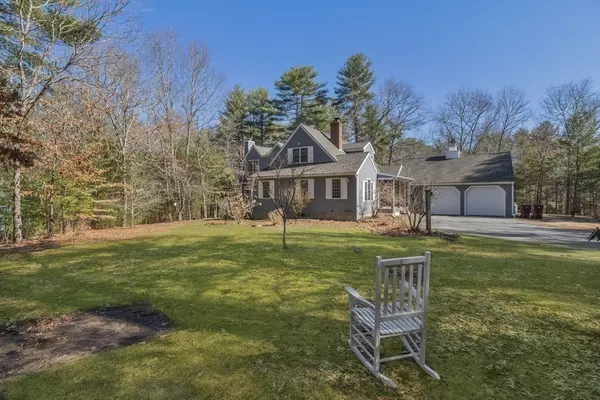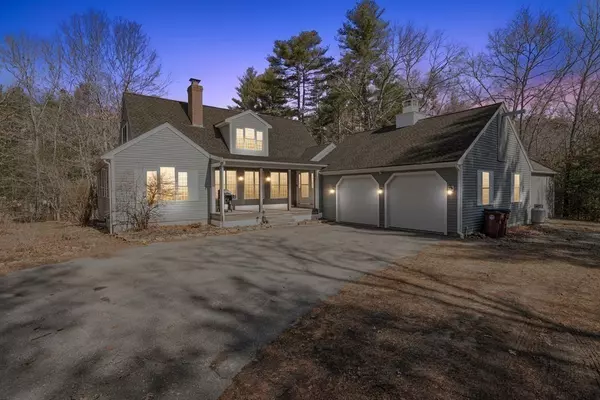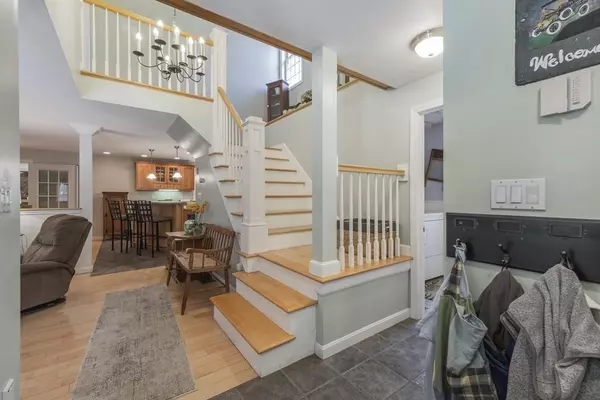$690,000
$650,000
6.2%For more information regarding the value of a property, please contact us for a free consultation.
4 Beds
2.5 Baths
3,380 SqFt
SOLD DATE : 05/14/2021
Key Details
Sold Price $690,000
Property Type Single Family Home
Sub Type Single Family Residence
Listing Status Sold
Purchase Type For Sale
Square Footage 3,380 sqft
Price per Sqft $204
MLS Listing ID 72803079
Sold Date 05/14/21
Style Cape, Other (See Remarks)
Bedrooms 4
Full Baths 2
Half Baths 1
HOA Y/N false
Year Built 1999
Annual Tax Amount $7,758
Tax Year 2020
Lot Size 1.380 Acres
Acres 1.38
Property Description
HIGHEST & BEST DUE MONDAY AT 6 This gorgeous custom built home sits on 1.38 Acres on the Plympton/Middleboro Line. The 4 car heated garage is perfect or the car/hobby enthusiast. First floor master bedroom with full bath and generous walk in closet with an abundance of natural light. Open concept kitchen, living room and dining room. Beautiful wood burning fireplace in living room. First floor laundry in half bath. Large walk up attic for plenty of storage! Step down from the dining area to the cozy family room with floor to ceiling wood burning fieldstone fireplace. Basement is finished with home office and three work stations for homework or home schooling, and bonus area perfect for home gym. Three oil tanks for ordering when oil prices are low, and the home has central air. The upper floor has four very unique and generous rooms with great natural light and closet space. This home is much larger than appears and is perfect for entertaining and for large families.
Location
State MA
County Plymouth
Zoning Res
Direction Plympton St or Fuller St to Cedar. On the Middleboro/Plympton Line.
Rooms
Family Room Flooring - Wall to Wall Carpet, French Doors, Exterior Access, Sunken
Basement Full, Partially Finished, Interior Entry, Concrete
Primary Bedroom Level Main
Dining Room Flooring - Hardwood, Open Floorplan
Kitchen Closet/Cabinets - Custom Built, Flooring - Stone/Ceramic Tile, Dining Area, Pantry, Kitchen Island, Open Floorplan, Recessed Lighting, Storage, Lighting - Pendant
Interior
Interior Features Cable Hookup, Media Room, Home Office, Exercise Room, Central Vacuum, Wired for Sound
Heating Baseboard, Oil
Cooling Central Air
Flooring Wood, Tile, Carpet
Fireplaces Number 2
Fireplaces Type Family Room, Living Room
Appliance Range, Dishwasher, Refrigerator, Utility Connections for Electric Range
Laundry Bathroom - Half, First Floor
Exterior
Garage Spaces 4.0
Utilities Available for Electric Range
Roof Type Shingle
Total Parking Spaces 8
Garage Yes
Building
Lot Description Wooded
Foundation Concrete Perimeter
Sewer Private Sewer
Water Private
Architectural Style Cape, Other (See Remarks)
Schools
Elementary Schools Plympton
High Schools Silver Lake
Others
Acceptable Financing Contract
Listing Terms Contract
Read Less Info
Want to know what your home might be worth? Contact us for a FREE valuation!

Our team is ready to help you sell your home for the highest possible price ASAP
Bought with Danielle Burke • Keller Williams Realty Signature Properties
GET MORE INFORMATION
Real Estate Agent | Lic# 9532671







