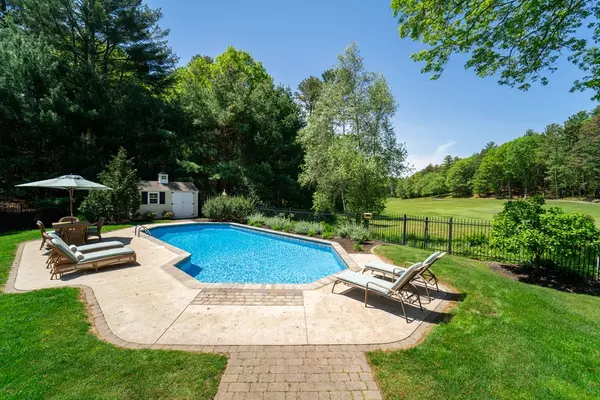$1,045,000
$1,095,000
4.6%For more information regarding the value of a property, please contact us for a free consultation.
4 Beds
4.5 Baths
4,316 SqFt
SOLD DATE : 05/17/2021
Key Details
Sold Price $1,045,000
Property Type Single Family Home
Sub Type Single Family Residence
Listing Status Sold
Purchase Type For Sale
Square Footage 4,316 sqft
Price per Sqft $242
Subdivision Chiltonville
MLS Listing ID 72794609
Sold Date 05/17/21
Style Cape, Contemporary
Bedrooms 4
Full Baths 4
Half Baths 1
Year Built 1982
Annual Tax Amount $11,599
Tax Year 2021
Lot Size 1.270 Acres
Acres 1.27
Property Description
Chiltonville location ~ Privately set custom built home with dramatic views of the Plymouth Country Club 13th fairway & green. Over 4300 sq ft of versatile living space perfect for work/study from home or multigenerational family. 2 Master suites - one on 1st floor, tiled bathroom w/ walk in shower & slider for access to pool area. 2nd floor Master above heated garage, huge master bath w/ whirlpool tub & walk-in shower. Great Room w/ stately stone fireplace, custom built ins, wet bar & sliders to gorgeous perennial gardens. Chef's light & bright kitchen w/ center island boasts adjacent sun filled seating area w/ cathedral ceiling & walls of glass to enjoy the views. Walk in pantry, formal Dining Room w/ cathedral ceilings, 2nd fireplace & French doors to private backyard oasis & heated inground pool. 2 additional bedrooms w/ en-suite baths. Loft currently used as office space. 1st floor flex space for home gym or additional office. Many recent quality updates & energy improvements.
Location
State MA
County Plymouth
Area Chiltonville
Zoning R40
Direction Rt. 3A to Hibiscus Lane just past Plymouth Country Club
Rooms
Basement Partial, Interior Entry, Concrete
Primary Bedroom Level Second
Dining Room Cathedral Ceiling(s), Flooring - Stone/Ceramic Tile, French Doors, Lighting - Overhead, Crown Molding
Kitchen Skylight, Cathedral Ceiling(s), Ceiling Fan(s), Flooring - Stone/Ceramic Tile, Window(s) - Picture, Dining Area, Balcony - Interior, Pantry, Countertops - Stone/Granite/Solid, Countertops - Upgraded, Kitchen Island, Breakfast Bar / Nook, Exterior Access, Open Floorplan, Recessed Lighting, Stainless Steel Appliances
Interior
Interior Features Bathroom - Full, Bathroom - Double Vanity/Sink, Bathroom - With Shower Stall, Bathroom - With Tub, Cathedral Ceiling(s), Closet - Linen, Countertops - Upgraded, Ceiling - Cathedral, Ceiling Fan(s), Bathroom, Loft, Wet Bar
Heating Baseboard, Oil, Propane, Ductless, Other
Cooling Ductless
Flooring Tile, Carpet, Hardwood, Flooring - Stone/Ceramic Tile
Fireplaces Number 2
Fireplaces Type Living Room
Appliance Oven, Dishwasher, Microwave, Countertop Range, Refrigerator, Freezer - Upright, Oil Water Heater, Propane Water Heater, Utility Connections for Electric Dryer
Laundry First Floor, Washer Hookup
Exterior
Exterior Feature Storage, Professional Landscaping, Sprinkler System, Decorative Lighting, Garden, Outdoor Shower, Other
Garage Spaces 2.0
Pool In Ground
Community Features Public Transportation, Shopping, Park, Stable(s), Golf, Medical Facility, Highway Access, Marina, Public School, Other
Utilities Available for Electric Dryer, Washer Hookup, Generator Connection
Waterfront false
Waterfront Description Beach Front, Ocean, 3/10 to 1/2 Mile To Beach, Beach Ownership(Public)
View Y/N Yes
View Scenic View(s)
Roof Type Shingle, Other
Total Parking Spaces 7
Garage Yes
Private Pool true
Building
Lot Description Level, Other
Foundation Concrete Perimeter
Sewer Private Sewer
Water Public
Others
Senior Community false
Read Less Info
Want to know what your home might be worth? Contact us for a FREE valuation!

Our team is ready to help you sell your home for the highest possible price ASAP
Bought with Lynne Morey • Coldwell Banker Realty - Plymouth
GET MORE INFORMATION

Real Estate Agent | Lic# 9532671







