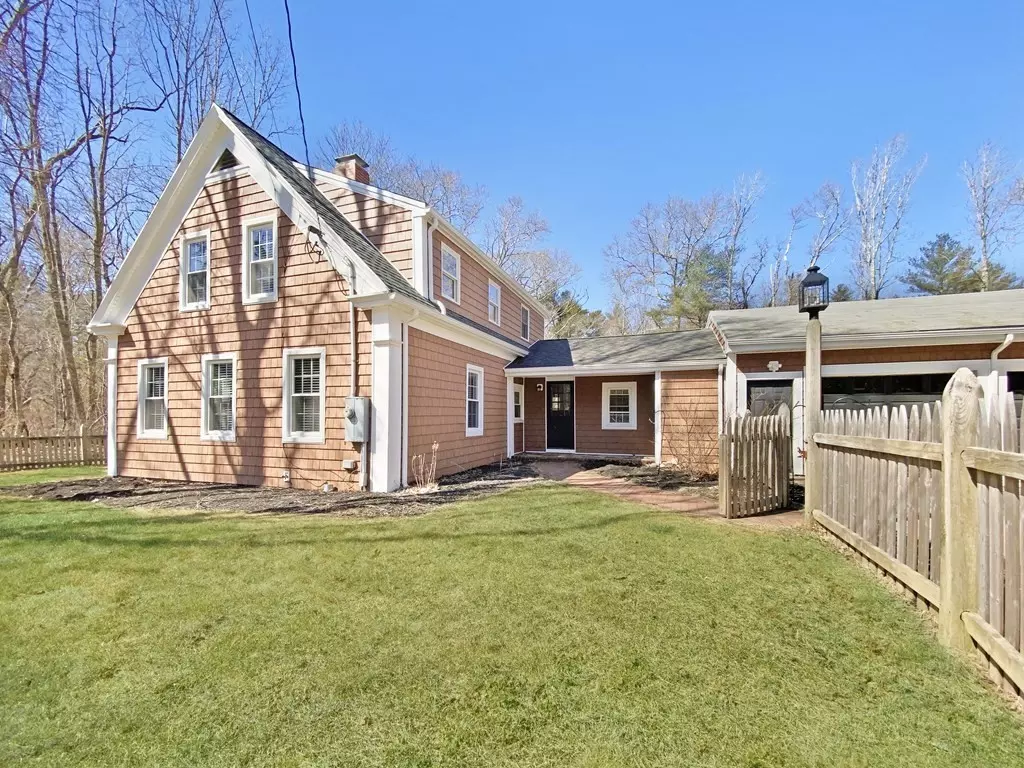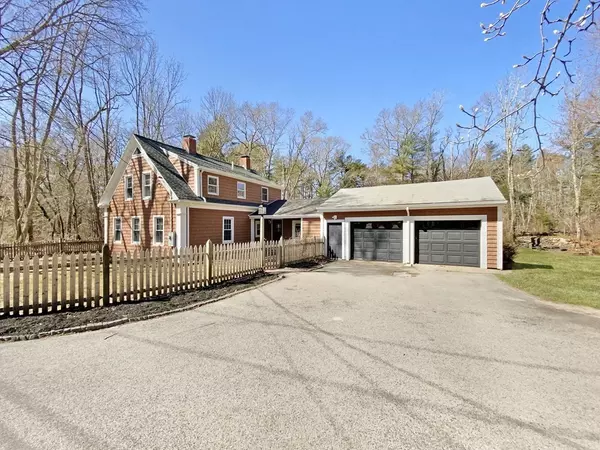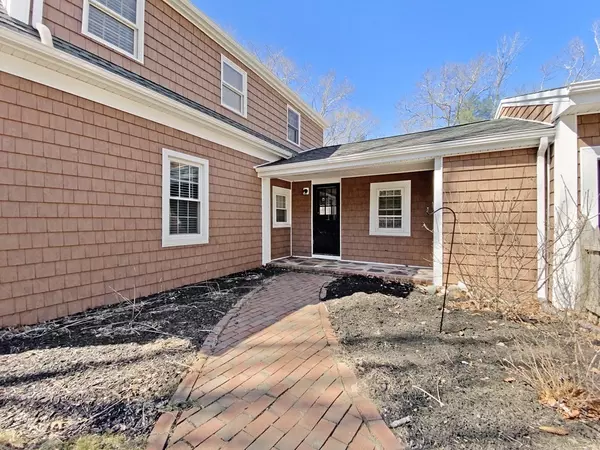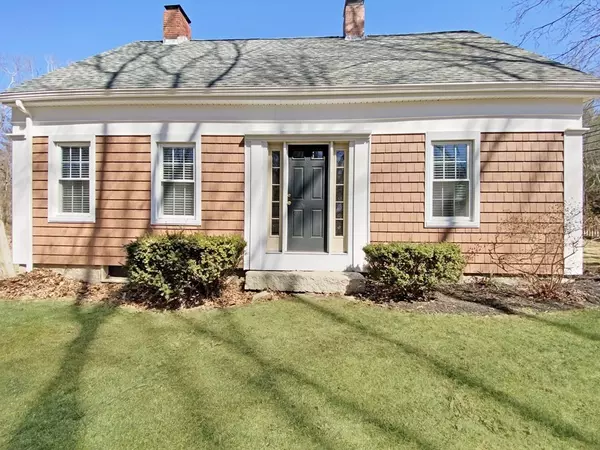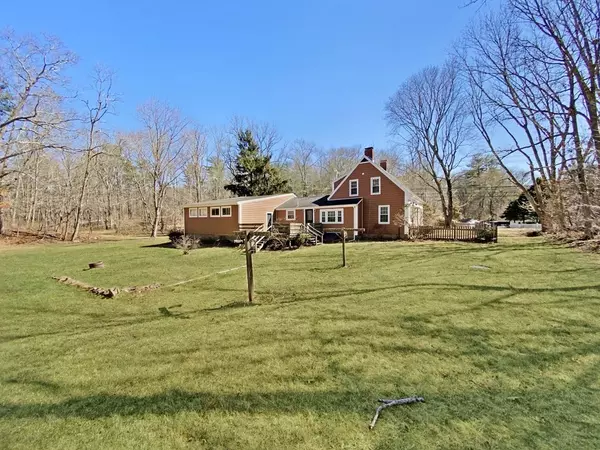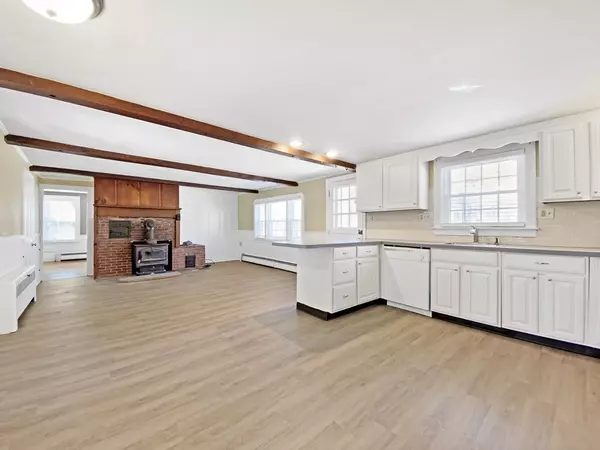$460,000
$460,000
For more information regarding the value of a property, please contact us for a free consultation.
4 Beds
1.5 Baths
1,852 SqFt
SOLD DATE : 04/28/2021
Key Details
Sold Price $460,000
Property Type Single Family Home
Sub Type Single Family Residence
Listing Status Sold
Purchase Type For Sale
Square Footage 1,852 sqft
Price per Sqft $248
MLS Listing ID 72794702
Sold Date 04/28/21
Style Cape
Bedrooms 4
Full Baths 1
Half Baths 1
HOA Y/N false
Year Built 1900
Annual Tax Amount $6,151
Tax Year 2021
Lot Size 1.490 Acres
Acres 1.49
Property Description
Welcome to Plympton - country living at its best! Major updates over recent years including Harvey windows (2019), vinyl Cedar Impressions siding and Azek trim(2019). New 4 bedroom septic installed in 2018. Gorgeous wide pine floors, shiplap wainscotting, and fireplace mantels tell a story of a bygone era. Spacious 2 car garage with plenty of extra storage with direct entry to the kitchen - a must have when the weather takes a turn for the worst! Bonus room off the back of the garage - perfect workshop or extra storage. Open kitchen/living room floor plan with newly installed flooring (2021) is great for family gatherings or relaxing by the woodstove on a chilly day! Whole house blow-in insulation (2019) - no chilly nights here! The expansive 1.5 acre lot features natural landscaping - take a nature walk or raise chickens! Conveniently located to major highways. This unique home in sought after Plympton won't last! Check out the self-guided 360 tour!
Location
State MA
County Plymouth
Zoning R1
Direction GPS
Rooms
Family Room Flooring - Wood
Basement Partial, Interior Entry, Bulkhead
Primary Bedroom Level Second
Dining Room Flooring - Wood
Kitchen Flooring - Stone/Ceramic Tile
Interior
Heating Baseboard, Oil
Cooling None
Flooring Wood, Tile
Fireplaces Number 3
Fireplaces Type Dining Room, Family Room
Appliance Range, Utility Connections for Electric Range, Utility Connections for Electric Oven, Utility Connections for Electric Dryer
Laundry In Basement
Exterior
Garage Spaces 2.0
Utilities Available for Electric Range, for Electric Oven, for Electric Dryer
Roof Type Shingle
Total Parking Spaces 4
Garage Yes
Building
Lot Description Wooded
Foundation Stone
Sewer Private Sewer
Water Private
Architectural Style Cape
Others
Senior Community false
Read Less Info
Want to know what your home might be worth? Contact us for a FREE valuation!

Our team is ready to help you sell your home for the highest possible price ASAP
Bought with Cindi Ford • RE/MAX Platinum
GET MORE INFORMATION
Real Estate Agent | Lic# 9532671


