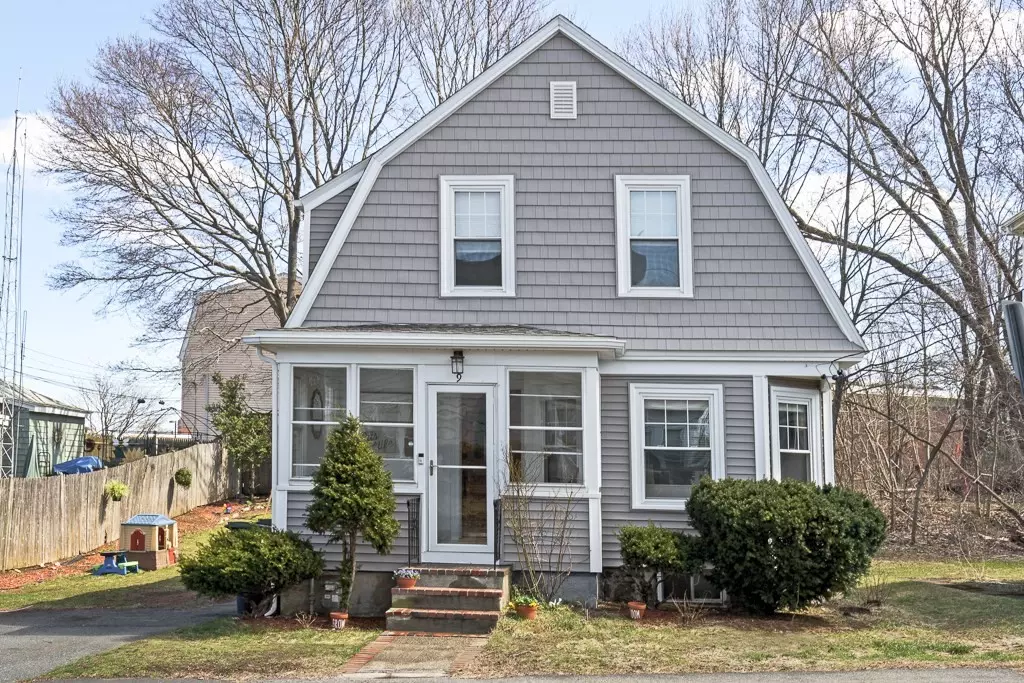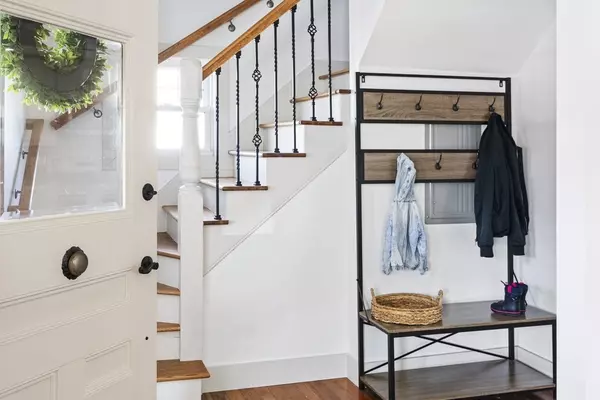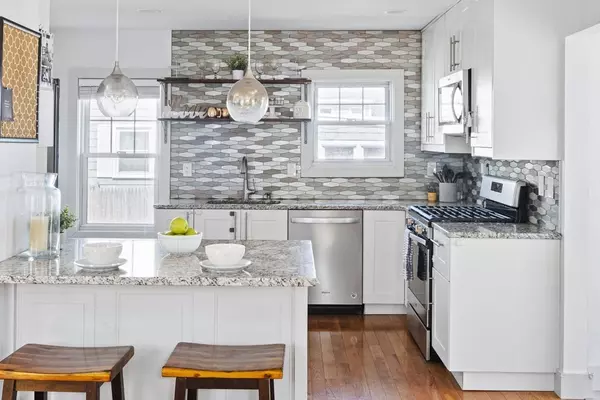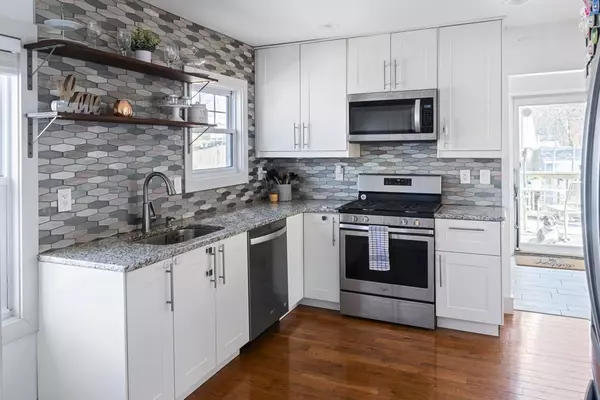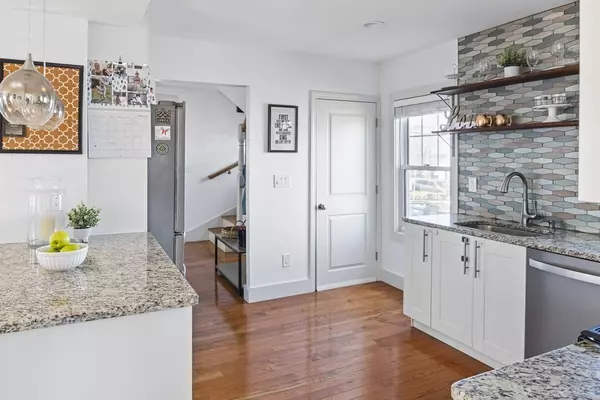$580,000
$499,900
16.0%For more information regarding the value of a property, please contact us for a free consultation.
3 Beds
2 Baths
1,272 SqFt
SOLD DATE : 06/01/2021
Key Details
Sold Price $580,000
Property Type Single Family Home
Sub Type Single Family Residence
Listing Status Sold
Purchase Type For Sale
Square Footage 1,272 sqft
Price per Sqft $455
Subdivision Witchcraft Heights
MLS Listing ID 72808989
Sold Date 06/01/21
Style Gambrel /Dutch
Bedrooms 3
Full Baths 2
Year Built 1912
Annual Tax Amount $6,223
Tax Year 2021
Lot Size 4,791 Sqft
Acres 0.11
Property Description
Simply exquisite - completely renovated home offering every imaginable convenience in one of Salem’s prime neighborhoods. Full of character and breathtaking detail, you will be greeted with a stunning mahogany front door leading you to a beautiful staircase. Gorgeous kitchen with granite countertops, stainless/energy efficient appliances, recessed lighting, and a beautiful breakfast bar that flows into the main living area. This 3 bed, 2 full bath home offers gas heat, hardwood floors, brand new vinyl and shake siding, open concept living and many more spectacular updates! This home was truly built for entertaining, inside and out! Backyard oasis is perfect for those summertime BBQ's and evening star gazing! Moments away from downtown Salem’s thriving restaurants, coffee shops, beaches, nightlife and so much more! There has never been a better time to live and play in Salem! Welcome Home!
Location
State MA
County Essex
Zoning R1
Direction Boston St to Pierpoint St to Belleview Ave
Rooms
Family Room Flooring - Hardwood, Window(s) - Picture, Window(s) - Stained Glass, Cable Hookup, Exterior Access, Open Floorplan, Recessed Lighting, Remodeled
Basement Unfinished
Primary Bedroom Level Second
Dining Room Flooring - Hardwood, Breakfast Bar / Nook, Exterior Access, Open Floorplan, Recessed Lighting, Remodeled, Lighting - Pendant
Kitchen Flooring - Hardwood, Countertops - Stone/Granite/Solid, Countertops - Upgraded, Breakfast Bar / Nook, Cabinets - Upgraded, Open Floorplan, Recessed Lighting, Remodeled, Stainless Steel Appliances, Gas Stove, Lighting - Pendant
Interior
Interior Features Entrance Foyer
Heating Baseboard, Natural Gas, ENERGY STAR Qualified Equipment
Cooling Window Unit(s)
Flooring Tile, Hardwood, Flooring - Stone/Ceramic Tile
Appliance Disposal, Microwave, Washer, Dryer, ENERGY STAR Qualified Refrigerator, ENERGY STAR Qualified Dishwasher, Rangetop - ENERGY STAR, Gas Water Heater, Tank Water Heaterless, Plumbed For Ice Maker, Utility Connections for Gas Range, Utility Connections for Electric Dryer
Laundry Flooring - Stone/Ceramic Tile, Main Level, Cabinets - Upgraded, Remodeled, First Floor, Washer Hookup
Exterior
Exterior Feature Rain Gutters, Storage, Garden
Community Features Public Transportation, Shopping, Park, Walk/Jog Trails, Medical Facility, Laundromat, Conservation Area, Highway Access, House of Worship, Public School, T-Station, University
Utilities Available for Gas Range, for Electric Dryer, Washer Hookup, Icemaker Connection
Waterfront false
Roof Type Shingle
Total Parking Spaces 2
Garage No
Building
Lot Description Level
Foundation Stone
Sewer Public Sewer
Water Public
Schools
Elementary Schools Witchcraft
High Schools Salem
Read Less Info
Want to know what your home might be worth? Contact us for a FREE valuation!

Our team is ready to help you sell your home for the highest possible price ASAP
Bought with Martha Toti • Coldwell Banker Realty - Boston
GET MORE INFORMATION

Real Estate Agent | Lic# 9532671


