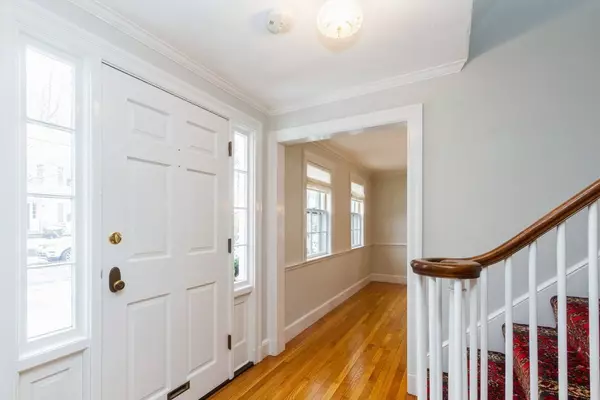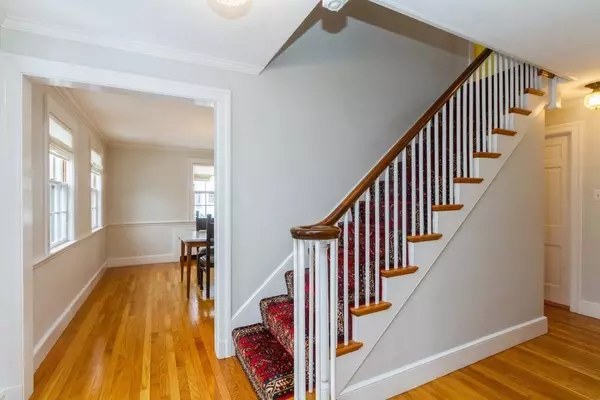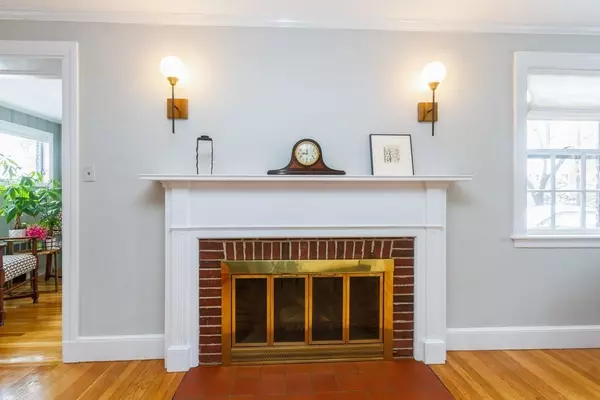$1,100,000
$945,000
16.4%For more information regarding the value of a property, please contact us for a free consultation.
5 Beds
1.5 Baths
2,672 SqFt
SOLD DATE : 06/05/2021
Key Details
Sold Price $1,100,000
Property Type Single Family Home
Sub Type Single Family Residence
Listing Status Sold
Purchase Type For Sale
Square Footage 2,672 sqft
Price per Sqft $411
Subdivision Columbine
MLS Listing ID 72814964
Sold Date 06/05/21
Style Colonial
Bedrooms 5
Full Baths 1
Half Baths 1
HOA Y/N false
Year Built 1940
Annual Tax Amount $11,170
Tax Year 2021
Lot Size 8,276 Sqft
Acres 0.19
Property Description
After 25 years of loving & meticulously caring for this beautiful home, these owners are ready for their next adventure!From the moment you walk in the front door, you will be embraced by the sunny and spacious rooms. The generously sized living and dining rooms that flank the center entrance stairs will have you planning festive gatherings. Not ready to bring the party indoors? Check out the fully fenced in yard with a 15x29 patio that will steal your heart with dreams of alfresco dining and cozy fire pits. Those on the WFH schedule will appreciate the 2 large rooms on the 3rd floor will make stunning offices for your “commute” with plenty of additional space for your guests. A partially finished basement completes the 4 levels of living. Storage galore throughout & the rooms have been freshly painted with hardwood floors gleaming all under a brand new roof. As if the home itself wasn’t enough, this beauty is situated in the much loved neighborhood known for old school feel and charm.
Location
State MA
County Norfolk
Zoning RC
Direction Brook Road to Marilyn Road
Rooms
Family Room Flooring - Hardwood
Basement Partial, Partially Finished
Primary Bedroom Level Second
Dining Room Flooring - Hardwood
Kitchen Flooring - Hardwood, Pantry, Recessed Lighting, Gas Stove
Interior
Interior Features Bonus Room
Heating Baseboard, Natural Gas, Fireplace(s)
Cooling Window Unit(s)
Flooring Wood, Tile, Flooring - Wall to Wall Carpet
Fireplaces Number 2
Fireplaces Type Living Room
Appliance Range, Dishwasher, Disposal, Refrigerator, Freezer, Freezer - Upright, Gas Water Heater, Utility Connections for Electric Dryer
Laundry In Basement, Washer Hookup
Exterior
Exterior Feature Rain Gutters, Storage
Garage Spaces 1.0
Fence Fenced
Community Features Public Transportation, Shopping, Tennis Court(s), Park, Walk/Jog Trails, Medical Facility, Bike Path, Private School, Public School
Utilities Available for Electric Dryer, Washer Hookup
Waterfront false
Roof Type Shingle
Total Parking Spaces 4
Garage Yes
Building
Lot Description Corner Lot
Foundation Concrete Perimeter
Sewer Public Sewer
Water Public
Schools
Elementary Schools Glover
Middle Schools Pierce
High Schools Mhs
Read Less Info
Want to know what your home might be worth? Contact us for a FREE valuation!

Our team is ready to help you sell your home for the highest possible price ASAP
Bought with Lauren Greeley • Coldwell Banker Realty - Milton
GET MORE INFORMATION

Real Estate Agent | Lic# 9532671







