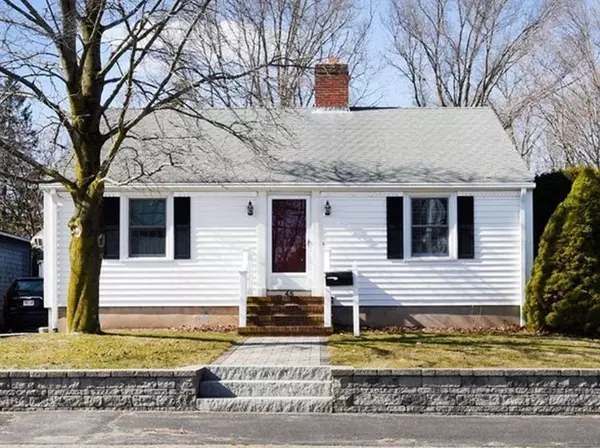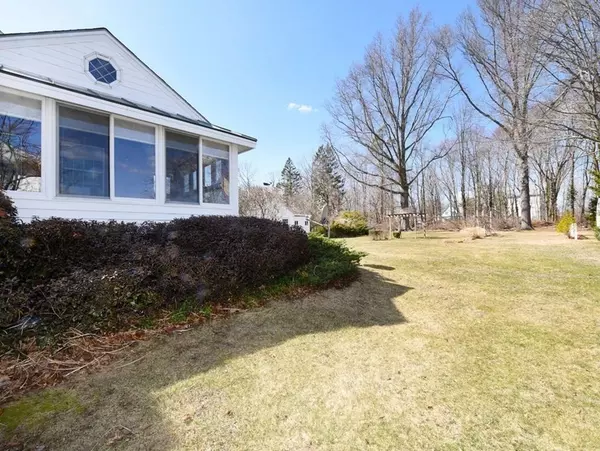$425,000
$399,000
6.5%For more information regarding the value of a property, please contact us for a free consultation.
3 Beds
2 Baths
1,326 SqFt
SOLD DATE : 06/09/2021
Key Details
Sold Price $425,000
Property Type Single Family Home
Sub Type Single Family Residence
Listing Status Sold
Purchase Type For Sale
Square Footage 1,326 sqft
Price per Sqft $320
Subdivision Montello
MLS Listing ID 72804479
Sold Date 06/09/21
Style Cape
Bedrooms 3
Full Baths 2
HOA Y/N false
Year Built 1940
Annual Tax Amount $4,127
Tax Year 2021
Lot Size 0.490 Acres
Acres 0.49
Property Description
Charming Classic Cape has 3yr old Gas Furnace, replaced Roof, Granite Stonework, Spacious Fully-Fenced Back Yard. So many special touches include wood-paneled bedrm (or sunroom) w/Gas-heat Stove, built-in China Cabinets & handcrafted Oak Spiral Staircase to Attic Bonus Room. Kitchen has Sub Zero Built-in Fridge, Convection Gas Oven w/ Russell Range Top, Solid Oak Cabinets, & Greenhouse Window overlooking Perennial Plantings including Grapevine-covered Pergola. Handsome Mantel Fireplace, Plantation Shutters in Large Living Room. Wide Staircase to comfortable living quarters in dry lower level featuring Kitchenette with Laundry, Whirlpool Tub, practical Office w/ lots of Storage Space, Brick Alcove in Family Room, and Woodshop Area. Detached Garage is 11' wide & 40' long w/ 2 side doors that lead to Back Workshop featuring large exhaust fan, compressor & generator hook-ups. 660' Private Well with hinged Pump House has excellent water. This versatile home has so much to offer!
Location
State MA
County Plymouth
Zoning R1C
Direction Rt24 to Rt27, N on Oak St almost to N Main St. or Rt123W to Main St to N Main, left on Oak St.
Rooms
Family Room Chair Rail, Lighting - Overhead
Basement Full, Partially Finished, Interior Entry, Concrete
Primary Bedroom Level First
Dining Room Closet/Cabinets - Custom Built, Flooring - Hardwood, Lighting - Overhead
Kitchen Closet, Flooring - Hardwood, Window(s) - Bay/Bow/Box, Exterior Access, Recessed Lighting, Gas Stove, Breezeway
Interior
Interior Features Closet/Cabinets - Custom Built, Dining Area, Lighting - Overhead, Closet - Linen, Home Office, Kitchen, Center Hall, Bonus Room
Heating Steam, Natural Gas, Other
Cooling None
Flooring Tile, Carpet, Concrete, Hardwood, Flooring - Hardwood
Fireplaces Number 1
Fireplaces Type Living Room
Appliance Range, Dishwasher, Refrigerator, Washer, Dryer, Gas Water Heater, Utility Connections for Gas Range, Utility Connections for Gas Oven, Utility Connections for Electric Dryer
Laundry Dryer Hookup - Dual, Washer Hookup
Exterior
Exterior Feature Storage, Stone Wall
Garage Spaces 1.0
Fence Fenced/Enclosed, Fenced
Community Features Public Transportation, Sidewalks
Utilities Available for Gas Range, for Gas Oven, for Electric Dryer, Washer Hookup, Generator Connection
Waterfront false
Roof Type Shingle
Total Parking Spaces 3
Garage Yes
Building
Lot Description Easements, Other
Foundation Other
Sewer Public Sewer
Water Public, Private
Schools
Elementary Schools Raymond
Middle Schools North
High Schools Brockton
Others
Senior Community false
Read Less Info
Want to know what your home might be worth? Contact us for a FREE valuation!

Our team is ready to help you sell your home for the highest possible price ASAP
Bought with Jannelle Richardson • Compass
GET MORE INFORMATION

Real Estate Agent | Lic# 9532671







