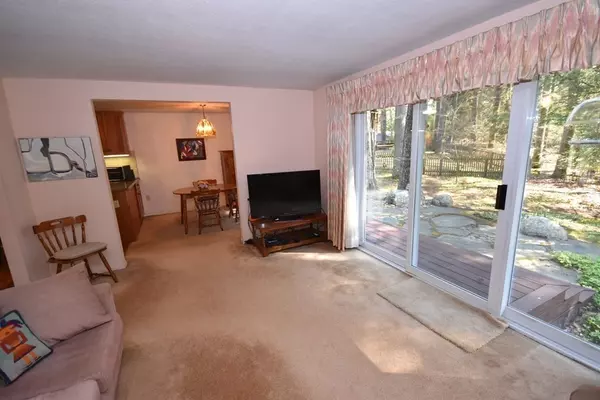$371,500
$350,000
6.1%For more information regarding the value of a property, please contact us for a free consultation.
3 Beds
1.5 Baths
1,500 SqFt
SOLD DATE : 06/18/2021
Key Details
Sold Price $371,500
Property Type Single Family Home
Sub Type Single Family Residence
Listing Status Sold
Purchase Type For Sale
Square Footage 1,500 sqft
Price per Sqft $247
Subdivision Echo Hill South
MLS Listing ID 72826741
Sold Date 06/18/21
Style Ranch
Bedrooms 3
Full Baths 1
Half Baths 1
HOA Fees $8/ann
HOA Y/N true
Year Built 1968
Annual Tax Amount $5,883
Tax Year 2021
Lot Size 0.260 Acres
Acres 0.26
Property Description
On a corner knoll, this lovely Echo Hill South home takes perfect advantage of semi- privacy, & a Japanese-style garden in the backyard So many very nice features: an inviting tiled entry into the home, a remodeled kitchen with granite counters & cherry wood, a remodeled spacious bathroom w direct access to master bedroom as well as to the rest of the house. but most of all a spacious cedar sunken family room with cathedral ceiling and skylights.. This house was built all electric, but has been converted to 2 gas fueled Rinnai heaters & gas tankless hot water. A woodstove on the lower level keeps things very cozy. There is a built-in desk/drafting table on the lower level as well as a separate laundry room and still another room for storage, A slider from downstairs bonus room leads to patio surrounded by a lovely constructed stone wall. All this in an established neighborhood with public transportation almost at your doorstep & steps from a Health Club.
Location
State MA
County Hampshire
Area East Amherst
Zoning Res
Direction Rt 9 To Gatehouse Rd To Stony Hill left to Hickory Lane
Rooms
Family Room Skylight, Cathedral Ceiling(s), Flooring - Stone/Ceramic Tile, Exterior Access, Sunken, Lighting - Overhead
Basement Partial, Partially Finished, Walk-Out Access, Interior Entry, Concrete, Slab
Primary Bedroom Level Main
Dining Room Flooring - Wall to Wall Carpet, Exterior Access, Open Floorplan, Slider
Kitchen Flooring - Hardwood, Countertops - Stone/Granite/Solid, Cabinets - Upgraded, Open Floorplan, Remodeled
Interior
Interior Features Ceiling Fan(s), Beamed Ceilings, Closet, Bonus Room, Exercise Room, Finish - Sheetrock
Heating Forced Air, Radiant, Natural Gas, Electric, Wood, Wood Stove, Other
Cooling None
Flooring Tile, Carpet, Hardwood, Flooring - Wall to Wall Carpet
Fireplaces Type Wood / Coal / Pellet Stove
Appliance Range, Dishwasher, Disposal, Refrigerator, Washer, Dryer, Range Hood, Gas Water Heater, Tank Water Heaterless, Utility Connections for Electric Range, Utility Connections for Electric Oven, Utility Connections for Electric Dryer
Laundry Electric Dryer Hookup, Washer Hookup, In Basement
Exterior
Exterior Feature Rain Gutters, Professional Landscaping, Stone Wall
Garage Spaces 1.0
Community Features Public Transportation, Pool, Tennis Court(s), Walk/Jog Trails, Medical Facility, Bike Path, Conservation Area, Highway Access, Public School, University
Utilities Available for Electric Range, for Electric Oven, for Electric Dryer, Washer Hookup
Roof Type Shingle
Total Parking Spaces 2
Garage Yes
Building
Lot Description Corner Lot, Wooded, Sloped
Foundation Concrete Perimeter, Slab
Sewer Public Sewer
Water Public
Schools
Elementary Schools Fort River
Middle Schools Arms
High Schools Arhs
Others
Senior Community false
Read Less Info
Want to know what your home might be worth? Contact us for a FREE valuation!

Our team is ready to help you sell your home for the highest possible price ASAP
Bought with Holly Young • Delap Real Estate LLC
GET MORE INFORMATION

Real Estate Agent | Lic# 9532671







