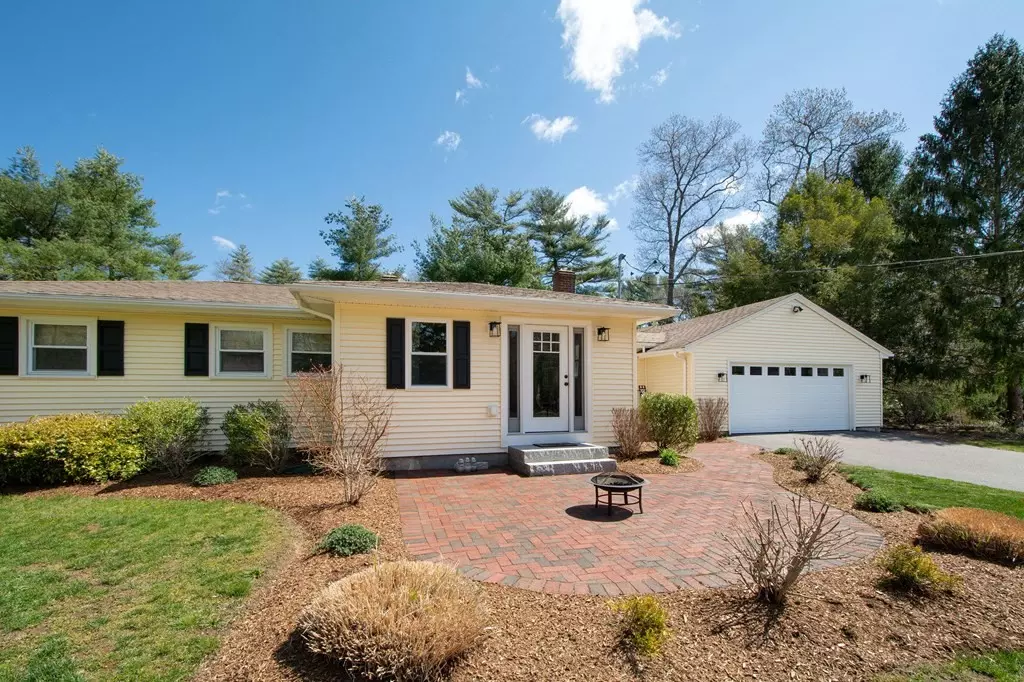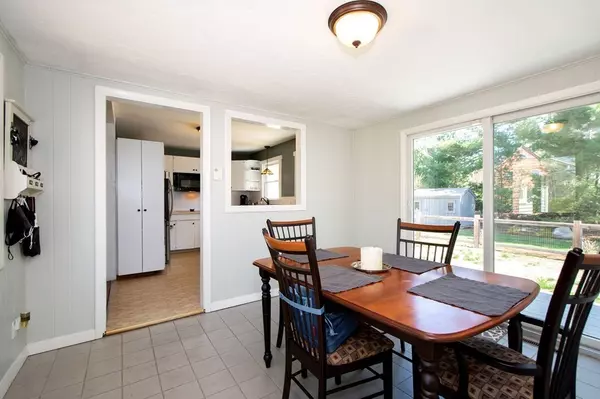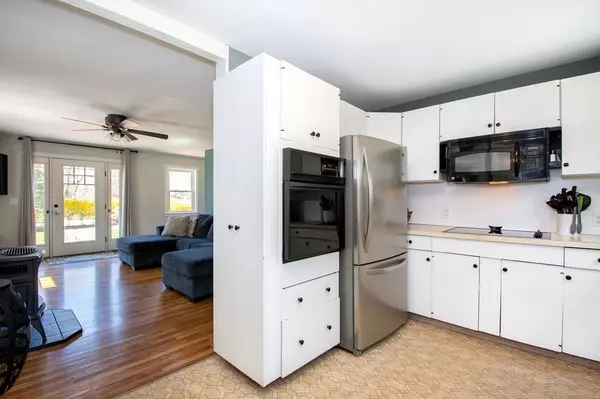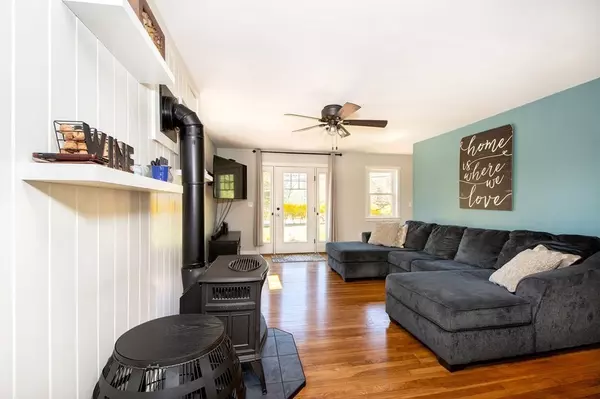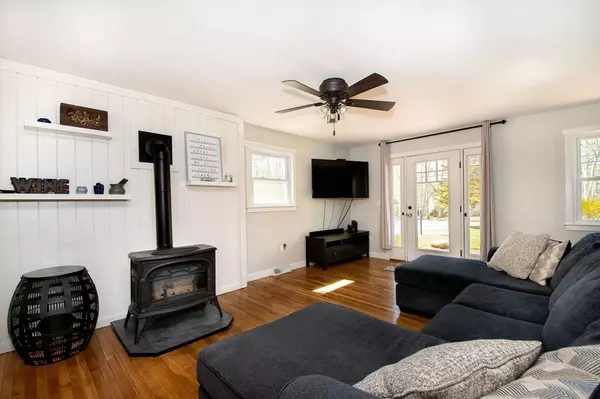$510,000
$489,000
4.3%For more information regarding the value of a property, please contact us for a free consultation.
3 Beds
2 Baths
1,608 SqFt
SOLD DATE : 06/22/2021
Key Details
Sold Price $510,000
Property Type Single Family Home
Sub Type Single Family Residence
Listing Status Sold
Purchase Type For Sale
Square Footage 1,608 sqft
Price per Sqft $317
MLS Listing ID 72818451
Sold Date 06/22/21
Style Ranch
Bedrooms 3
Full Baths 2
Year Built 1963
Annual Tax Amount $5,641
Tax Year 2021
Lot Size 0.720 Acres
Acres 0.72
Property Description
Calling first time home buyers & down sizers alike you'll instantly fall in love with this one level ranch. This home has been beautifully maintained & thoughtfully updated. Since 2014 updates include the furnace, water filtration system, well pump, hot water tank, central air & a whole house-automatic generator- there's more- the roof, the windows & the 4 bedroom septic are all newer. The ample sized master en-suite is complete with cathedral ceiling, hardwood floors, a walk-in closet, a laundry closet, a large bathroom with double vanity & beautiful tiled walk-in shower. The rest of the home offers 3 other bedrooms (one is being used as a sitting/office/exercise room), a living room with a gas stove, kitchen with newer dishwasher & the dining area in the light & bright breezeway. All situated on a level, corner lot with two decks, a stone patio, fenced area & a two-car attached garage. This single level ranch is a must see. Plympton, close to everything, yet you feel miles from it!
Location
State MA
County Plymouth
Zoning R1
Direction Brook St to Upland Rd
Rooms
Basement Full, Interior Entry
Primary Bedroom Level First
Dining Room Flooring - Stone/Ceramic Tile, Balcony / Deck, Slider, Breezeway
Kitchen Flooring - Vinyl
Interior
Interior Features Sitting Room
Heating Baseboard, Oil
Cooling Central Air
Flooring Wood, Tile
Fireplaces Number 1
Appliance Range, Dishwasher, Microwave, Refrigerator, Washer, Dryer, Water Treatment, Utility Connections for Electric Range
Laundry First Floor
Exterior
Exterior Feature Storage
Garage Spaces 2.0
Utilities Available for Electric Range
Roof Type Shingle
Total Parking Spaces 4
Garage Yes
Building
Lot Description Level
Foundation Concrete Perimeter
Sewer Private Sewer
Water Private
Architectural Style Ranch
Schools
High Schools Silver Lake
Read Less Info
Want to know what your home might be worth? Contact us for a FREE valuation!

Our team is ready to help you sell your home for the highest possible price ASAP
Bought with Ben and Kate Real Estate • Keller Williams Realty Signature Properties
GET MORE INFORMATION
Real Estate Agent | Lic# 9532671


