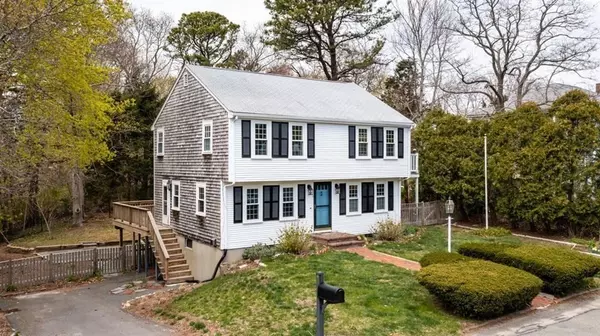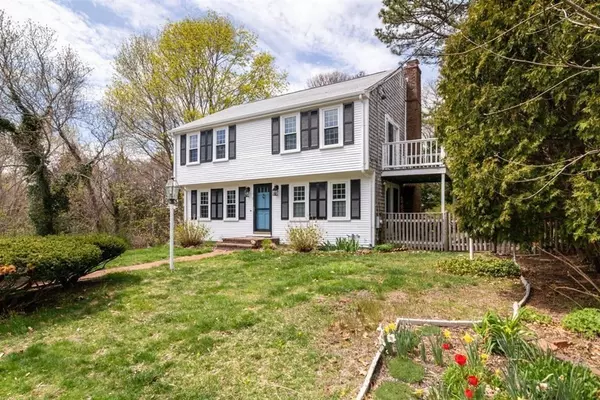$499,000
$489,000
2.0%For more information regarding the value of a property, please contact us for a free consultation.
3 Beds
1.5 Baths
1,600 SqFt
SOLD DATE : 06/22/2021
Key Details
Sold Price $499,000
Property Type Single Family Home
Sub Type Single Family Residence
Listing Status Sold
Purchase Type For Sale
Square Footage 1,600 sqft
Price per Sqft $311
Subdivision Chiltonville
MLS Listing ID 72823210
Sold Date 06/22/21
Style Colonial, Garrison
Bedrooms 3
Full Baths 1
Half Baths 1
HOA Y/N false
Year Built 1971
Annual Tax Amount $5,719
Tax Year 2021
Lot Size 0.450 Acres
Acres 0.45
Property Description
Fantastic opportunity to live in one of Plymouth's most sought-after neighborhoods -- a quiet side street off prestigious Warren Ave in Chiltonville! 11 Sunrise Ave, with ocean views steps from your front door, is a 10/10 location due to easy access to the highway, Plymouth Long Beach, Plimoth Patuxet and all that downtown and the harbor have to offer. There has never been a better time to enjoy life in Plymouth! The restaurant scene, amenities, beaches, golf, boating and outdoor opportunities can't be beat. This three bedroom, one and a half bathroom Colonial offers hardwood floors, newer windows, a large front to back living room, nicely-sized bedrooms, and fresh exterior paint for excellent curb appeal. Outdoor living features include, deck, balcony off of the primary bedroom, two patios, and a lovely, completely fenced yard with irrigation. Refresh the interior and update the kitchen to make it your own and build equity! Showings begin Friday 4/30. No appts required for open house
Location
State MA
County Plymouth
Area Chiltonville
Zoning R25
Direction Warren Ave (Rte 3A) south. Right on Sunrise.
Rooms
Basement Full, Walk-Out Access, Sump Pump, Unfinished
Primary Bedroom Level Second
Dining Room Closet/Cabinets - Custom Built, Flooring - Hardwood, Lighting - Overhead
Kitchen Flooring - Stone/Ceramic Tile, Dining Area, Deck - Exterior, Exterior Access, Recessed Lighting, Stainless Steel Appliances, Lighting - Overhead
Interior
Heating Baseboard, Oil
Cooling Window Unit(s)
Flooring Tile, Laminate, Hardwood
Fireplaces Number 1
Fireplaces Type Living Room
Appliance Range, Refrigerator, Washer, Dryer, Oil Water Heater, Utility Connections for Electric Range, Utility Connections for Electric Oven, Utility Connections for Electric Dryer
Laundry In Basement
Exterior
Exterior Feature Balcony, Sprinkler System
Fence Fenced/Enclosed, Fenced
Community Features Public Transportation, Shopping, Medical Facility, Highway Access, Public School
Utilities Available for Electric Range, for Electric Oven, for Electric Dryer
Waterfront false
Waterfront Description Beach Front, Ocean, 3/10 to 1/2 Mile To Beach
Roof Type Shingle
Total Parking Spaces 4
Garage No
Building
Foundation Concrete Perimeter
Sewer Private Sewer
Water Public
Schools
Elementary Schools Morton
Middle Schools Pcis
High Schools North
Others
Senior Community false
Read Less Info
Want to know what your home might be worth? Contact us for a FREE valuation!

Our team is ready to help you sell your home for the highest possible price ASAP
Bought with Jameson Lee • Compass
GET MORE INFORMATION

Real Estate Agent | Lic# 9532671







