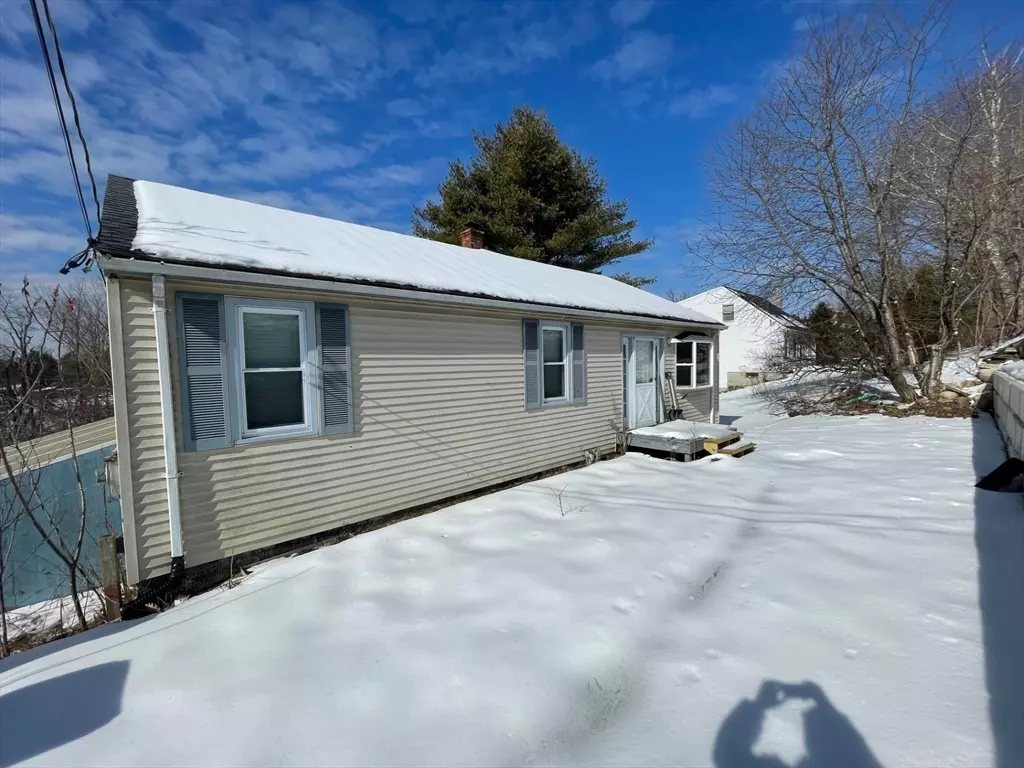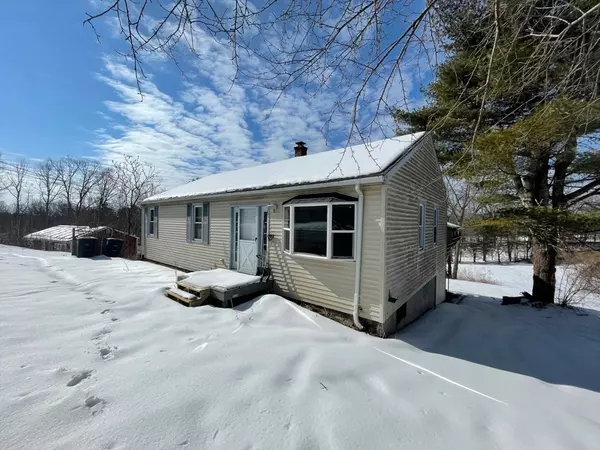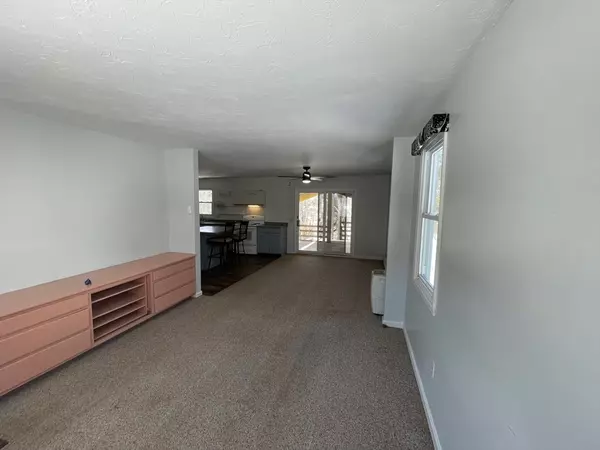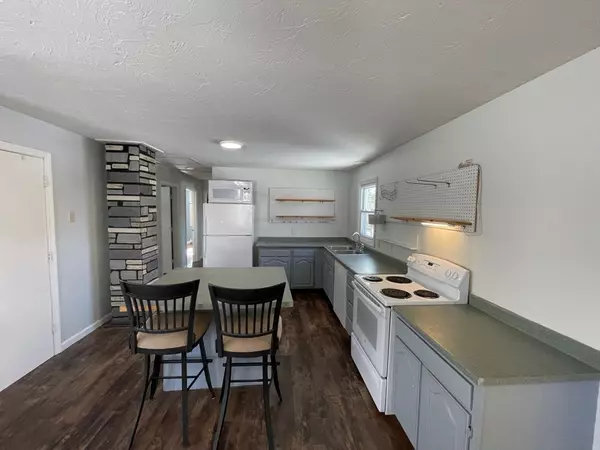3 Beds
2 Baths
1,638 SqFt
3 Beds
2 Baths
1,638 SqFt
OPEN HOUSE
Sat Mar 01, 11:00am - 1:00pm
Sun Mar 02, 11:00am - 1:00pm
Key Details
Property Type Single Family Home
Sub Type Single Family Residence
Listing Status Active
Purchase Type For Sale
Square Footage 1,638 sqft
Price per Sqft $194
MLS Listing ID 73338524
Style Ranch
Bedrooms 3
Full Baths 2
HOA Y/N false
Year Built 1986
Annual Tax Amount $4,863
Tax Year 2024
Lot Size 1.070 Acres
Acres 1.07
Property Sub-Type Single Family Residence
Property Description
Location
State MA
County Worcester
Zoning R1
Direction Use GPS
Rooms
Basement Partially Finished, Walk-Out Access
Primary Bedroom Level First
Dining Room Ceiling Fan(s), Slider
Kitchen Kitchen Island, Open Floorplan
Interior
Interior Features Bonus Room, Sauna/Steam/Hot Tub
Heating Electric
Cooling None, Whole House Fan
Fireplaces Type Wood / Coal / Pellet Stove
Appliance Electric Water Heater, Range, Dishwasher, Microwave, Refrigerator, Washer, Dryer
Laundry In Basement
Exterior
Exterior Feature Deck, Deck - Roof, Pool - Above Ground, Hot Tub/Spa, Storage
Pool Above Ground
Utilities Available for Electric Range
Roof Type Shingle
Total Parking Spaces 10
Garage No
Private Pool true
Building
Lot Description Cleared
Foundation Concrete Perimeter
Sewer Private Sewer
Water Private
Architectural Style Ranch
Others
Senior Community false
Acceptable Financing Contract
Listing Terms Contract
GET MORE INFORMATION
Real Estate Agent | Lic# 9532671







