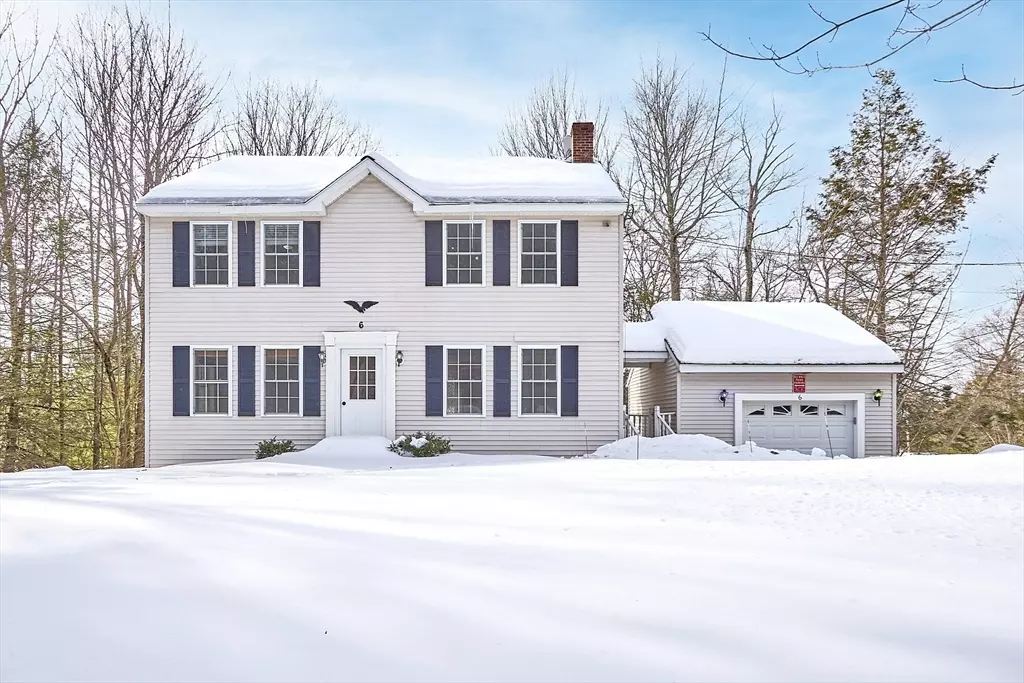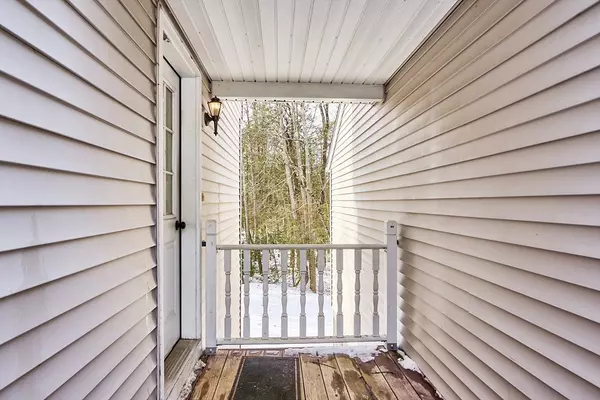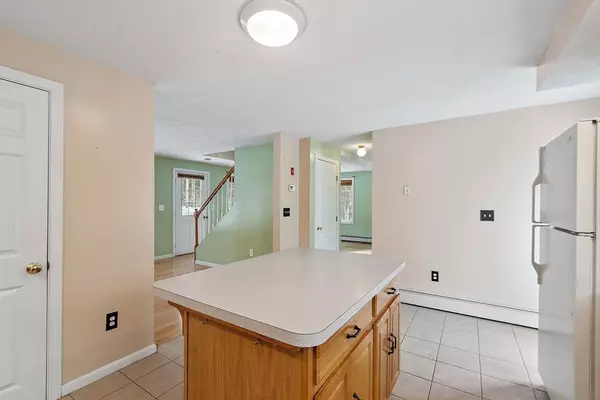3 Beds
1.5 Baths
2,018 SqFt
3 Beds
1.5 Baths
2,018 SqFt
OPEN HOUSE
Sun Mar 02, 11:30am - 1:00pm
Key Details
Property Type Single Family Home
Sub Type Single Family Residence
Listing Status Active
Purchase Type For Sale
Square Footage 2,018 sqft
Price per Sqft $217
MLS Listing ID 73338344
Style Colonial
Bedrooms 3
Full Baths 1
Half Baths 1
HOA Y/N false
Year Built 1998
Annual Tax Amount $4,394
Tax Year 2024
Lot Size 1.390 Acres
Acres 1.39
Property Sub-Type Single Family Residence
Property Description
Location
State MA
County Worcester
Zoning R2
Direction Central St to North Central St to Northern Heights (dead-end cul-de-sac)
Rooms
Family Room Flooring - Wall to Wall Carpet, Deck - Exterior
Basement Full, Partially Finished, Walk-Out Access, Interior Entry, Concrete
Primary Bedroom Level Second
Dining Room Flooring - Hardwood
Kitchen Flooring - Stone/Ceramic Tile, Dining Area, Balcony / Deck, Pantry, Kitchen Island, Recessed Lighting
Interior
Interior Features Office
Heating Baseboard, Oil
Cooling None
Appliance Tankless Water Heater, Range, Dishwasher, Refrigerator
Laundry Flooring - Stone/Ceramic Tile, First Floor
Exterior
Exterior Feature Porch, Deck - Wood
Garage Spaces 1.0
Roof Type Shingle
Total Parking Spaces 3
Garage Yes
Building
Lot Description Cul-De-Sac, Wooded, Level
Foundation Concrete Perimeter
Sewer Private Sewer
Water Private
Architectural Style Colonial
Others
Senior Community false
GET MORE INFORMATION
Real Estate Agent | Lic# 9532671







