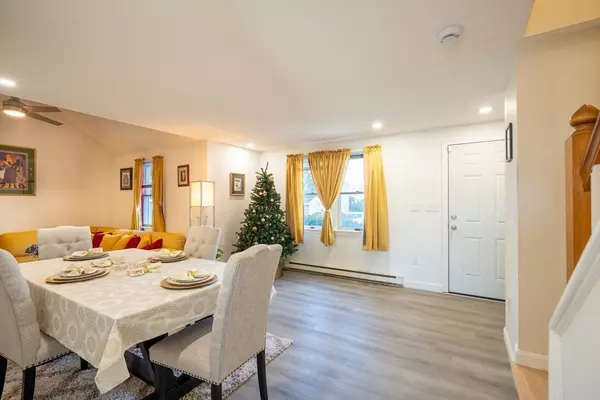3 Beds
2.5 Baths
1,793 SqFt
3 Beds
2.5 Baths
1,793 SqFt
OPEN HOUSE
Sat Feb 22, 2:00pm - 3:30pm
Sun Feb 23, 2:00pm - 3:30pm
Key Details
Property Type Condo
Sub Type Condominium
Listing Status Active
Purchase Type For Sale
Square Footage 1,793 sqft
Price per Sqft $255
MLS Listing ID 73336964
Bedrooms 3
Full Baths 2
Half Baths 1
HOA Fees $574/mo
Year Built 1988
Annual Tax Amount $3,063
Tax Year 2024
Property Sub-Type Condominium
Property Description
Location
State MA
County Suffolk
Area Hyde Park
Zoning CD
Direction Wood Ave. to Farrar Ave. to Victoria Heights Rd. Or use GPS
Rooms
Family Room Bathroom - Half, Walk-In Closet(s), Flooring - Vinyl, Exterior Access
Basement Y
Primary Bedroom Level Second
Dining Room Flooring - Vinyl
Kitchen Ceiling Fan(s), Flooring - Vinyl, Dining Area, Balcony / Deck, Countertops - Stone/Granite/Solid, Countertops - Upgraded, Cabinets - Upgraded, Remodeled
Interior
Heating Electric Baseboard
Cooling Window Unit(s)
Flooring Vinyl, Laminate
Appliance Range, Dishwasher, Disposal, Microwave, Refrigerator, Washer, Dryer
Laundry In Basement, In Unit, Electric Dryer Hookup
Exterior
Exterior Feature Patio, Balcony
Pool Association, In Ground
Community Features Public Transportation, Shopping, Pool, Walk/Jog Trails, Golf, Conservation Area, Adult Community
Utilities Available for Electric Range, for Electric Dryer
Roof Type Shingle
Total Parking Spaces 1
Garage No
Building
Story 3
Sewer Public Sewer
Water Public
Others
Pets Allowed No
Senior Community true
Acceptable Financing FHA
Listing Terms FHA
GET MORE INFORMATION
Real Estate Agent | Lic# 9532671







