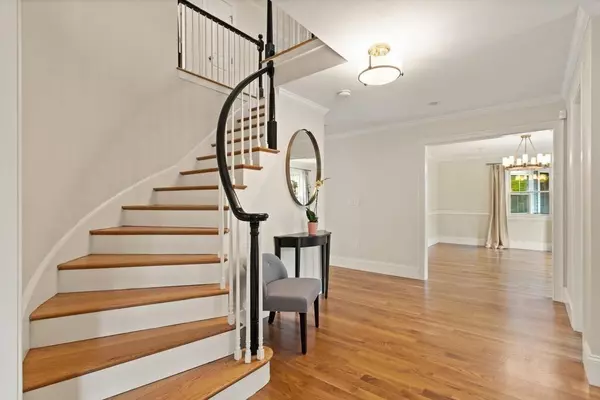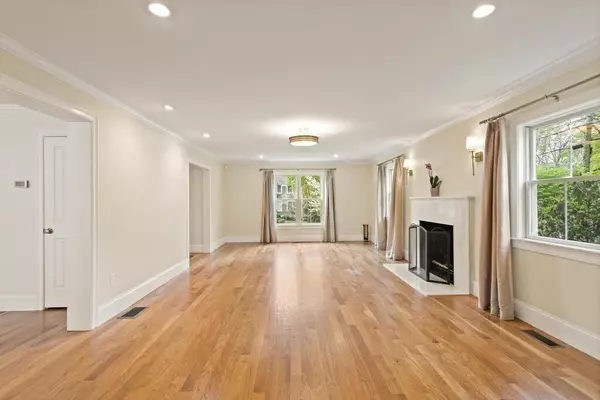6 Beds
5 Baths
6,665 SqFt
6 Beds
5 Baths
6,665 SqFt
Key Details
Property Type Single Family Home
Sub Type Single Family Residence
Listing Status Active
Purchase Type For Rent
Square Footage 6,665 sqft
MLS Listing ID 73330580
Bedrooms 6
Full Baths 4
Half Baths 2
HOA Y/N false
Rental Info Short Term Lease,Term of Rental(9-12)
Year Built 1965
Available Date 2025-04-01
Property Sub-Type Single Family Residence
Property Description
Location
State MA
County Middlesex
Direction Off Dedham St. at the corner with Greenwood St.
Rooms
Family Room Closet/Cabinets - Custom Built, Flooring - Hardwood, Open Floorplan, Recessed Lighting, Lighting - Overhead, Crown Molding
Primary Bedroom Level Second
Dining Room Flooring - Hardwood, Chair Rail, Recessed Lighting, Remodeled, Crown Molding
Kitchen Closet/Cabinets - Custom Built, Flooring - Hardwood, Dining Area, Wine Chiller
Interior
Interior Features Bathroom - Half, Closet, Lighting - Overhead, Crown Molding, Recessed Lighting, Bathroom - Full, Walk-In Closet(s), Cedar Closet(s), Wet Bar, Entrance Foyer, Study, Bathroom, Bedroom, Game Room, Exercise Room
Heating Natural Gas, Central, Hot Water, Hydro Air
Flooring Hardwood, Marble, Vinyl
Fireplaces Number 2
Appliance Oven, Dishwasher, Disposal, Microwave, Range, Refrigerator, Freezer, Washer, Dryer, Range Hood
Laundry Electric Dryer Hookup, Recessed Lighting, Washer Hookup, Second Floor, In Unit
Exterior
Exterior Feature Patio, Rain Gutters, Professional Landscaping, Sprinkler System, Decorative Lighting, Screens, Fenced Yard, Garden
Garage Spaces 2.0
Fence Fenced
Community Features Shopping, Park, Walk/Jog Trails, Golf, Medical Facility, Bike Path, Conservation Area, Highway Access, Private School, Public School, University
Total Parking Spaces 3
Garage Yes
Schools
Elementary Schools Spaulding
High Schools Newton South Hs
Others
Pets Allowed Yes w/ Restrictions
Senior Community false
GET MORE INFORMATION
Real Estate Agent | Lic# 9532671







