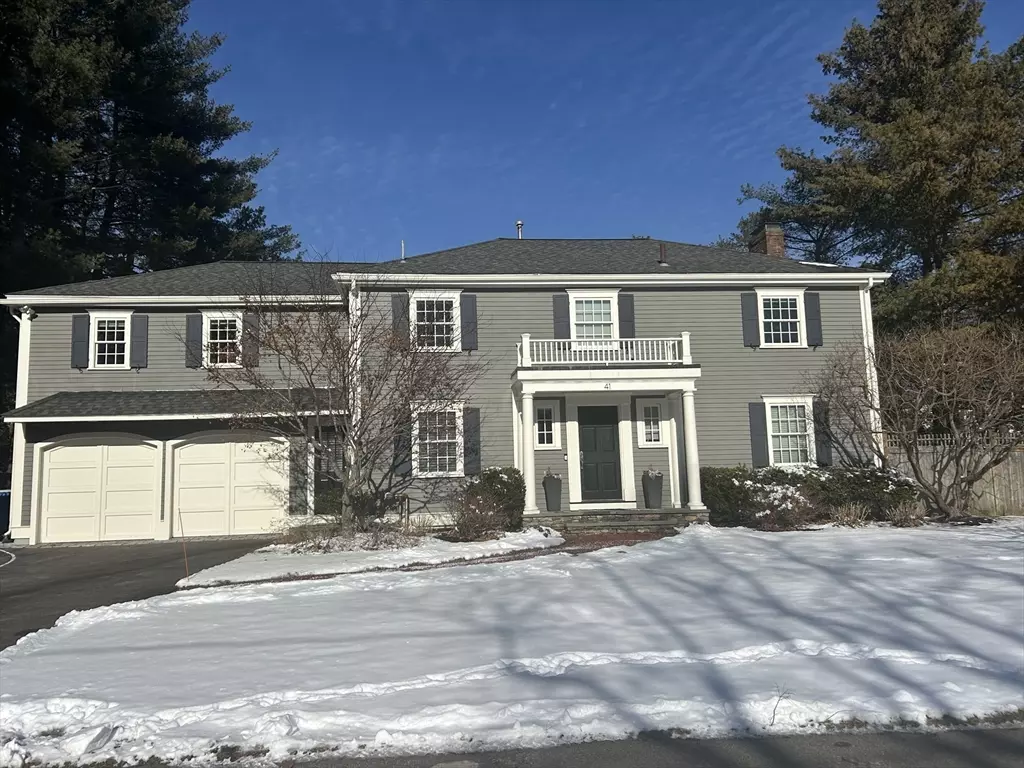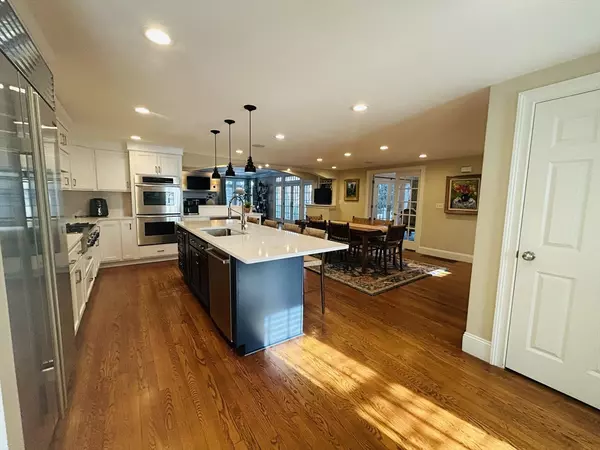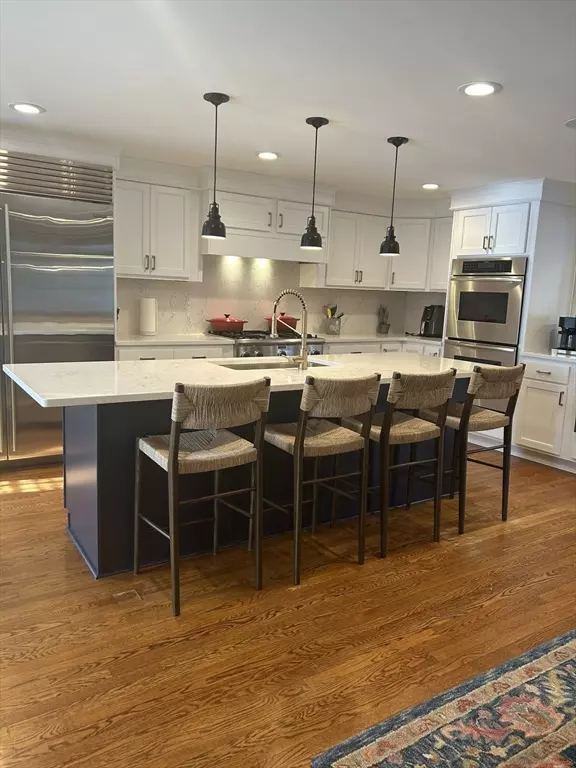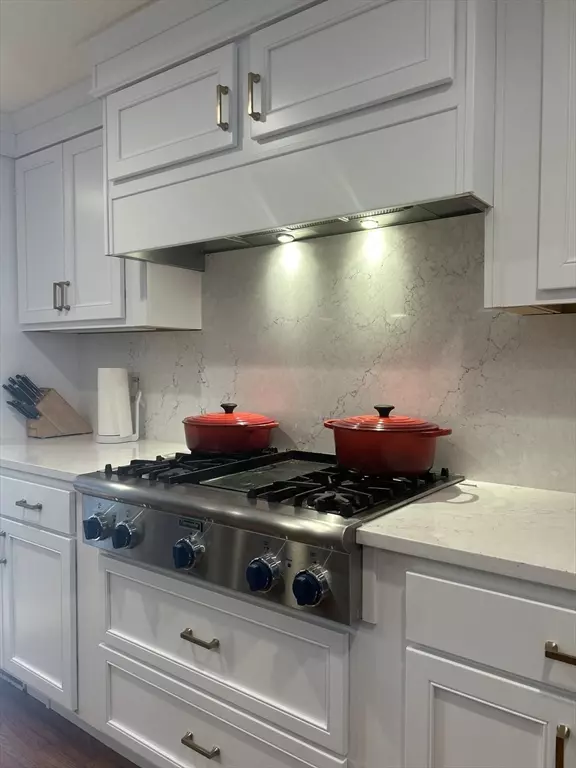5 Beds
5 Baths
4,451 SqFt
5 Beds
5 Baths
4,451 SqFt
Key Details
Property Type Single Family Home
Sub Type Single Family Residence
Listing Status Active
Purchase Type For Rent
Square Footage 4,451 sqft
MLS Listing ID 73329680
Bedrooms 5
Full Baths 4
Half Baths 2
HOA Y/N false
Rental Info Lease Terms(6 Mos),Term of Rental(6 Mos)
Year Built 1968
Available Date 2025-03-01
Property Description
Location
State MA
County Norfolk
Direction Route 9 West to Westgate and first right onto Oakridge St.
Rooms
Primary Bedroom Level Second
Dining Room Flooring - Hardwood
Kitchen Flooring - Hardwood
Interior
Interior Features Bathroom - Half, Den, Library, Exercise Room, Play Room
Flooring Hardwood
Fireplaces Number 3
Fireplaces Type Dining Room, Living Room, Master Bedroom
Laundry Second Floor
Exterior
Exterior Feature Patio, Pool - Inground, Tennis Court(s), Rain Gutters, Hot Tub/Spa, Storage, Professional Landscaping, Sprinkler System, Decorative Lighting, Fenced Yard
Garage Spaces 1.0
Fence Fenced
Pool In Ground
Community Features Public Transportation, Pool, Tennis Court(s), Walk/Jog Trails, Highway Access, House of Worship, Public School, T-Station
Total Parking Spaces 5
Garage Yes
Others
Pets Allowed Yes w/ Restrictions
Senior Community false
GET MORE INFORMATION
Real Estate Agent | Lic# 9532671







