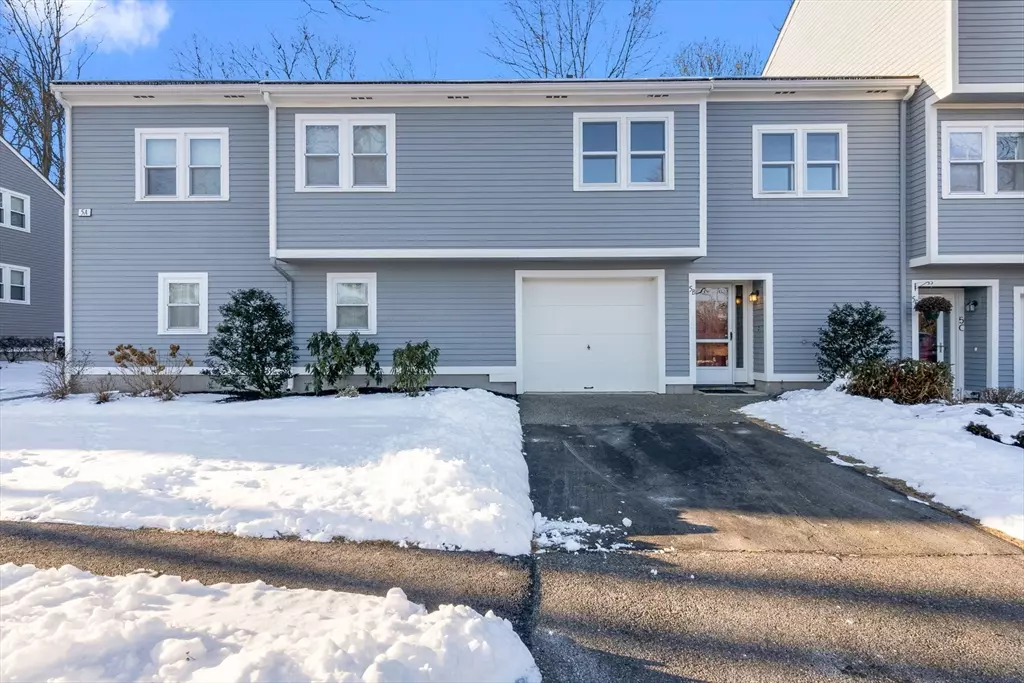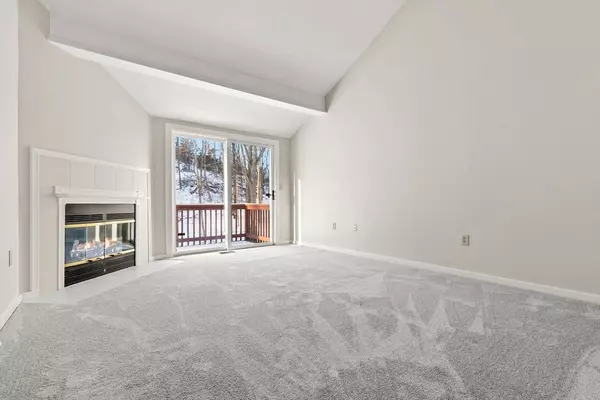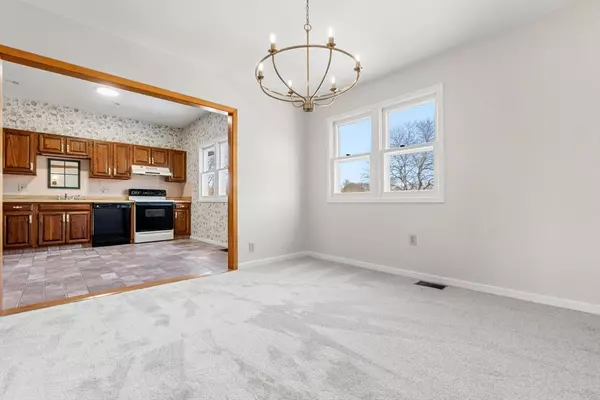2 Beds
1.5 Baths
1,600 SqFt
2 Beds
1.5 Baths
1,600 SqFt
OPEN HOUSE
Sat Jan 18, 10:00am - 11:30am
Sun Jan 19, 4:00pm - 5:30pm
Key Details
Property Type Condo
Sub Type Condominium
Listing Status Active
Purchase Type For Sale
Square Footage 1,600 sqft
Price per Sqft $265
MLS Listing ID 73326133
Bedrooms 2
Full Baths 1
Half Baths 1
HOA Fees $438/mo
Year Built 1980
Annual Tax Amount $4,380
Tax Year 2024
Property Description
Location
State MA
County Essex
Zoning res
Direction USE GPS
Rooms
Basement N
Primary Bedroom Level Second
Interior
Heating Forced Air, Electric
Cooling Central Air
Flooring Tile, Vinyl, Carpet
Fireplaces Number 1
Appliance Range, Dishwasher, Refrigerator, Washer, Dryer
Laundry First Floor, In Unit
Exterior
Exterior Feature Deck
Garage Spaces 1.0
Community Features Public Transportation, Shopping, Park, Walk/Jog Trails, Medical Facility, Laundromat, Highway Access, Marina, Public School, T-Station, University
Roof Type Shingle
Total Parking Spaces 2
Garage Yes
Building
Story 2
Sewer Public Sewer
Water Public
Schools
Elementary Schools Horace
Middle Schools Saltonstall
High Schools Salem High
Others
Senior Community false
GET MORE INFORMATION
Real Estate Agent | Lic# 9532671







