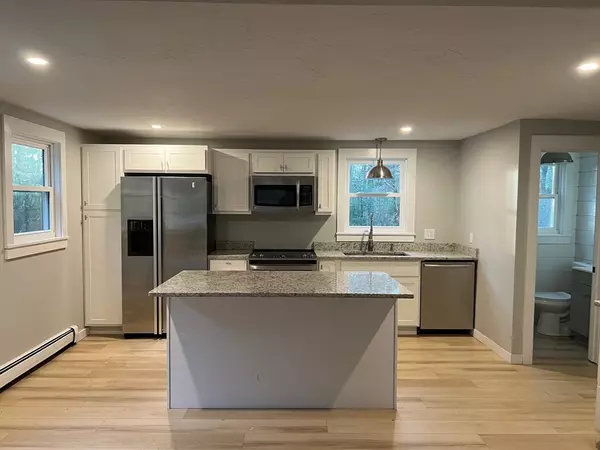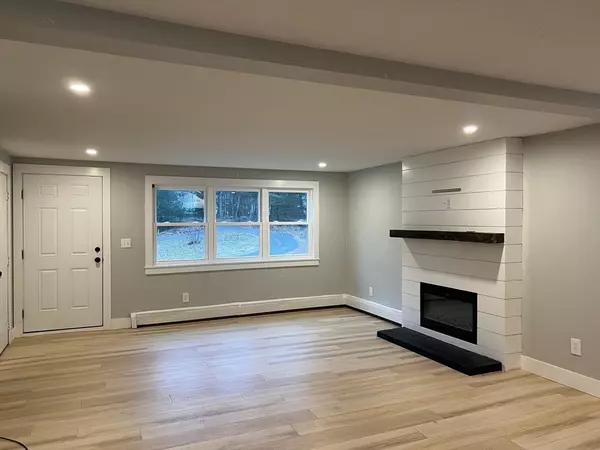2 Beds
1.5 Baths
1,200 SqFt
2 Beds
1.5 Baths
1,200 SqFt
Key Details
Property Type Multi-Family, Townhouse
Sub Type Attached (Townhouse/Rowhouse/Duplex)
Listing Status Pending
Purchase Type For Rent
Square Footage 1,200 sqft
MLS Listing ID 73324302
Bedrooms 2
Full Baths 1
Half Baths 1
HOA Y/N false
Rental Info Lease Terms(1),Term of Rental(12)
Year Built 1978
Available Date 2025-02-01
Property Description
Location
State MA
County Plymouth
Area South Carver
Direction Rte 58 is Main St A 1/2 duplex on left side, set back from the road-cant be seen from street
Rooms
Primary Bedroom Level Second
Kitchen Bathroom - Half, Flooring - Laminate, Dining Area, Countertops - Stone/Granite/Solid, Kitchen Island, Deck - Exterior, Exterior Access, Open Floorplan, Recessed Lighting
Interior
Heating Oil
Fireplaces Number 1
Appliance Range, Dishwasher, Refrigerator
Laundry Electric Dryer Hookup, Washer Hookup, In Basement, Dryer Hookups in Unit, Washer Hookups in Unit
Exterior
Exterior Feature Deck - Wood
Total Parking Spaces 2
Schools
Elementary Schools Carver Elem
Others
Pets Allowed No
Senior Community false
GET MORE INFORMATION
Real Estate Agent | Lic# 9532671







