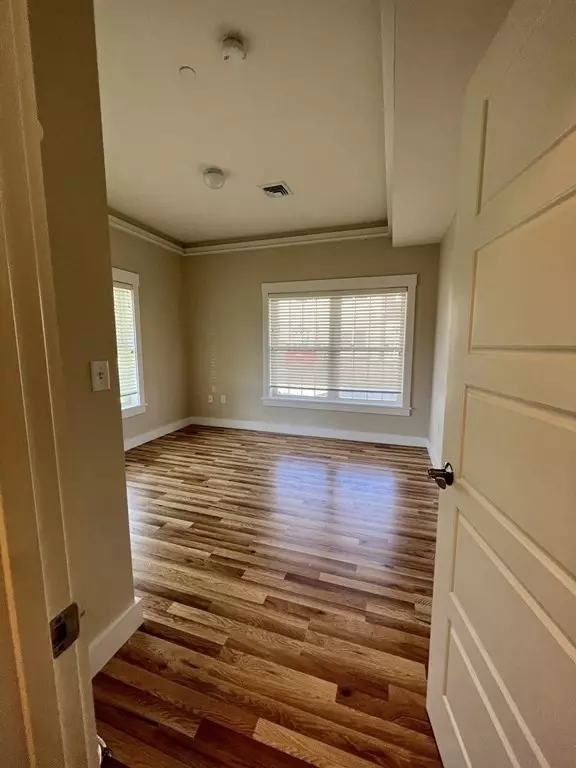2 Beds
2 Baths
1,141 SqFt
2 Beds
2 Baths
1,141 SqFt
Key Details
Property Type Multi-Family, Townhouse
Sub Type Attached (Townhouse/Rowhouse/Duplex)
Listing Status Active
Purchase Type For Rent
Square Footage 1,141 sqft
MLS Listing ID 73324201
Bedrooms 2
Full Baths 2
HOA Y/N true
Rental Info Term of Rental(12)
Year Built 2015
Property Description
Location
State MA
County Middlesex
Direction Great Road to Loomis. Rear building next to Bedford Depot
Rooms
Primary Bedroom Level Main, First
Dining Room Flooring - Laminate
Kitchen Flooring - Laminate, Countertops - Stone/Granite/Solid, Open Floorplan, Stainless Steel Appliances, Gas Stove
Interior
Interior Features Single Living Level
Heating Natural Gas
Appliance Range, Dishwasher, Disposal, Microwave, Refrigerator, Washer, Dryer
Laundry Main Level, First Floor, In Unit
Exterior
Exterior Feature Covered Patio/Deck
Community Features Public Transportation, Shopping, Walk/Jog Trails, Bike Path, Highway Access, Private School, Public School
Total Parking Spaces 2
Garage No
Others
Pets Allowed Yes w/ Restrictions
Senior Community false
GET MORE INFORMATION
Real Estate Agent | Lic# 9532671







