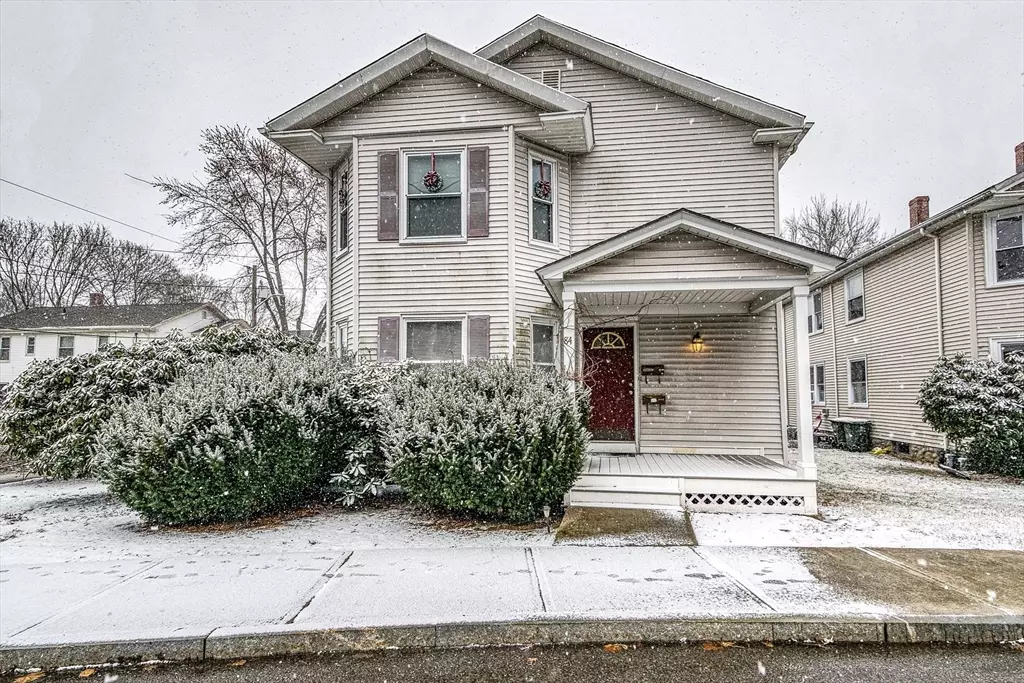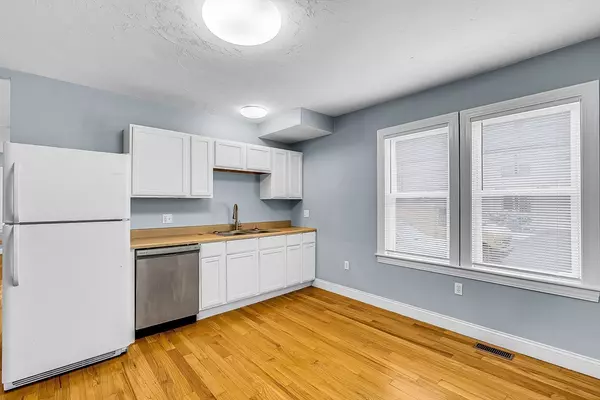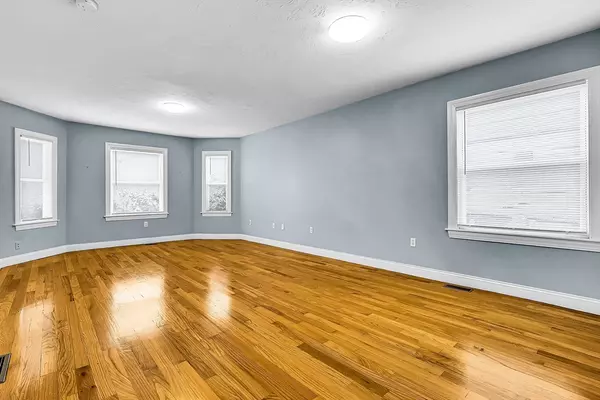4 Beds
2 Baths
2,238 SqFt
4 Beds
2 Baths
2,238 SqFt
Key Details
Property Type Multi-Family
Sub Type 2 Family - 2 Units Up/Down
Listing Status Pending
Purchase Type For Sale
Square Footage 2,238 sqft
Price per Sqft $285
MLS Listing ID 73323293
Bedrooms 4
Full Baths 2
Year Built 1900
Annual Tax Amount $6,374
Tax Year 2024
Lot Size 4,356 Sqft
Acres 0.1
Property Description
Location
State MA
County Norfolk
Zoning RES
Direction Main St. to Crescent or Hillside Rd. to Crescent
Rooms
Basement Full, Bulkhead, Concrete, Unfinished
Interior
Interior Features Living Room, Kitchen, Dining Room
Heating Central, Natural Gas
Cooling Central Air
Flooring Hardwood
Appliance Range, Dishwasher, Refrigerator
Laundry Washer Hookup
Exterior
Utilities Available for Electric Range, Washer Hookup
Roof Type Shingle
Total Parking Spaces 6
Garage No
Building
Lot Description Corner Lot
Story 3
Foundation Stone
Sewer Public Sewer
Water Public
Others
Senior Community false
GET MORE INFORMATION
Real Estate Agent | Lic# 9532671







